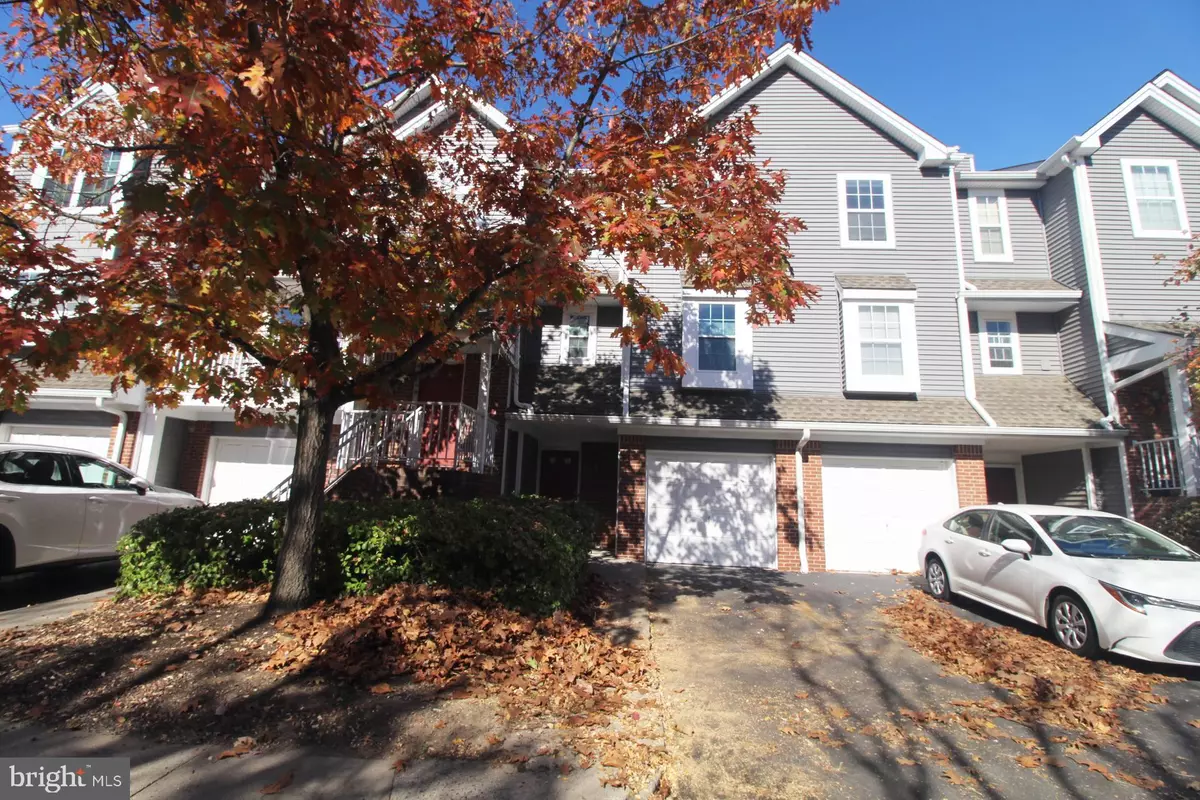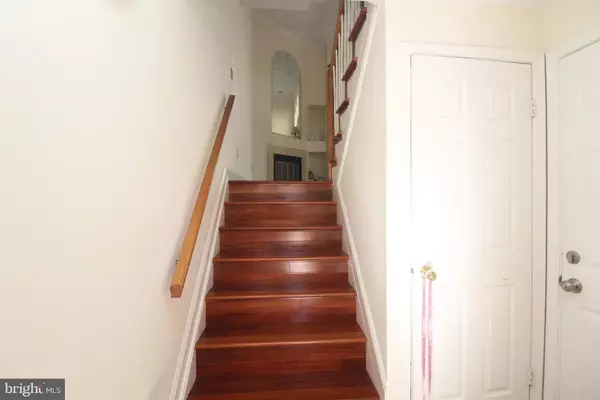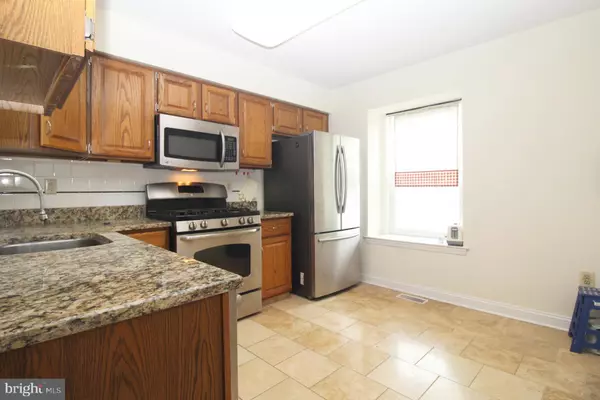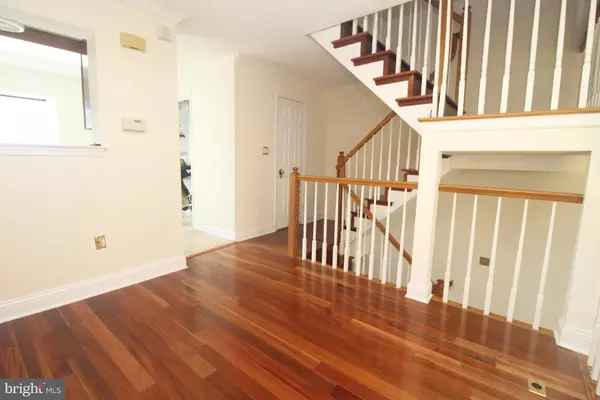
2 Beds
3 Baths
1,307 SqFt
2 Beds
3 Baths
1,307 SqFt
Key Details
Property Type Townhouse
Sub Type Interior Row/Townhouse
Listing Status Active
Purchase Type For Sale
Square Footage 1,307 sqft
Price per Sqft $397
Subdivision Windsor Haven
MLS Listing ID NJME2050804
Style Colonial
Bedrooms 2
Full Baths 2
Half Baths 1
HOA Fees $385/mo
HOA Y/N Y
Abv Grd Liv Area 1,307
Originating Board BRIGHT
Year Built 1990
Annual Tax Amount $8,288
Tax Year 2023
Lot Size 283 Sqft
Acres 0.01
Lot Dimensions 0.00 x 0.00
Property Description
Inside, you'll find hardwood floors throughout and a spacious living room with vaulted ceilings, filling the space with natural light. The living room features a triple slider that leads to a balcony overlooking the woods and a wood-burning fireplace with a stunning marble surround. The formal dining room includes a built-in buffet cabinet with recessed lighting and a granite top, perfect for entertaining.
The eat-in kitchen is equipped with stainless steel appliances, tile flooring, a built-in microwave, tile backsplash, inlaid sink, and granite countertops. Adjacent to the kitchen is a convenient laundry room.
Upstairs, the master bedroom boasts a walk-in closet and views of the wooded backyard. The luxurious master bath features a soaking tub, separate shower stall, and a skylight. The second bedroom is a suite with its own full bath, offering comfort and privacy for guests or family members.
With newer windows and slider (2023), a newer roof (2021), heating system (2016), and hot water heater (2017), this home is totally move-in ready. Windsor Haven offers great amenities, including a playground and tennis courts. Don't miss the chance to make this exceptional home yours!
Location
State NJ
County Mercer
Area West Windsor Twp (21113)
Zoning RESIDENTIAL
Direction Southeast
Rooms
Other Rooms Living Room, Dining Room, Primary Bedroom, Kitchen, Bedroom 1, Laundry, Attic
Interior
Interior Features Primary Bath(s), Skylight(s), Bathroom - Stall Shower, Kitchen - Eat-In
Hot Water Natural Gas
Heating Forced Air
Cooling Central A/C
Flooring Ceramic Tile, Hardwood
Fireplaces Number 1
Fireplaces Type Marble, Wood
Inclusions Washer, Dryer, Refrigerator
Equipment Built-In Microwave, Dishwasher, Dryer, Oven - Self Cleaning, Stainless Steel Appliances, Washer
Fireplace Y
Window Features Energy Efficient
Appliance Built-In Microwave, Dishwasher, Dryer, Oven - Self Cleaning, Stainless Steel Appliances, Washer
Heat Source Natural Gas
Laundry Main Floor
Exterior
Exterior Feature Balcony
Garage Garage - Front Entry
Garage Spaces 2.0
Utilities Available Natural Gas Available, Water Available, Cable TV, Sewer Available, Electric Available
Amenities Available Tennis Courts, Tot Lots/Playground
Waterfront N
Water Access N
View Trees/Woods
Roof Type Shingle
Accessibility None
Porch Balcony
Attached Garage 1
Total Parking Spaces 2
Garage Y
Building
Lot Description Trees/Wooded
Story 3
Foundation Concrete Perimeter
Sewer Public Sewer
Water Public
Architectural Style Colonial
Level or Stories 3
Additional Building Above Grade, Below Grade
Structure Type Cathedral Ceilings
New Construction N
Schools
Elementary Schools Maurice Hawk
Middle Schools Grover Ms
High Schools High School South
School District West Windsor-Plainsboro Regional
Others
Pets Allowed Y
HOA Fee Include Common Area Maintenance,Ext Bldg Maint,Lawn Maintenance,Snow Removal,Trash,Insurance,Management
Senior Community No
Tax ID 13-00009-00164
Ownership Fee Simple
SqFt Source Assessor
Acceptable Financing Cash, Conventional
Horse Property N
Listing Terms Cash, Conventional
Financing Cash,Conventional
Special Listing Condition Standard
Pets Description No Pet Restrictions








