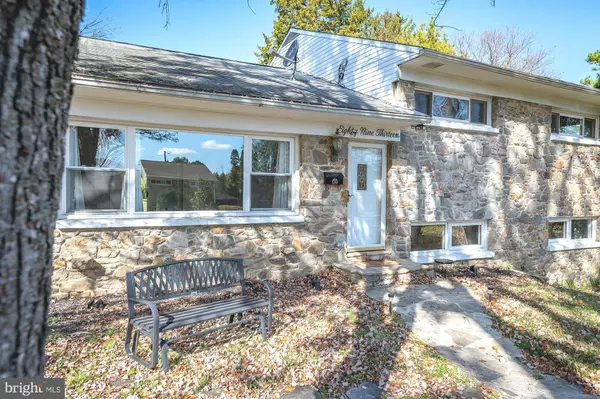
5 Beds
3 Baths
2,830 SqFt
5 Beds
3 Baths
2,830 SqFt
OPEN HOUSE
Sun Nov 24, 1:00pm - 2:00pm
Key Details
Property Type Single Family Home
Sub Type Detached
Listing Status Active
Purchase Type For Sale
Square Footage 2,830 sqft
Price per Sqft $150
Subdivision Fieldstone
MLS Listing ID MDBC2111600
Style Split Level
Bedrooms 5
Full Baths 3
HOA Y/N N
Abv Grd Liv Area 2,430
Originating Board BRIGHT
Year Built 1956
Annual Tax Amount $3,549
Tax Year 2024
Lot Size 10,800 Sqft
Acres 0.25
Lot Dimensions 1.00 x
Property Description
Location
State MD
County Baltimore
Zoning RES
Direction West
Rooms
Other Rooms Living Room, Dining Room, Bedroom 2, Bedroom 3, Bedroom 4, Bedroom 5, Kitchen, Den, Bedroom 1, Laundry, Storage Room, Utility Room, Bathroom 1, Bathroom 2, Bathroom 3
Basement Partial
Interior
Interior Features Air Filter System, Attic, Breakfast Area, Ceiling Fan(s), Crown Moldings, Dining Area, Formal/Separate Dining Room, Kitchen - Eat-In, Kitchen - Table Space, Primary Bath(s), Bathroom - Stall Shower, Upgraded Countertops, Walk-in Closet(s), Wood Floors
Hot Water Natural Gas
Heating Heat Pump(s), Programmable Thermostat
Cooling Ceiling Fan(s), Central A/C, Heat Pump(s), Programmable Thermostat
Flooring Ceramic Tile, Concrete, Luxury Vinyl Tile, Solid Hardwood
Fireplaces Number 1
Fireplaces Type Mantel(s), Stone, Wood
Equipment Dishwasher, Disposal, Dryer, Dryer - Gas, Energy Efficient Appliances, Exhaust Fan, Extra Refrigerator/Freezer, Humidifier, Icemaker, Oven - Single, Oven/Range - Gas, Range Hood, Refrigerator, Stainless Steel Appliances, Stove, Washer, Water Heater
Fireplace Y
Window Features Casement,Double Pane,Energy Efficient
Appliance Dishwasher, Disposal, Dryer, Dryer - Gas, Energy Efficient Appliances, Exhaust Fan, Extra Refrigerator/Freezer, Humidifier, Icemaker, Oven - Single, Oven/Range - Gas, Range Hood, Refrigerator, Stainless Steel Appliances, Stove, Washer, Water Heater
Heat Source Electric, Natural Gas
Laundry Basement, Dryer In Unit, Has Laundry, Washer In Unit
Exterior
Waterfront N
Water Access N
View Garden/Lawn, Street, Trees/Woods
Roof Type Asphalt
Accessibility 2+ Access Exits, 48\"+ Halls, Accessible Switches/Outlets, Doors - Swing In, Doors - Lever Handle(s)
Garage N
Building
Lot Description Front Yard, Landscaping, Rear Yard, Sloping
Story 3
Foundation Stone
Sewer Public Sewer
Water Public
Architectural Style Split Level
Level or Stories 3
Additional Building Above Grade, Below Grade
Structure Type Dry Wall
New Construction N
Schools
Elementary Schools Randallstown
Middle Schools Windsor Mill
High Schools Randallstown
School District Baltimore County Public Schools
Others
Senior Community No
Tax ID 04020219391570
Ownership Fee Simple
SqFt Source Assessor
Special Listing Condition Standard








