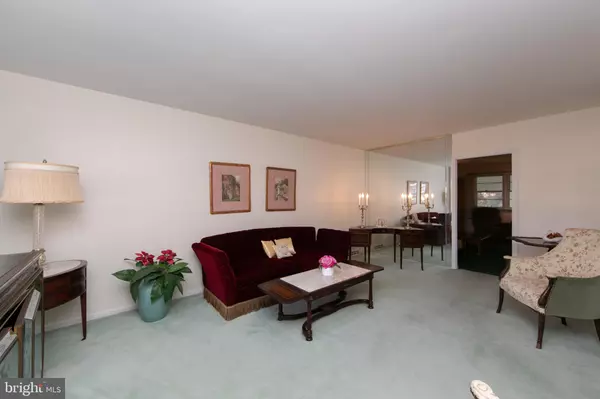
3 Beds
2 Baths
1,758 SqFt
3 Beds
2 Baths
1,758 SqFt
Key Details
Property Type Single Family Home
Sub Type Detached
Listing Status Under Contract
Purchase Type For Sale
Square Footage 1,758 sqft
Price per Sqft $244
Subdivision Willowdale
MLS Listing ID NJCD2078872
Style Ranch/Rambler
Bedrooms 3
Full Baths 1
Half Baths 1
HOA Y/N N
Abv Grd Liv Area 1,758
Originating Board BRIGHT
Year Built 1967
Annual Tax Amount $8,508
Tax Year 2023
Lot Size 0.261 Acres
Acres 0.26
Lot Dimensions 80.00 x 142.00
Property Description
You will love the large eat-in kitchen with an abundance of cabinets and counterspace and plenty of room for a full sized kitchen table. Adjacent to the kitchen is the comfortable family room. The primary bedroom has plenty of space for your king sized bed and includes two large closets and a convenient half bathroom. 2 additional bedrooms both feature double closets. Under the carpet are the original hardwood floors throughout the home.
The giant 3 season room is beautifully finished with sliding windows and screens for a cool breeze on hot summer days.
A spacious main level laundry room includes a full-size washer and dryer and a utility sink and a large double closet for extra storage. Downstairs there is a partial unfinished basement with plenty of storage space and the potential for a future living area. Even more storage is accessed by pull down attic stairs in the garage. The owner says some have even turned this attic into additional living space.
The location is everything you hoped to find, with a short walk to the Willowdale Swim Club, Willowdale Park, and Bret Hart Elementary. At the end of Lark Lane is the Bunker Hill Trailhead where you can hike through the infamous Magic Forest!
The home is heated and cooled by a high efficiency HVAC system installed in 2013, and the hot water heater was replaced in 2020. A new roof was just installed in 2023!
While this home is in great condition, it is being sold as-is. The Seller will provide the township CCO and fire certifications.
Location
State NJ
County Camden
Area Cherry Hill Twp (20409)
Zoning RAPC
Direction North
Rooms
Other Rooms Living Room, Dining Room, Primary Bedroom, Bedroom 2, Bedroom 3, Kitchen, Family Room
Basement Partial, Unfinished
Main Level Bedrooms 3
Interior
Hot Water Natural Gas
Cooling Central A/C
Inclusions Washer, Dryer
Fireplace N
Heat Source Natural Gas
Laundry Main Floor
Exterior
Garage Garage Door Opener, Inside Access
Garage Spaces 3.0
Waterfront N
Water Access N
Accessibility None
Attached Garage 1
Total Parking Spaces 3
Garage Y
Building
Story 1
Foundation Block
Sewer Public Sewer
Water Public
Architectural Style Ranch/Rambler
Level or Stories 1
Additional Building Above Grade, Below Grade
New Construction N
Schools
School District Cherry Hill Township Public Schools
Others
Senior Community No
Tax ID 09-00528 18-00026
Ownership Fee Simple
SqFt Source Assessor
Security Features Security System
Acceptable Financing Conventional, FHA, VA
Listing Terms Conventional, FHA, VA
Financing Conventional,FHA,VA
Special Listing Condition Standard








