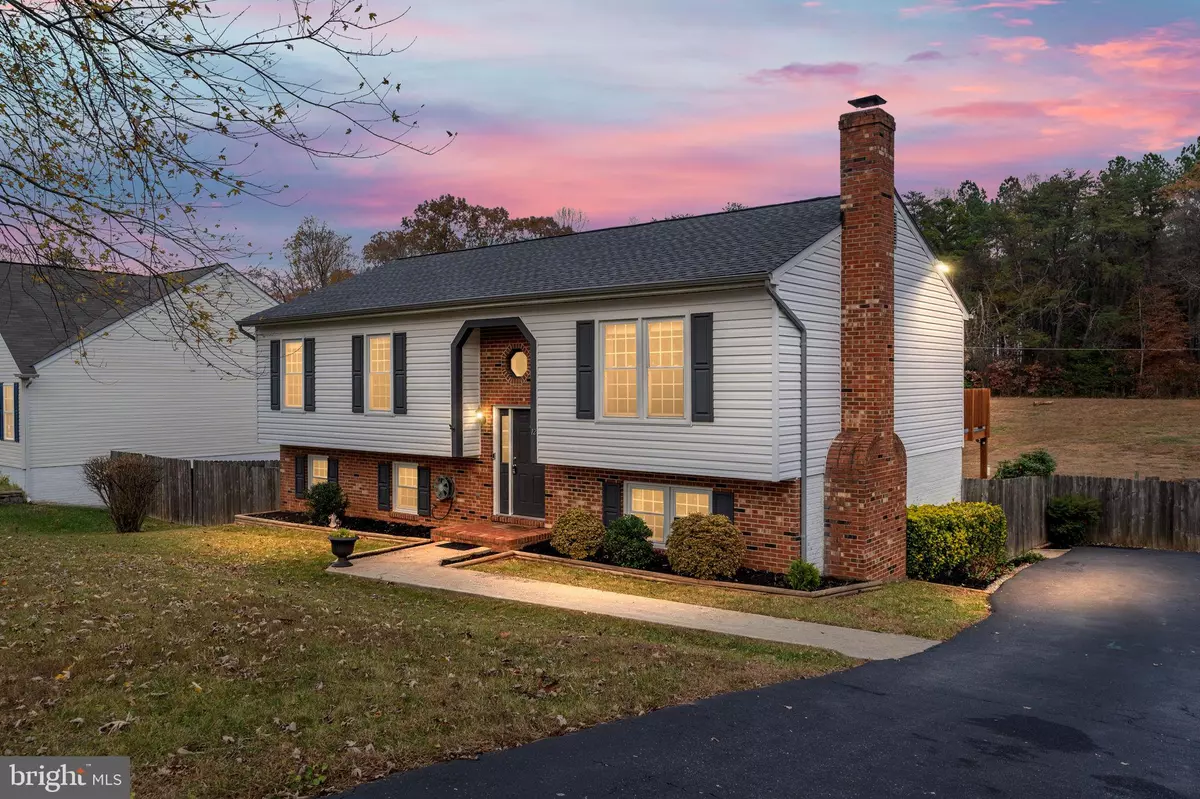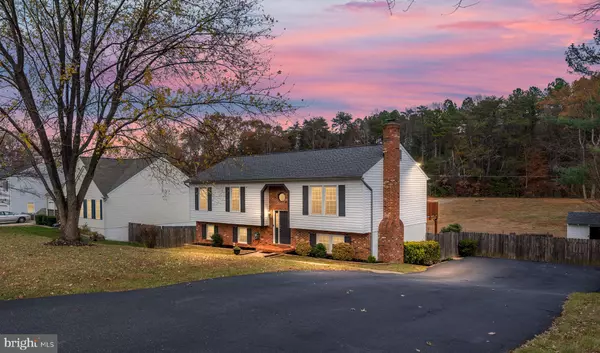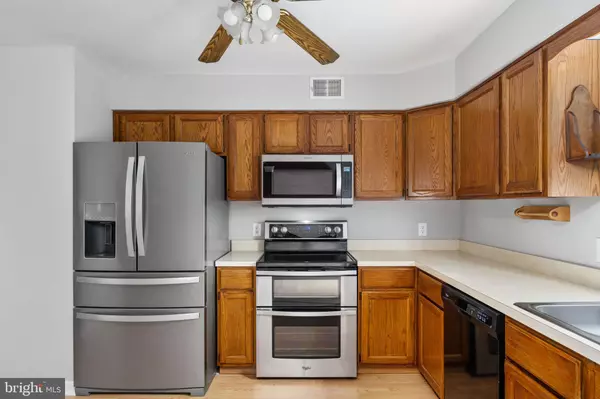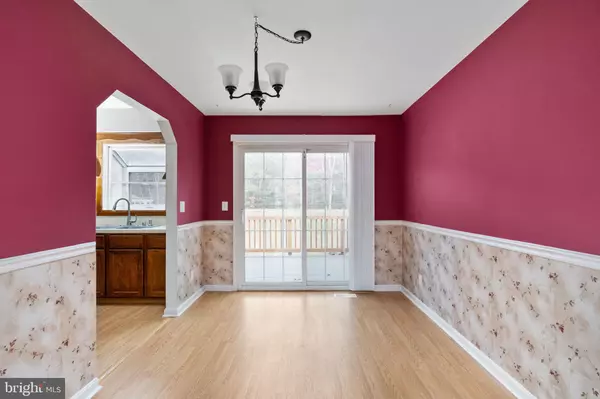
3 Beds
3 Baths
2,364 SqFt
3 Beds
3 Baths
2,364 SqFt
OPEN HOUSE
Sat Nov 23, 11:00am - 1:00pm
Key Details
Property Type Single Family Home
Sub Type Detached
Listing Status Active
Purchase Type For Sale
Square Footage 2,364 sqft
Price per Sqft $181
Subdivision Eastern View
MLS Listing ID VAST2033758
Style Split Foyer
Bedrooms 3
Full Baths 3
HOA Y/N N
Abv Grd Liv Area 1,220
Originating Board BRIGHT
Year Built 1987
Annual Tax Amount $2,689
Tax Year 2022
Lot Size 0.283 Acres
Acres 0.28
Property Description
This home is designed for cozy living with a charming wood-burning fireplace, perfect for gathering around on chilly evenings. Major updates include a newer HVAC system, roof, and siding, giving you peace of mind for years to come. Outside, enjoy a spacious Trek deck, perfect for entertaining or simply relaxing in the fresh air.
Situated in a convenient location near top-rated schools, shopping, and commuter routes, this home truly has it all. Don’t miss the opportunity to make this move-in-ready property yours—schedule your showing today!
Location
State VA
County Stafford
Zoning R1
Rooms
Other Rooms Living Room, Dining Room, Primary Bedroom, Bedroom 2, Bedroom 3, Kitchen, Family Room, Basement, Foyer, Storage Room, Utility Room, Workshop
Basement Outside Entrance, Rear Entrance, Full, Partially Finished, Space For Rooms, Walkout Level
Main Level Bedrooms 3
Interior
Interior Features Kitchen - Table Space, Combination Dining/Living, Primary Bath(s), Floor Plan - Open
Hot Water Electric
Heating Heat Pump(s)
Cooling None
Fireplaces Number 1
Equipment Dishwasher, Exhaust Fan, Oven/Range - Electric, Refrigerator
Fireplace Y
Window Features Double Pane,Skylights
Appliance Dishwasher, Exhaust Fan, Oven/Range - Electric, Refrigerator
Heat Source Electric
Exterior
Utilities Available Cable TV Available, Multiple Phone Lines
Waterfront N
Water Access N
View Garden/Lawn, Street
Roof Type Fiberglass
Street Surface Black Top
Accessibility None
Road Frontage State
Garage N
Building
Story 2
Foundation Block
Sewer Public Sewer
Water Public
Architectural Style Split Foyer
Level or Stories 2
Additional Building Above Grade, Below Grade
New Construction N
Schools
High Schools North Stafford
School District Stafford County Public Schools
Others
Senior Community No
Tax ID 19G 1 11
Ownership Fee Simple
SqFt Source Assessor
Security Features Fire Detection System
Acceptable Financing Conventional, FHA, VA, VHDA
Listing Terms Conventional, FHA, VA, VHDA
Financing Conventional,FHA,VA,VHDA
Special Listing Condition Standard








