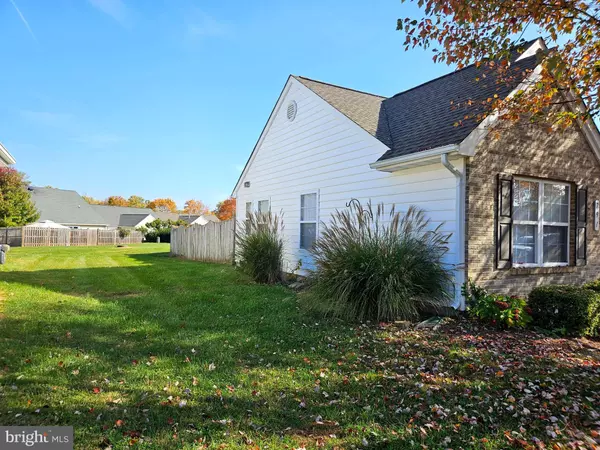
3 Beds
2 Baths
1,170 SqFt
3 Beds
2 Baths
1,170 SqFt
Key Details
Property Type Single Family Home
Sub Type Detached
Listing Status Pending
Purchase Type For Sale
Square Footage 1,170 sqft
Price per Sqft $303
Subdivision Southridge Village Homes
MLS Listing ID VACU2009166
Style Traditional
Bedrooms 3
Full Baths 2
HOA Fees $245/qua
HOA Y/N Y
Abv Grd Liv Area 1,170
Originating Board BRIGHT
Year Built 1997
Annual Tax Amount $1,543
Tax Year 2022
Lot Size 5,663 Sqft
Acres 0.13
Property Description
Location
State VA
County Culpeper
Zoning R2
Rooms
Other Rooms Bedroom 2, Bedroom 3, Bedroom 1, Bathroom 1, Bathroom 2
Main Level Bedrooms 3
Interior
Interior Features Attic, Carpet, Ceiling Fan(s), Combination Dining/Living, Window Treatments, Upgraded Countertops, Walk-in Closet(s)
Hot Water Natural Gas
Heating Forced Air
Cooling Central A/C
Equipment Built-In Microwave, Dishwasher, Dryer, Oven/Range - Electric, Refrigerator, Washer
Fireplace N
Appliance Built-In Microwave, Dishwasher, Dryer, Oven/Range - Electric, Refrigerator, Washer
Heat Source Natural Gas
Laundry Dryer In Unit, Washer In Unit, Main Floor
Exterior
Exterior Feature Patio(s)
Fence Privacy, Wood, Rear
Amenities Available Pool - Outdoor, Club House, Hot tub, Tot Lots/Playground
Waterfront N
Water Access N
Roof Type Architectural Shingle
Accessibility 2+ Access Exits
Porch Patio(s)
Garage N
Building
Lot Description Backs - Open Common Area, Front Yard
Story 1
Foundation Crawl Space
Sewer Public Sewer
Water Public
Architectural Style Traditional
Level or Stories 1
Additional Building Above Grade, Below Grade
New Construction N
Schools
School District Culpeper County Public Schools
Others
HOA Fee Include Common Area Maintenance,Snow Removal,Trash,Lawn Care Front
Senior Community No
Tax ID 50B 7 139
Ownership Fee Simple
SqFt Source Assessor
Special Listing Condition Standard








