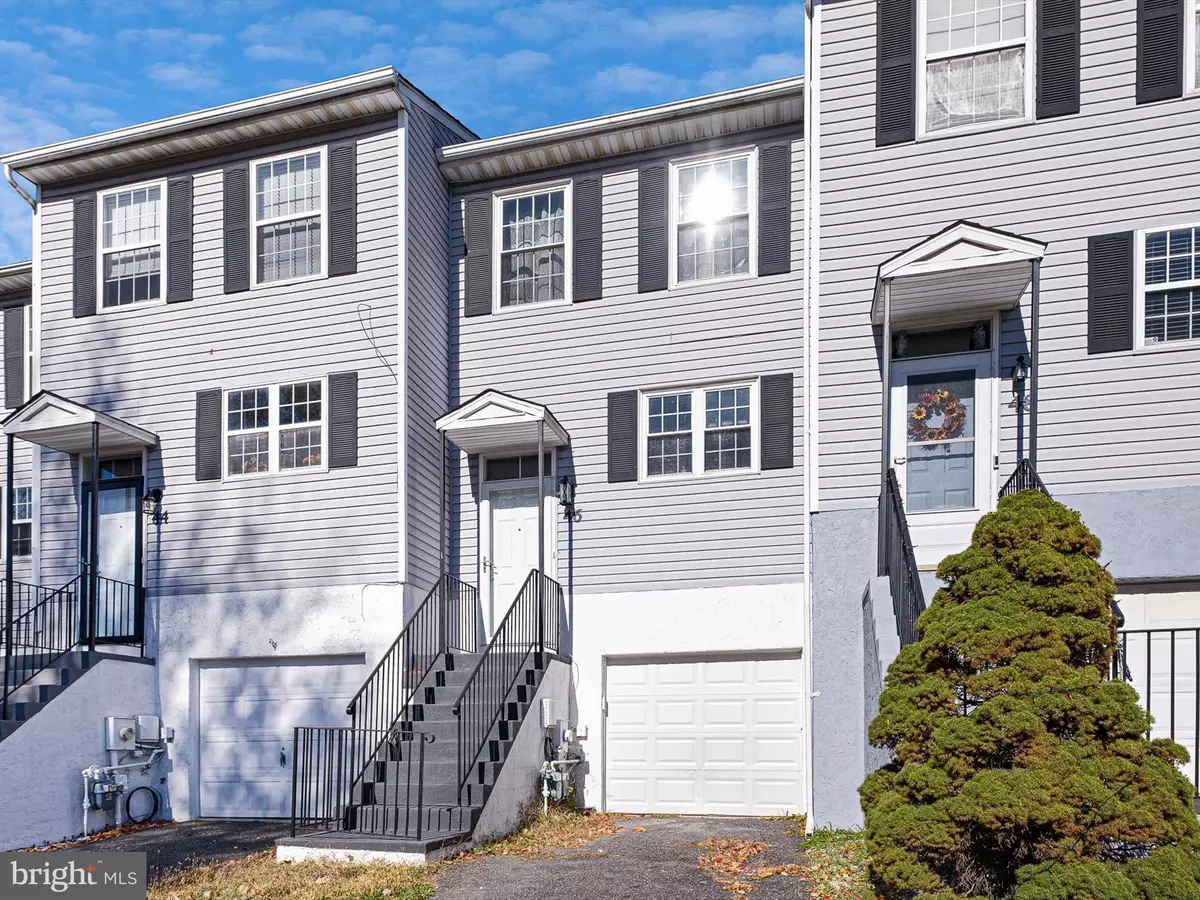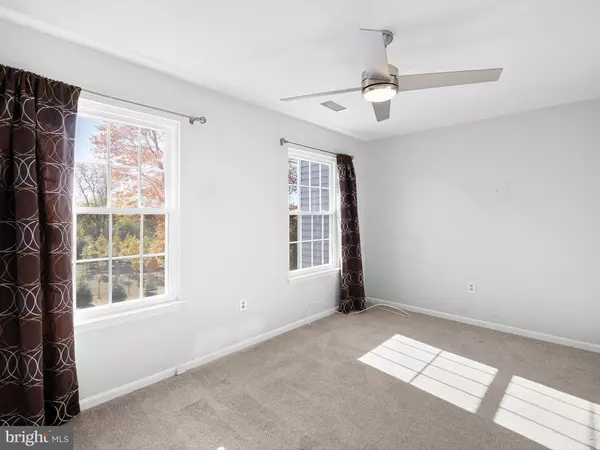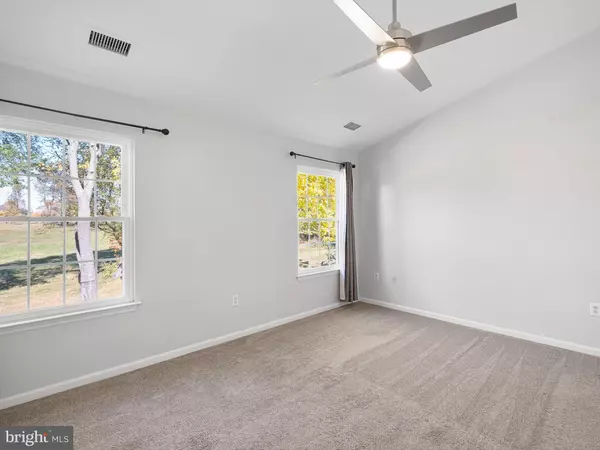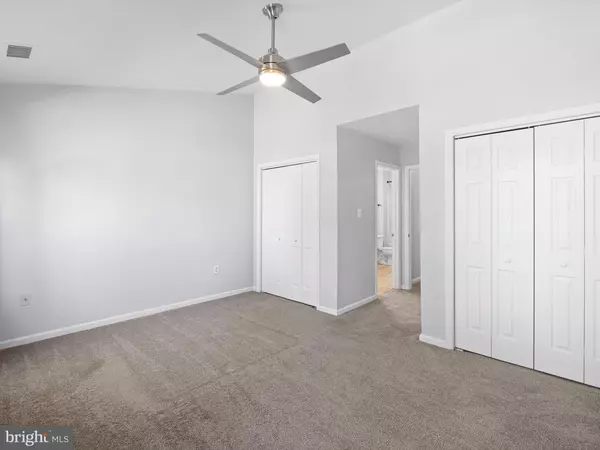
3 Beds
2 Baths
1,275 SqFt
3 Beds
2 Baths
1,275 SqFt
Key Details
Property Type Townhouse
Sub Type Interior Row/Townhouse
Listing Status Pending
Purchase Type For Sale
Square Footage 1,275 sqft
Price per Sqft $200
Subdivision Woodfield
MLS Listing ID DENC2070714
Style Colonial
Bedrooms 3
Full Baths 1
Half Baths 1
HOA Y/N N
Abv Grd Liv Area 1,275
Originating Board BRIGHT
Year Built 1994
Annual Tax Amount $1,634
Tax Year 2022
Lot Size 1,742 Sqft
Acres 0.04
Lot Dimensions 16.00 x 111.60
Property Description
We have received many offer. OFFER DEADLINE 10/28 Monday 11am!!!
Location
State DE
County New Castle
Area Brandywine (30901)
Zoning RES
Rooms
Other Rooms Living Room, Primary Bedroom, Kitchen, Family Room, Bedroom 1, Other
Basement Daylight, Full, Fully Finished
Interior
Interior Features Butlers Pantry, Kitchen - Eat-In
Hot Water Natural Gas
Heating Forced Air
Cooling Central A/C
Flooring Fully Carpeted
Fireplace N
Heat Source Natural Gas
Laundry Basement
Exterior
Exterior Feature Deck(s), Patio(s)
Garage Additional Storage Area, Built In, Garage - Front Entry
Garage Spaces 1.0
Waterfront N
Water Access N
Roof Type Shingle
Accessibility None
Porch Deck(s), Patio(s)
Attached Garage 1
Total Parking Spaces 1
Garage Y
Building
Story 3
Foundation Brick/Mortar
Sewer Public Sewer
Water Public
Architectural Style Colonial
Level or Stories 3
Additional Building Above Grade, Below Grade
New Construction N
Schools
School District Brandywine
Others
Senior Community No
Tax ID 06-049.00-102
Ownership Fee Simple
SqFt Source Assessor
Acceptable Financing Conventional, VA, FHA, Cash
Listing Terms Conventional, VA, FHA, Cash
Financing Conventional,VA,FHA,Cash
Special Listing Condition Standard








