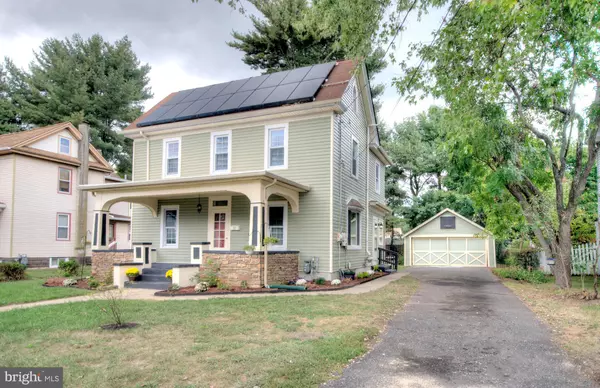
4 Beds
2 Baths
1,781 SqFt
4 Beds
2 Baths
1,781 SqFt
Key Details
Property Type Single Family Home
Sub Type Detached
Listing Status Pending
Purchase Type For Sale
Square Footage 1,781 sqft
Price per Sqft $157
Subdivision None Available
MLS Listing ID NJGL2048424
Style Colonial
Bedrooms 4
Full Baths 1
Half Baths 1
HOA Y/N N
Abv Grd Liv Area 1,781
Originating Board BRIGHT
Year Built 1890
Annual Tax Amount $5,447
Tax Year 2023
Lot Size 9,300 Sqft
Acres 0.21
Lot Dimensions 62.00 x 150.00
Property Description
This home has been lovingly maintained & upgraded over the years by the Sellers. In 2009, the electric was completedly updated and all knob & tube was replaced. In 2010, most of the original windows were replaced with Vinyl Clad. In 2016, the Sellers added vinyl siding. Solar panels were added about 2017 and have a Lease payment less that $70/mo allowing for very affordable electric bills. A new Lennox furnace was installed about 2018. In 2020, a new Hot Water Heater was installed and in 2022, a new Gutter system was added. This summer, a new Garage roof was installed. The stove, refrigerator and microwave are less than 5 years old.
The Backyard is a good size and includes a Fire Pit area that the Seller's have really enjoyed! They are moving on to their next chapter and would love to find a Buyer that enjoys the property as much as they have. Come see this house before its gone!
Location
State NJ
County Gloucester
Area Clayton Boro (20801)
Zoning R-C
Rooms
Other Rooms Living Room, Dining Room, Primary Bedroom, Bedroom 2, Bedroom 3, Kitchen, Bedroom 1, Laundry, Bathroom 1, Attic, Primary Bathroom
Basement Unfinished, Partial, Interior Access
Main Level Bedrooms 1
Interior
Interior Features Attic, Bathroom - Tub Shower, Breakfast Area, Carpet, Ceiling Fan(s), Dining Area, Entry Level Bedroom, Floor Plan - Traditional, Formal/Separate Dining Room, Kitchen - Eat-In, Kitchen - Galley, Kitchen - Table Space, Primary Bath(s), Wood Floors
Hot Water Natural Gas
Heating Programmable Thermostat
Cooling Ceiling Fan(s)
Flooring Carpet, Hardwood, Tile/Brick, Luxury Vinyl Plank
Equipment Microwave, Oven - Single, Oven/Range - Gas, Refrigerator, Washer, Dryer - Gas
Fireplace N
Window Features Vinyl Clad,Wood Frame
Appliance Microwave, Oven - Single, Oven/Range - Gas, Refrigerator, Washer, Dryer - Gas
Heat Source Natural Gas
Laundry Main Floor
Exterior
Garage Garage - Front Entry, Oversized
Garage Spaces 6.0
Utilities Available Electric Available, Natural Gas Available, Water Available, Sewer Available
Waterfront N
Water Access N
Roof Type Shingle
Accessibility None
Total Parking Spaces 6
Garage Y
Building
Lot Description Front Yard, Interior, Landscaping, Level, Rear Yard, SideYard(s), Trees/Wooded
Story 2
Foundation Active Radon Mitigation
Sewer Public Sewer
Water Public
Architectural Style Colonial
Level or Stories 2
Additional Building Above Grade, Below Grade
Structure Type Plaster Walls
New Construction N
Schools
School District Clayton Public Schools
Others
Senior Community No
Tax ID 01-01403-00011
Ownership Fee Simple
SqFt Source Assessor
Special Listing Condition Standard








