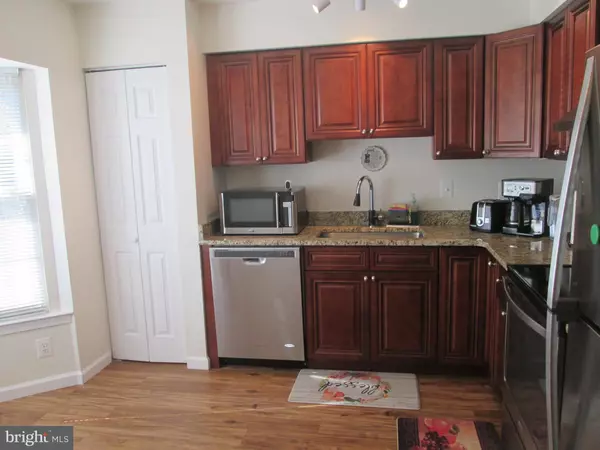
3 Beds
4 Baths
2,080 SqFt
3 Beds
4 Baths
2,080 SqFt
Key Details
Property Type Condo
Sub Type Condo/Co-op
Listing Status Pending
Purchase Type For Sale
Square Footage 2,080 sqft
Price per Sqft $192
Subdivision Oxford Crossing
MLS Listing ID MDMC2150654
Style Colonial
Bedrooms 3
Full Baths 3
Half Baths 1
Condo Fees $292/mo
HOA Y/N N
Abv Grd Liv Area 1,360
Originating Board BRIGHT
Year Built 1980
Annual Tax Amount $3,750
Tax Year 2024
Property Description
Location
State MD
County Montgomery
Zoning PRC
Rooms
Other Rooms Living Room, Dining Room, Bedroom 3, Kitchen, Bedroom 1, Laundry, Storage Room, Utility Room, Bathroom 1, Bathroom 2, Bathroom 3, Half Bath
Basement Full, Fully Finished, Heated, Improved, Interior Access, Windows, Other
Interior
Interior Features Ceiling Fan(s), Floor Plan - Traditional, Kitchen - Eat-In, Kitchen - Table Space
Hot Water Electric
Heating Heat Pump - Electric BackUp
Cooling Central A/C
Equipment Built-In Range, Dishwasher, Disposal, Dryer, Exhaust Fan, Oven/Range - Electric, Range Hood, Refrigerator, Stove, Washer, Water Heater
Fireplace N
Window Features Double Hung
Appliance Built-In Range, Dishwasher, Disposal, Dryer, Exhaust Fan, Oven/Range - Electric, Range Hood, Refrigerator, Stove, Washer, Water Heater
Heat Source Electric
Laundry Basement, Dryer In Unit, Washer In Unit
Exterior
Parking On Site 1
Utilities Available Cable TV, Electric Available, Multiple Phone Lines, Phone Available, Sewer Available, Water Available
Amenities Available Club House, Common Grounds, Community Center, Exercise Room, Meeting Room, Party Room, Pool - Outdoor, Recreational Center, Reserved/Assigned Parking, Swimming Pool, Other
Waterfront N
Water Access N
Roof Type Composite
Accessibility Other
Garage N
Building
Story 3
Foundation Other
Sewer Public Sewer
Water Public
Architectural Style Colonial
Level or Stories 3
Additional Building Above Grade, Below Grade
Structure Type Dry Wall
New Construction N
Schools
School District Montgomery County Public Schools
Others
Pets Allowed Y
HOA Fee Include All Ground Fee,Common Area Maintenance,Ext Bldg Maint,Health Club,Insurance,Lawn Care Front,Lawn Maintenance,Management,Parking Fee,Pool(s),Recreation Facility,Reserve Funds,Road Maintenance,Snow Removal,Trash,Other
Senior Community No
Tax ID 161301956586
Ownership Condominium
Acceptable Financing Cash, Conventional, VA
Horse Property N
Listing Terms Cash, Conventional, VA
Financing Cash,Conventional,VA
Special Listing Condition Standard
Pets Description Cats OK, Dogs OK








