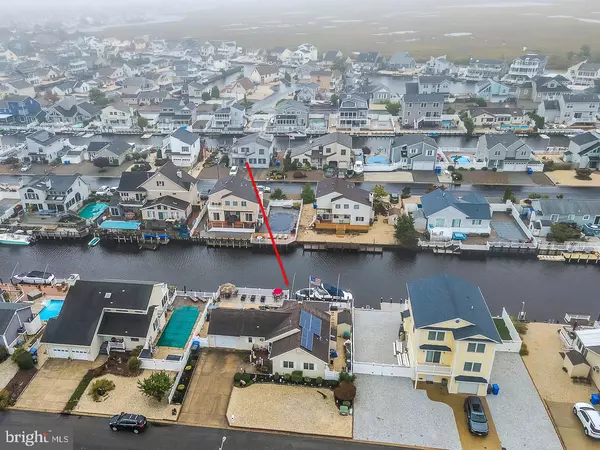
3 Beds
2 Baths
1,141 SqFt
3 Beds
2 Baths
1,141 SqFt
Key Details
Property Type Single Family Home
Sub Type Detached
Listing Status Under Contract
Purchase Type For Sale
Square Footage 1,141 sqft
Price per Sqft $731
Subdivision Coves
MLS Listing ID NJOC2029104
Style Ranch/Rambler
Bedrooms 3
Full Baths 2
HOA Y/N N
Abv Grd Liv Area 1,141
Originating Board BRIGHT
Year Built 1982
Annual Tax Amount $7,362
Tax Year 2023
Lot Size 5,998 Sqft
Acres 0.14
Lot Dimensions 75.00 x 80.00
Property Description
Location
State NJ
County Ocean
Area Stafford Twp (21531)
Zoning RR1
Rooms
Other Rooms Living Room, Primary Bedroom, Kitchen, Foyer, Sun/Florida Room, Bathroom 1, Primary Bathroom, Additional Bedroom
Main Level Bedrooms 3
Interior
Interior Features Attic, Ceiling Fan(s), Combination Kitchen/Dining, Floor Plan - Open, Kitchen - Island, Pantry, Primary Bath(s), Recessed Lighting, Walk-in Closet(s), Window Treatments
Hot Water Electric
Heating Forced Air
Cooling Central A/C
Fireplaces Number 1
Fireplaces Type Corner, Gas/Propane, Mantel(s)
Inclusions Refrigerator; Gas Cooking Stove; Microwave; Dishwasher; Washer; Dryer; Wall-Mounted TVs; Furniture; Patio and Sunroom Furniture;
Equipment Dishwasher, Dryer - Gas, Microwave, Oven - Self Cleaning, Oven/Range - Gas, Refrigerator, Stainless Steel Appliances, Stove, Dryer - Front Loading, Instant Hot Water, Washer - Front Loading, Washer/Dryer Stacked, Water Heater - Tankless
Furnishings No
Fireplace Y
Appliance Dishwasher, Dryer - Gas, Microwave, Oven - Self Cleaning, Oven/Range - Gas, Refrigerator, Stainless Steel Appliances, Stove, Dryer - Front Loading, Instant Hot Water, Washer - Front Loading, Washer/Dryer Stacked, Water Heater - Tankless
Heat Source Natural Gas
Laundry Main Floor
Exterior
Garage Garage Door Opener
Garage Spaces 5.0
Fence Partially
Waterfront Y
Water Access Y
View Water, Canal
Roof Type Shingle
Accessibility None
Attached Garage 1
Total Parking Spaces 5
Garage Y
Building
Lot Description Bulkheaded, Landscaping, Level
Story 1
Foundation Crawl Space
Sewer Public Sewer
Water Public
Architectural Style Ranch/Rambler
Level or Stories 1
Additional Building Above Grade, Below Grade
New Construction N
Schools
High Schools Southern Regional H.S.
School District Southern Regional Schools
Others
Senior Community No
Tax ID 31-00147-86-00011
Ownership Fee Simple
SqFt Source Assessor
Acceptable Financing Conventional, Cash
Listing Terms Conventional, Cash
Financing Conventional,Cash
Special Listing Condition Standard








