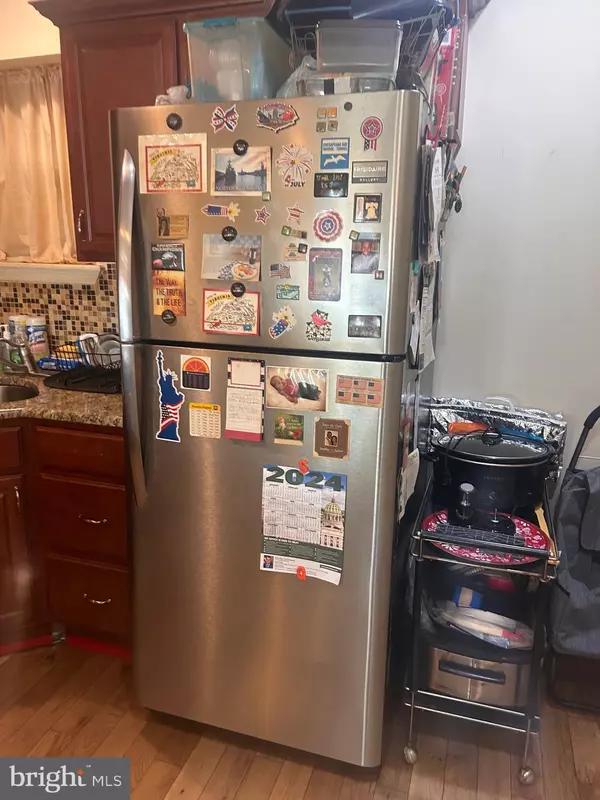
2 Beds
2 Baths
728 SqFt
2 Beds
2 Baths
728 SqFt
Key Details
Property Type Townhouse
Sub Type Interior Row/Townhouse
Listing Status Active
Purchase Type For Sale
Square Footage 728 sqft
Price per Sqft $625
Subdivision Brewerytown
MLS Listing ID PAPH2392172
Style Straight Thru
Bedrooms 2
Full Baths 1
Half Baths 1
HOA Y/N N
Abv Grd Liv Area 728
Originating Board BRIGHT
Year Built 1920
Annual Tax Amount $470
Tax Year 2024
Lot Size 502 Sqft
Acres 0.01
Lot Dimensions 14.00 x 35.00
Property Description
Welcome to 2739 W Harper St, a stunning 2-bedroom, 1.5-bathroom town home located in the heart of the highly sought-after Fairmount/Art Museum area. This beautifully maintained property boasts a blend of modern updates and classic Philadelphia charm.
As you step inside, you'll be greeted by a spacious open-concept living/dining room area with gorgeous hardwood floors.. The modern kitchen features stainless steel appliances, granite countertops, and ample cabinet space—perfect for those who love to cook and entertain.
Upstairs, the second floor offers two generously sized bedrooms and a full bath.
Step outside to enjoy your private yard, ideal for summer barbecues and relaxing evenings. The home also includes a full basement that can be used as an additional living space, home office, or gym.
Located just steps from local parks, restaurants, and public transportation, this home offers both convenience and a vibrant city lifestyle.
Don’t miss the opportunity to make this gorgeous town home your own!
Location
State PA
County Philadelphia
Area 19130 (19130)
Zoning RSA5
Rooms
Basement Poured Concrete, Unfinished
Interior
Interior Features Ceiling Fan(s), Combination Kitchen/Dining, Floor Plan - Open
Hot Water Electric
Cooling Central A/C, Ceiling Fan(s)
Flooring Hardwood
Equipment Built-In Microwave, Dishwasher, Disposal, Oven/Range - Gas, Refrigerator
Fireplace N
Appliance Built-In Microwave, Dishwasher, Disposal, Oven/Range - Gas, Refrigerator
Heat Source Electric
Exterior
Utilities Available Electric Available, Natural Gas Available
Waterfront N
Water Access N
Roof Type Asphalt
Accessibility Level Entry - Main
Garage N
Building
Story 2
Foundation Concrete Perimeter
Sewer No Septic System
Water Public
Architectural Style Straight Thru
Level or Stories 2
Additional Building Above Grade, Below Grade
Structure Type Dry Wall
New Construction N
Schools
School District The School District Of Philadelphia
Others
Pets Allowed Y
Senior Community No
Tax ID 292019600
Ownership Fee Simple
SqFt Source Assessor
Acceptable Financing Cash, Conventional, FHA, PHFA, VA
Listing Terms Cash, Conventional, FHA, PHFA, VA
Financing Cash,Conventional,FHA,PHFA,VA
Special Listing Condition Standard
Pets Description No Pet Restrictions








