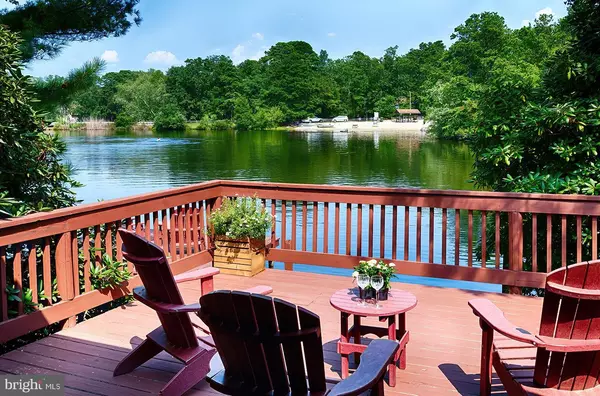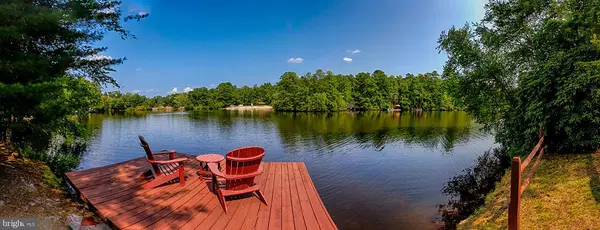
3 Beds
3 Baths
2,951 SqFt
3 Beds
3 Baths
2,951 SqFt
Key Details
Property Type Single Family Home
Sub Type Detached
Listing Status Active
Purchase Type For Sale
Square Footage 2,951 sqft
Price per Sqft $364
Subdivision None Available
MLS Listing ID NJBL2072370
Style Cabin/Lodge
Bedrooms 3
Full Baths 2
Half Baths 1
HOA Fees $625/ann
HOA Y/N Y
Abv Grd Liv Area 2,951
Originating Board BRIGHT
Year Built 1931
Annual Tax Amount $19,181
Tax Year 2024
Lot Size 0.499 Acres
Acres 0.5
Lot Dimensions 0.00 x 0.00
Property Description
Step inside to discover a warm and inviting atmosphere, featuring a spacious 2 story great room with original logs and adorned with a cozy stone fireplace, perfect for those chilly evenings. A wall of sliding glass doors provide you with amazing lake views. The well-appointed kitchen comes equipped with modern appliances, ensuring meal prep and entertaining are a breeze. With wide plank pine flooring, walk in pantry, and center island eating area. Adjacent to the kitchen, you'll find a convenient laundry area with both a washer and dryer included. This mud/laundry room has a separate entry and pathway to easily unload groceries, a large built in pantry, and access to the wine cellar.
The main floor office/family room/4th bedroom has an oversized desk and an upper loft library with built in bookshelves.
The primary bedroom is a tranquil haven, complete with an ensuite bathroom for added privacy and pocket door entry. The shower and tiling are newly installed. The primary suite also has a large walk in closet, and balcony overlooking the lake. Two additional bedrooms and a full bath are on the main level and also boast the wide plank pine flooring.
The wine cellar has a seating area, pocket door, and Bilco door entry. The 2 car garage has heat and AC as well as a separate entry office/workroom with heat and air. There is also a 1/2 door entry to this office, great for entertaining.
Outdoor enthusiasts will appreciate the numerous amenities available, including access to a private dock, the lake, perfect for summer fun. For those who love to stay active there is swimming, fishing, paddle boarding, and canoeing. A spacious deck provides great water views, as well as privacy with the oversized rhododendron bushes that have gorgeous, vibrant blooms in the spring.
Set back from the road with mature trees and tasteful landscaping. In addition to the garage, there is an oversized fully circular driveway that can fit 10+ cars, providing plenty of off street parking. Bluestone pavers lead to the double door front entry. The exterior also has newer staining, newer roof with newer skylights. Don't miss the opportunity to make 157 Narragansett Trail your new sanctuary. Schedule your showing today and experience all that this exceptional lakefront home has to offer!
Location
State NJ
County Burlington
Area Medford Lakes Boro (20321)
Zoning LR
Rooms
Other Rooms Dining Room, Primary Bedroom, Bedroom 2, Bedroom 3, Kitchen, Family Room, Library, Foyer, Great Room, Laundry, Bonus Room, Primary Bathroom, Full Bath, Half Bath
Basement Partial, Partially Finished, Outside Entrance, Sump Pump, Other
Main Level Bedrooms 2
Interior
Interior Features Bathroom - Jetted Tub, Bathroom - Stall Shower, Bathroom - Walk-In Shower, Built-Ins, Carpet, Ceiling Fan(s), Entry Level Bedroom, Exposed Beams, Floor Plan - Open, Kitchen - Island, Pantry, Primary Bath(s), Recessed Lighting, Skylight(s), Upgraded Countertops, Walk-in Closet(s), Wine Storage, Wood Floors
Hot Water Natural Gas
Heating Forced Air
Cooling Central A/C
Fireplaces Number 1
Fireplaces Type Stone, Wood, Mantel(s)
Equipment Built-In Microwave, Dishwasher, Dryer, Washer, Energy Efficient Appliances, Oven/Range - Gas, Range Hood, Refrigerator, Oven - Wall, Oven - Self Cleaning, Stainless Steel Appliances, Water Heater
Fireplace Y
Window Features Atrium,Casement,Energy Efficient,Screens,Skylights,Sliding
Appliance Built-In Microwave, Dishwasher, Dryer, Washer, Energy Efficient Appliances, Oven/Range - Gas, Range Hood, Refrigerator, Oven - Wall, Oven - Self Cleaning, Stainless Steel Appliances, Water Heater
Heat Source Natural Gas
Laundry Washer In Unit, Dryer In Unit, Main Floor
Exterior
Exterior Feature Balcony, Breezeway, Deck(s)
Garage Additional Storage Area, Garage - Front Entry, Garage Door Opener, Oversized
Garage Spaces 10.0
Amenities Available Baseball Field, Basketball Courts, Beach, Common Grounds, Community Center, Lake, Non-Lake Recreational Area, Soccer Field, Tennis Courts, Tot Lots/Playground, Volleyball Courts, Water/Lake Privileges
Waterfront Y
Water Access Y
Water Access Desc Canoe/Kayak,Fishing Allowed,Swimming Allowed
View Lake, Water
Accessibility None
Porch Balcony, Breezeway, Deck(s)
Attached Garage 2
Total Parking Spaces 10
Garage Y
Building
Lot Description Fishing Available, Front Yard, Landscaping, Rear Yard, SideYard(s)
Story 2
Foundation Block
Sewer Public Sewer
Water Private, Well
Architectural Style Cabin/Lodge
Level or Stories 2
Additional Building Above Grade, Below Grade
New Construction N
Schools
Elementary Schools Nokomis E.S.
Middle Schools Neeta School
High Schools Shawnee H.S.
School District Medford Lakes Borough Public Schools
Others
HOA Fee Include Common Area Maintenance
Senior Community No
Tax ID 21-30033 01-01655
Ownership Fee Simple
SqFt Source Assessor
Special Listing Condition Standard








