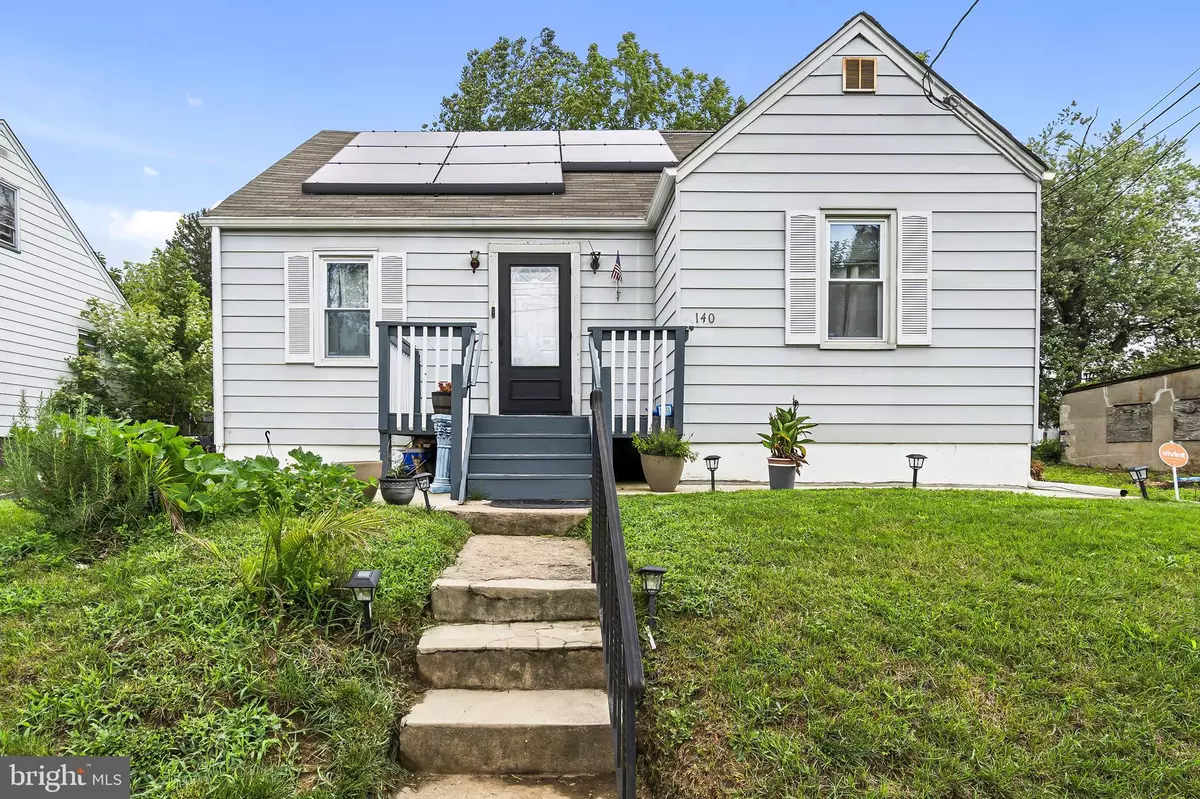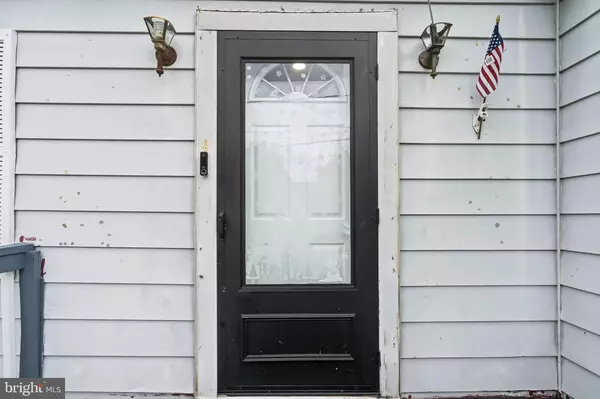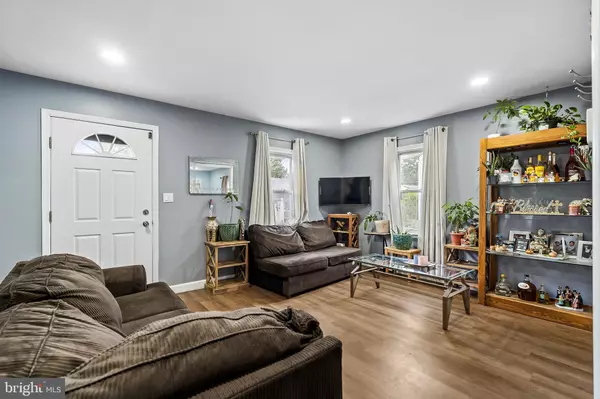
4 Beds
1 Bath
1,152 SqFt
4 Beds
1 Bath
1,152 SqFt
Key Details
Property Type Single Family Home
Sub Type Detached
Listing Status Pending
Purchase Type For Sale
Square Footage 1,152 sqft
Price per Sqft $302
Subdivision Brae Burn Heights
MLS Listing ID NJME2047298
Style Cape Cod
Bedrooms 4
Full Baths 1
HOA Y/N N
Abv Grd Liv Area 1,152
Originating Board BRIGHT
Year Built 1954
Annual Tax Amount $5,867
Tax Year 2023
Lot Size 5,000 Sqft
Acres 0.11
Lot Dimensions 50.00 x 100.00
Property Description
As you step inside, you'll be greeted by newer laminate flooring that flows seamlessly throughout the home, adding a modern touch to the classic layout. The spacious living areas are complemented by a partially finished basement, offering potential for two additional rooms—ideal for a home office, playroom /workout room or extra storage. The home features central air conditioning, ensuring comfort during the warm summer months. The Eat-in kitchen provides ample space for meal preparation and family gatherings, while the good-sized backyard offers a private oasis for outdoor activities or simply relaxing.
Parking is a breeze with your own driveway, accommodating up to three cars. The location is a standout feature, situated just about one mile from the College of New Jersey and approximately 3.5 miles from Rider University, making it an excellent choice for students, faculty, or anyone seeking proximity to these institutions.
Don't miss the opportunity to make this charming home your own. Schedule a viewing today.
Location
State NJ
County Mercer
Area Ewing Twp (21102)
Zoning R-2
Direction North
Rooms
Basement Connecting Stairway
Main Level Bedrooms 2
Interior
Hot Water Natural Gas
Cooling Central A/C
Inclusions range, dishwasher, washer & dryer
Fireplace N
Heat Source Natural Gas
Laundry Basement
Exterior
Exterior Feature Deck(s)
Garage Spaces 3.0
Waterfront N
Water Access N
Roof Type Asphalt
Accessibility 2+ Access Exits
Porch Deck(s)
Total Parking Spaces 3
Garage N
Building
Story 2
Foundation Permanent
Sewer Public Sewer
Water Public
Architectural Style Cape Cod
Level or Stories 2
Additional Building Above Grade
New Construction N
Schools
Middle Schools Gilmore J Fisher
High Schools Ewing
School District Ewing Township Public Schools
Others
Pets Allowed Y
Senior Community No
Tax ID 02-00138-00179
Ownership Fee Simple
SqFt Source Assessor
Acceptable Financing Conventional, FHA, Cash
Horse Property N
Listing Terms Conventional, FHA, Cash
Financing Conventional,FHA,Cash
Special Listing Condition Standard
Pets Description No Pet Restrictions








