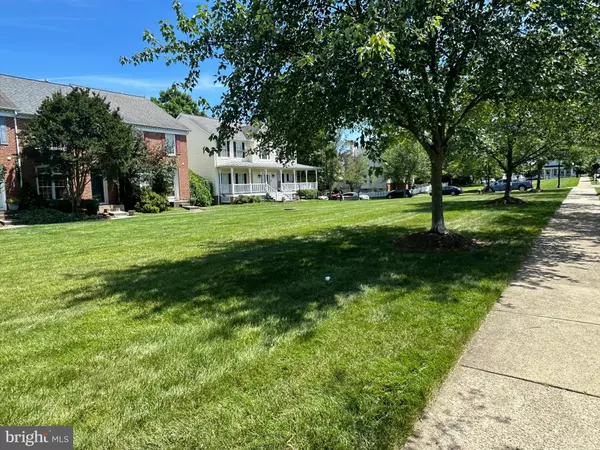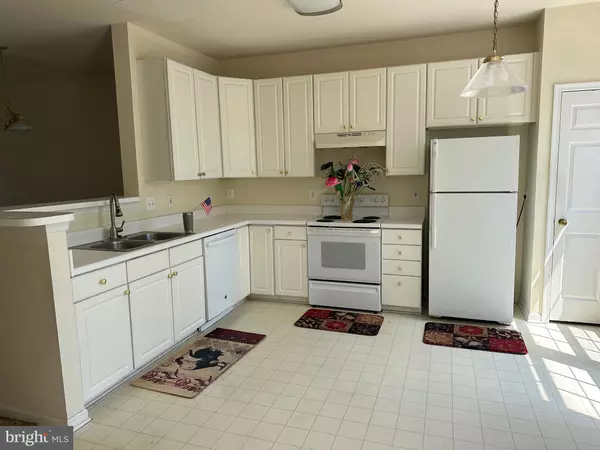
3 Beds
4 Baths
2,128 SqFt
3 Beds
4 Baths
2,128 SqFt
Key Details
Property Type Townhouse
Sub Type Interior Row/Townhouse
Listing Status Pending
Purchase Type For Sale
Square Footage 2,128 sqft
Price per Sqft $270
Subdivision Belmont Forest
MLS Listing ID VALO2073592
Style Other
Bedrooms 3
Full Baths 3
Half Baths 1
HOA Fees $125/mo
HOA Y/N Y
Abv Grd Liv Area 1,480
Originating Board BRIGHT
Year Built 1995
Annual Tax Amount $4,792
Tax Year 2023
Lot Size 2,178 Sqft
Acres 0.05
Property Description
The kitchen becomes the highlight when equipped with high-end appliances and stylish finishes. Easy additions gets you into Ashburn in a highly desirable neighborhood for a bargain price and you get to pick the upgrades and do it on your schedule and budget. Some obvious front door repairs are being done by the seller asap. Upstairs the tranquil bedrooms provide peaceful retreats with the master suite offering a luxurious en-suite bathroom and ample closet space. The lower level offers a versatile space for customization, whether as a cozy family room, home gym, or play area. Walk out basement to a private lawn area leading to the separate 2 car garage which enters from the ally in the back. There is ample on street parking in the front also.
Outdoor spaces include a deck and backyard, perfect for enjoying the Ashburn weather. Located in a prime area, this home provides convenient access to amenities like shopping, dining, movies, entertainment, and outdoor recreation. Easy access to Dulles and Leesburg Airports as well as silver line metro to commute to Tysons, and the Washington DC area, With its features and ideal location, this townhouse blends comfort, style, and convenience seamlessly. Don't miss the chance to make this exceptional property your own and experience the best of Ashburn living at a truly remarkable space.
Location
State VA
County Loudoun
Zoning PDH3
Direction Southeast
Rooms
Basement Fully Finished, Walkout Stairs, Windows, Connecting Stairway
Interior
Interior Features Combination Dining/Living, Combination Kitchen/Dining, Floor Plan - Open
Hot Water Natural Gas
Heating Forced Air
Cooling Central A/C
Fireplaces Number 1
Fireplaces Type Gas/Propane
Equipment Dishwasher, Disposal, Dryer - Electric, Range Hood, Refrigerator, Stove, Washer
Fireplace Y
Appliance Dishwasher, Disposal, Dryer - Electric, Range Hood, Refrigerator, Stove, Washer
Heat Source Natural Gas
Exterior
Garage Garage Door Opener, Garage - Rear Entry
Garage Spaces 2.0
Utilities Available Natural Gas Available, Water Available, Sewer Available, Electric Available, Cable TV
Waterfront N
Water Access N
Roof Type Shingle
Accessibility None
Total Parking Spaces 2
Garage Y
Building
Story 3
Foundation Concrete Perimeter
Sewer Public Sewer
Water Public
Architectural Style Other
Level or Stories 3
Additional Building Above Grade, Below Grade
New Construction N
Schools
Elementary Schools Belmont Station
Middle Schools Trailside
High Schools Stone Bridge
School District Loudoun County Public Schools
Others
Senior Community No
Tax ID 152199931000
Ownership Fee Simple
SqFt Source Assessor
Acceptable Financing Cash, Conventional, FHA, VA
Listing Terms Cash, Conventional, FHA, VA
Financing Cash,Conventional,FHA,VA
Special Listing Condition Standard








