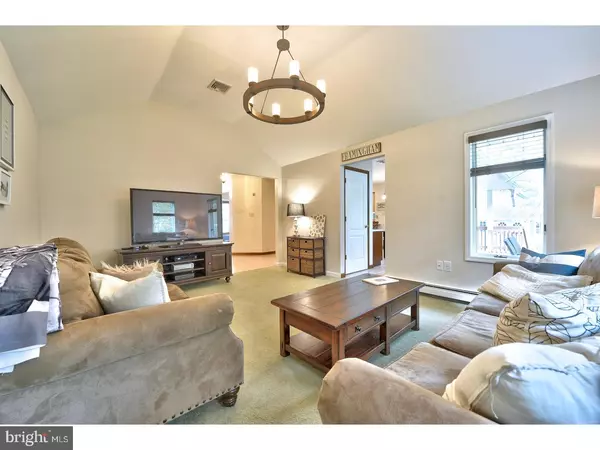$390,000
$415,000
6.0%For more information regarding the value of a property, please contact us for a free consultation.
3 Beds
2 Baths
2,056 SqFt
SOLD DATE : 01/31/2018
Key Details
Sold Price $390,000
Property Type Single Family Home
Sub Type Detached
Listing Status Sold
Purchase Type For Sale
Square Footage 2,056 sqft
Price per Sqft $189
Subdivision Waretown - Laurel Woods
MLS Listing ID 1004148433
Sold Date 01/31/18
Style Ranch/Rambler
Bedrooms 3
Full Baths 2
HOA Y/N N
Abv Grd Liv Area 2,056
Originating Board TREND
Year Built 1993
Annual Tax Amount $8,863
Tax Year 2016
Lot Size 1.000 Acres
Acres 1.0
Lot Dimensions 0X0
Property Description
Nestled in the heart of Plumsted Township this 3 bedroom 2 bath custom built rancher is sure to please. As you enter you will find vaulted ceilings in the entrance hall, living room and dining room. The eat in kitchen boasts granite counter tops with tile back splash, stainless appliances, tile flooring and sliders to a covered back yard porch. Quality abounds in the master bedroom suite which offers 2 walk in closets complete with organizers and a newly renovated private bath with double sinks, granite counter tops and a beautiful tiled shower with a spa shower. This home offers 2 zone hot water base board heat, 6 inch wall construction, bay windows, expanded garage and an under ground sprinkler system. A full basement with bilco doors for outside access is waiting for your finishing touches. Surrounded by mature trees this property is professionally landscaped and fenced in for privacy. Home warranty included for the buyer for added piece of mind and only minutes to I-195. Make this home yours.
Location
State NJ
County Ocean
Area Plumsted Twp (21524)
Zoning R40
Rooms
Other Rooms Living Room, Dining Room, Primary Bedroom, Bedroom 2, Kitchen, Bedroom 1, Laundry, Other, Attic
Basement Full, Unfinished, Outside Entrance
Interior
Interior Features Primary Bath(s), Kitchen - Island, Butlers Pantry, Ceiling Fan(s), Sprinkler System, Stall Shower, Dining Area
Hot Water Natural Gas
Heating Gas, Baseboard
Cooling Central A/C
Flooring Fully Carpeted, Tile/Brick
Equipment Built-In Range, Oven - Self Cleaning, Dishwasher, Built-In Microwave
Fireplace N
Window Features Energy Efficient
Appliance Built-In Range, Oven - Self Cleaning, Dishwasher, Built-In Microwave
Heat Source Natural Gas
Laundry Main Floor
Exterior
Exterior Feature Deck(s), Roof
Garage Garage Door Opener, Oversized
Garage Spaces 5.0
Fence Other
Utilities Available Cable TV
Waterfront N
Water Access N
Roof Type Pitched,Shingle
Accessibility None
Porch Deck(s), Roof
Attached Garage 2
Total Parking Spaces 5
Garage Y
Building
Lot Description Level, Trees/Wooded, Front Yard, Rear Yard
Story 1
Foundation Brick/Mortar
Sewer On Site Septic
Water Well
Architectural Style Ranch/Rambler
Level or Stories 1
Additional Building Above Grade
Structure Type Cathedral Ceilings
New Construction N
Others
Senior Community No
Tax ID 24-00046 04-00010
Ownership Fee Simple
Security Features Security System
Read Less Info
Want to know what your home might be worth? Contact us for a FREE valuation!

Our team is ready to help you sell your home for the highest possible price ASAP

Bought with Anna Marie Comforte • ERA Central Realty Group - Cream Ridge







