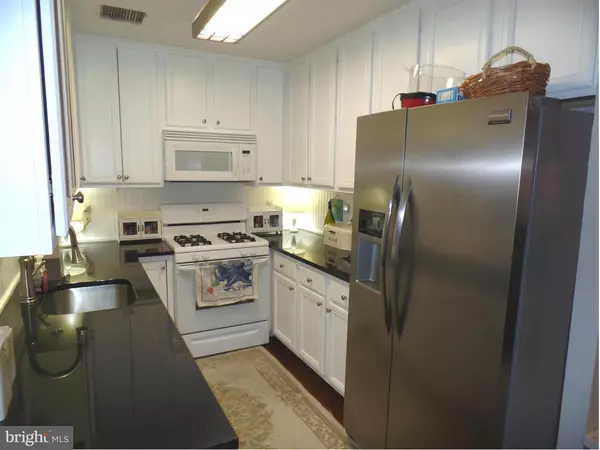$606,000
$575,000
5.4%For more information regarding the value of a property, please contact us for a free consultation.
3 Beds
3 Baths
10,704 Sqft Lot
SOLD DATE : 05/01/2017
Key Details
Sold Price $606,000
Property Type Single Family Home
Sub Type Detached
Listing Status Sold
Purchase Type For Sale
Subdivision Pimmit Hills
MLS Listing ID 1001785239
Sold Date 05/01/17
Style Ranch/Rambler
Bedrooms 3
Full Baths 3
HOA Y/N N
Originating Board MRIS
Year Built 1953
Annual Tax Amount $5,432
Tax Year 2016
Lot Size 10,704 Sqft
Acres 0.25
Property Description
Renovated 3 bedroom 3 bath w hardwood floors. Kitchen has beautiful cabinets w/granite counters. Bump-out addition boasts sunroom & Master Bedroom. Full basement w/large Rec rm, kitchenette, laundry rm & bathroom. So much house for the money! Come on home..cozy, move in ready, cute bungalow! Close to Rt. 7, Rt. 123, Rt. 66, Metro & Trader Joe's! Open House Saturday March 18th 1-4pm.
Location
State VA
County Fairfax
Zoning 140
Rooms
Basement Side Entrance, Outside Entrance, Partially Finished, Walkout Stairs
Main Level Bedrooms 3
Interior
Interior Features Dining Area
Hot Water Natural Gas
Heating Forced Air
Cooling Central A/C
Fireplaces Number 1
Equipment Microwave, Refrigerator, Icemaker, Stove, Dishwasher, Disposal, Water Heater
Fireplace Y
Appliance Microwave, Refrigerator, Icemaker, Stove, Dishwasher, Disposal, Water Heater
Heat Source Natural Gas
Exterior
Waterfront N
Water Access N
Accessibility None
Garage N
Private Pool N
Building
Story 2
Sewer Public Sewer
Water Public
Architectural Style Ranch/Rambler
Level or Stories 2
New Construction N
Schools
Elementary Schools Lemon Road
Middle Schools Kilmer
High Schools Marshall
School District Fairfax County Public Schools
Others
Senior Community No
Tax ID 40-1-5-H -12
Ownership Fee Simple
Special Listing Condition Standard
Read Less Info
Want to know what your home might be worth? Contact us for a FREE valuation!

Our team is ready to help you sell your home for the highest possible price ASAP

Bought with Ing-ing Liu • Evergreen Properties







