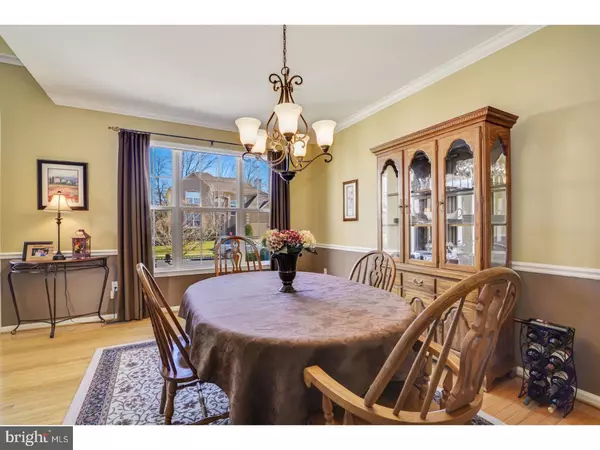$415,000
$435,000
4.6%For more information regarding the value of a property, please contact us for a free consultation.
4 Beds
3 Baths
2,595 SqFt
SOLD DATE : 08/21/2017
Key Details
Sold Price $415,000
Property Type Single Family Home
Sub Type Detached
Listing Status Sold
Purchase Type For Sale
Square Footage 2,595 sqft
Price per Sqft $159
Subdivision Meadowview
MLS Listing ID 1000071148
Sold Date 08/21/17
Style Traditional
Bedrooms 4
Full Baths 2
Half Baths 1
HOA Fees $40/ann
HOA Y/N Y
Abv Grd Liv Area 2,595
Originating Board TREND
Year Built 2002
Annual Tax Amount $13,658
Tax Year 2016
Lot Size 9,375 Sqft
Acres 0.22
Lot Dimensions 75X125
Property Description
Beautiful Expanded Ashland III executive home offering wonderful curb appeal. The dramatic 2 story foyer is just the beginning of the wonderful features offered in this Fentell built home. The main level lets you enjoy hardwood floors, 9 ft ceilings, a generous family room with wood-burning fireplace, dramatic living room with vaulted ceiling, large dining room, first floor laundry room, and large eat-in kitchen with center island, expansive counter space, and doors leading to a large patio. A retractable Sunsetter awning is wonderful on those hot summer days when you want to sit outside enjoying beautiful sunsets and views of the meadow. Upstairs the elegant master suit boasts a tray ceiling, 2 walk-in closets, large bath with Jacuzzi tub, tiled shower with bench, and his and her sinks. There are 3 other generous bedrooms and a full bath with double sink. Completing this lovely home is a full basement that offers 9 ft ceilings, a 12x10 shed, and a 2 car drive. Weichert HMS 1 year home warranty included. Make an appointment to see this impressive, beautifully cared for home. Welcome to 10 Saratoga Spring...Welcome Home!
Location
State NJ
County Burlington
Area Cinnaminson Twp (20308)
Zoning RES
Rooms
Other Rooms Living Room, Dining Room, Primary Bedroom, Bedroom 2, Bedroom 3, Kitchen, Family Room, Bedroom 1, Laundry, Other
Basement Full, Unfinished
Interior
Interior Features Primary Bath(s), Kitchen - Island, Butlers Pantry, Attic/House Fan, Kitchen - Eat-In
Hot Water Natural Gas
Heating Gas, Forced Air, Zoned
Cooling Central A/C
Flooring Wood, Fully Carpeted, Tile/Brick
Fireplaces Number 1
Fireplaces Type Marble
Equipment Cooktop, Built-In Range, Dishwasher, Disposal, Built-In Microwave
Fireplace Y
Appliance Cooktop, Built-In Range, Dishwasher, Disposal, Built-In Microwave
Heat Source Natural Gas
Laundry Main Floor
Exterior
Exterior Feature Patio(s)
Garage Inside Access, Garage Door Opener
Garage Spaces 5.0
Waterfront N
Water Access N
Accessibility None
Porch Patio(s)
Attached Garage 2
Total Parking Spaces 5
Garage Y
Building
Story 2
Sewer Public Sewer
Water Public
Architectural Style Traditional
Level or Stories 2
Additional Building Above Grade
Structure Type Cathedral Ceilings,9'+ Ceilings
New Construction N
Schools
Middle Schools Cinnaminson
High Schools Cinnaminson
School District Cinnaminson Township Public Schools
Others
Senior Community No
Tax ID 08-03106 09-00015
Ownership Fee Simple
Read Less Info
Want to know what your home might be worth? Contact us for a FREE valuation!

Our team is ready to help you sell your home for the highest possible price ASAP

Bought with Susan Nece • Weichert Realtors - Moorestown







