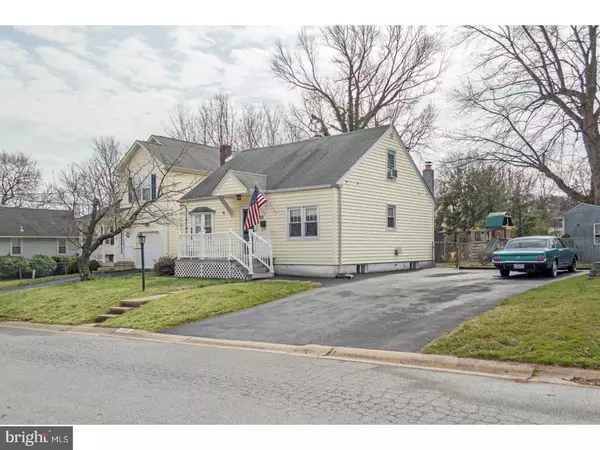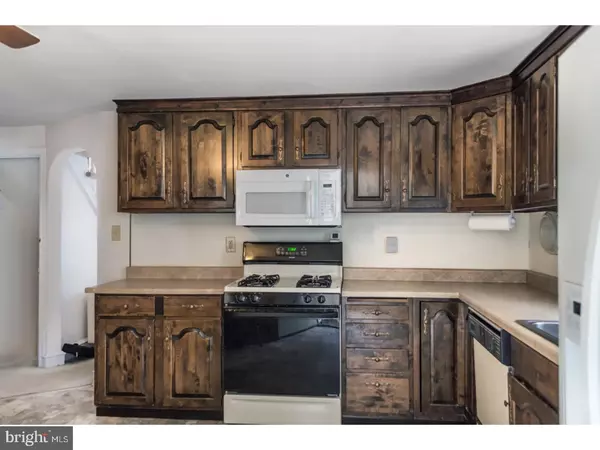$205,000
$214,900
4.6%For more information regarding the value of a property, please contact us for a free consultation.
3 Beds
2 Baths
1,050 SqFt
SOLD DATE : 07/31/2017
Key Details
Sold Price $205,000
Property Type Single Family Home
Sub Type Detached
Listing Status Sold
Purchase Type For Sale
Square Footage 1,050 sqft
Price per Sqft $195
Subdivision Gwinhurst
MLS Listing ID 1000061750
Sold Date 07/31/17
Style Cape Cod,Traditional
Bedrooms 3
Full Baths 2
HOA Fees $2/ann
HOA Y/N Y
Abv Grd Liv Area 1,050
Originating Board TREND
Year Built 1948
Annual Tax Amount $1,497
Tax Year 2016
Lot Size 6,534 Sqft
Acres 0.15
Lot Dimensions 65X100
Property Description
This beautifully updated, maintenance-free single-family home in 'Gwinhurst' north Wilmington is back on the market! Truly move in ready with all improvements recently completed from last home inspection! The interior is light-filled and open with tasteful finishes. Crisp white moldings, accent walls and recent professionally cleaned carpeted floors throughout add to the appeal of this home. The renovated (eat-in) kitchen with it's abundant supply of cabinets and a pantry, opens to the rear covered deck overlooking a very spacious yard w/two (2) sheds, one with electric. The family room, 1st floor master BR with a full bathroom & tiled tub/shower with fresh paint is truly the heart of the home. It's many upgrades include updated electric, new floor coverings and updated windows. Not to be overlooked, a fully finished basement with wet bar & gas fireplace and walk-out to large rear yard is perfect for summer barbecues. The appeal of this home continues to the upper level with two (2) generously sized bedrooms and ample closet space. The expanded driveway will accommodate up to 6 full-sized cars for off-street parking. For this home's new owners, there is nothing to do but move-in and enjoy...welcome home to 208 Wyoming Avenue!!
Location
State DE
County New Castle
Area Brandywine (30901)
Zoning NC6.5
Direction Northwest
Rooms
Other Rooms Living Room, Primary Bedroom, Bedroom 2, Kitchen, Family Room, Bedroom 1, Laundry, Other, Attic
Basement Full, Outside Entrance, Fully Finished
Interior
Interior Features Primary Bath(s), Butlers Pantry, Ceiling Fan(s), Wet/Dry Bar, Kitchen - Eat-In
Hot Water Natural Gas
Heating Gas, Forced Air
Cooling Central A/C
Flooring Fully Carpeted, Vinyl
Fireplaces Number 1
Fireplaces Type Gas/Propane
Equipment Cooktop, Oven - Wall, Dishwasher, Refrigerator
Fireplace Y
Appliance Cooktop, Oven - Wall, Dishwasher, Refrigerator
Heat Source Natural Gas
Laundry Basement
Exterior
Exterior Feature Deck(s)
Garage Spaces 3.0
Fence Other
Utilities Available Cable TV
Waterfront N
Water Access N
Roof Type Pitched,Shingle
Accessibility None
Porch Deck(s)
Total Parking Spaces 3
Garage N
Building
Lot Description Level
Story 1
Foundation Brick/Mortar
Sewer Public Sewer
Water Public
Architectural Style Cape Cod, Traditional
Level or Stories 1
Additional Building Above Grade
New Construction N
Schools
High Schools Brandywine
School District Brandywine
Others
Pets Allowed Y
HOA Fee Include Common Area Maintenance
Senior Community No
Tax ID 06-106.00-080
Ownership Fee Simple
Acceptable Financing Conventional, VA, FHA 203(b)
Listing Terms Conventional, VA, FHA 203(b)
Financing Conventional,VA,FHA 203(b)
Pets Description Case by Case Basis
Read Less Info
Want to know what your home might be worth? Contact us for a FREE valuation!

Our team is ready to help you sell your home for the highest possible price ASAP

Bought with Natalia Khingelova • RE/MAX Edge







