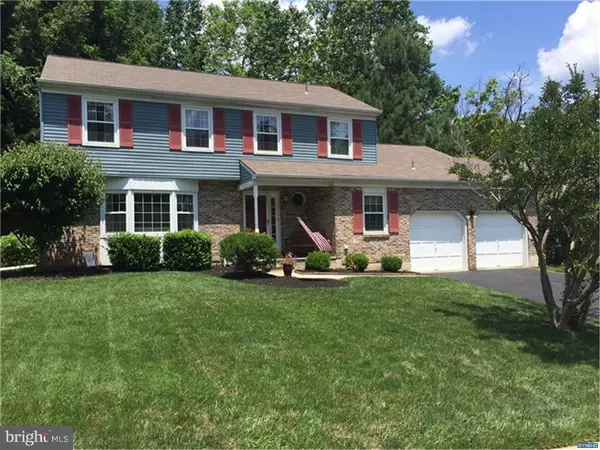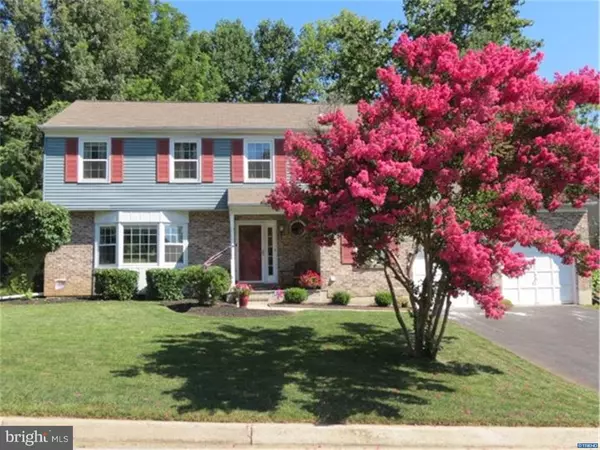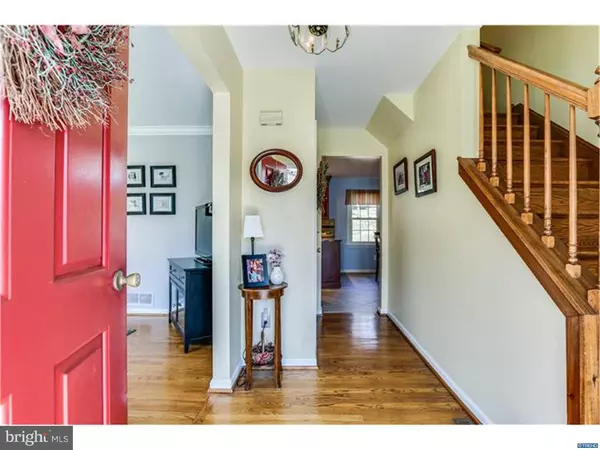$345,000
$349,900
1.4%For more information regarding the value of a property, please contact us for a free consultation.
4 Beds
3 Baths
10,454 Sqft Lot
SOLD DATE : 01/20/2017
Key Details
Sold Price $345,000
Property Type Single Family Home
Sub Type Detached
Listing Status Sold
Purchase Type For Sale
Subdivision Wood Creek
MLS Listing ID 1003961445
Sold Date 01/20/17
Style Colonial
Bedrooms 4
Full Baths 2
Half Baths 1
HOA Fees $10/ann
HOA Y/N Y
Originating Board TREND
Year Built 1988
Annual Tax Amount $2,705
Tax Year 2015
Lot Size 10,454 Sqft
Acres 0.24
Lot Dimensions 83 X 140
Property Description
Piced to sell. Updated "Hagley" model Home in Popular Wood Creek! A community with a park and paved walking trails. As you arrive to 29 Woodward Drive , the new walkway, attractive Brick and Slate Porch welcomes you to this Meticulously Maintained Home. As you enter you are greeted by Gorgeous Sparkling Hardwoods. The gracious formal living room features a large bay window, crown molding, recessed lights with hardwoods that continue into the elegant dining room. Enjoy entertaining in the completely Renovated kitchen. This Custom designed kitchen (Bath, Kitchen & Tile Company) offers many popular amenities including stainless steel appliances, granite counter tops, handsome cabinets, a large pantry, and breakfast area. Custom cabinets with crown molding, tile backsplash, under mount lighting, 8 recessed lights and lovely tile work, additional outlets and cable complete this impressive space. Equally impressive is the adjoining step-down family room, a floor-to-ceiling brick fireplace with raised hearth, and French doors leading out to the comfortable and private back yard. Additional main level highlights include an updated, discretely located powder room, a spacious laundry room, and direct access to the attached two-car garage. On to the second floor, the gorgeous hardwoods and finished oak steps continue through the hallway to the bedrooms. All Solid Wood six panel doors to the bedroom are wonderfully stained to match. Phone and cable lines continue to each of the spacious bedrooms. Retreat to the generous Master Bedroom which provides ample closet space and a competely renovated master bath. The great location and proximity to everything the greater Pike Creek Valley area has to offer are additional reasons to make this spectacular home a Must for your next tour.
Location
State DE
County New Castle
Area Elsmere/Newport/Pike Creek (30903)
Zoning NCPUD
Rooms
Other Rooms Living Room, Dining Room, Primary Bedroom, Bedroom 2, Bedroom 3, Kitchen, Family Room, Bedroom 1, Laundry, Attic
Basement Full, Unfinished, Drainage System
Interior
Interior Features Primary Bath(s), Butlers Pantry, Ceiling Fan(s), Breakfast Area
Hot Water Electric
Heating Heat Pump - Electric BackUp, Forced Air
Cooling Central A/C
Flooring Wood, Fully Carpeted
Fireplaces Number 1
Fireplaces Type Brick
Equipment Oven - Self Cleaning, Dishwasher
Fireplace Y
Appliance Oven - Self Cleaning, Dishwasher
Laundry Main Floor
Exterior
Exterior Feature Patio(s)
Garage Inside Access, Garage Door Opener
Garage Spaces 2.0
Utilities Available Cable TV
Waterfront N
Water Access N
Roof Type Pitched,Shingle
Accessibility None
Porch Patio(s)
Attached Garage 2
Total Parking Spaces 2
Garage Y
Building
Lot Description Sloping, Front Yard, Rear Yard, SideYard(s)
Story 2
Foundation Brick/Mortar
Sewer Public Sewer
Water Public
Architectural Style Colonial
Level or Stories 2
New Construction N
Schools
Elementary Schools Linden Hill
School District Red Clay Consolidated
Others
HOA Fee Include Common Area Maintenance,Snow Removal
Senior Community No
Tax ID 08-037.20-171
Ownership Fee Simple
Acceptable Financing Conventional, VA, FHA 203(b)
Listing Terms Conventional, VA, FHA 203(b)
Financing Conventional,VA,FHA 203(b)
Read Less Info
Want to know what your home might be worth? Contact us for a FREE valuation!

Our team is ready to help you sell your home for the highest possible price ASAP

Bought with Kalpana Joshi • Patterson-Schwartz-Hockessin







