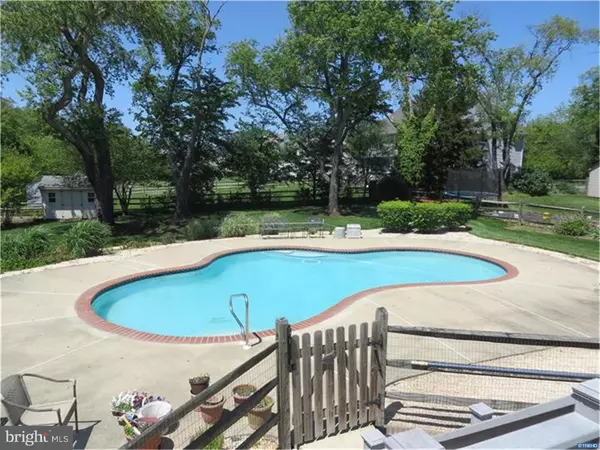$365,000
$364,500
0.1%For more information regarding the value of a property, please contact us for a free consultation.
4 Beds
3 Baths
3,225 SqFt
SOLD DATE : 07/29/2016
Key Details
Sold Price $365,000
Property Type Single Family Home
Sub Type Detached
Listing Status Sold
Purchase Type For Sale
Square Footage 3,225 sqft
Price per Sqft $113
Subdivision Appoquin Farms
MLS Listing ID 1003950969
Sold Date 07/29/16
Style Colonial,Traditional
Bedrooms 4
Full Baths 2
Half Baths 1
HOA Fees $13/ann
HOA Y/N Y
Abv Grd Liv Area 3,225
Originating Board TREND
Year Built 2001
Annual Tax Amount $2,692
Tax Year 2015
Lot Size 0.500 Acres
Acres 0.5
Lot Dimensions 105 X 198
Property Description
This home has been beautifully maintained and updated by the original owners. In addition to wonderful care, they have created an oasis for outdoor living. There is a large 16 x 20 screened porch off the kitchen with a hot tub, as well a deck with a retractable awning that over look the beautiful in ground pool and yard. The back yard,of this half acre lot is fenced and well landscaped and also includes a shed for storage. The first floor of the house has a two story foyer, hardwood floors in the foyer and dining room, and crown molding in both the living and dining rooms. The kitchen with granite counter tops, hardwood floors and eating area, which adjoins the bright family room with gas fireplace creating an open floor plan supporting a casual lifestyle. The second floor has three nice sized bedrooms and a hall bath. As you enter the master suite through the double doors you walk into your own private domain. The large bedroom has a tray ceiling and adjoins a oversized sitting room. The sitting room leads to the master bath with jetted soaking tub. The walk in-closet in the master suite is more than generous and offers more than enough space to meet your needs. A visit to this house will not be disappointing.
Location
State DE
County New Castle
Area South Of The Canal (30907)
Zoning NC21
Rooms
Other Rooms Living Room, Dining Room, Primary Bedroom, Bedroom 2, Bedroom 3, Kitchen, Family Room, Bedroom 1, Laundry, Other, Attic
Basement Full, Unfinished
Interior
Interior Features Primary Bath(s), Kitchen - Island, Butlers Pantry, Ceiling Fan(s), WhirlPool/HotTub, Kitchen - Eat-In
Hot Water Natural Gas
Heating Gas, Forced Air
Cooling Central A/C
Flooring Wood, Fully Carpeted, Vinyl, Tile/Brick
Fireplaces Number 1
Fireplaces Type Gas/Propane
Equipment Dishwasher, Built-In Microwave
Fireplace Y
Appliance Dishwasher, Built-In Microwave
Heat Source Natural Gas
Laundry Main Floor
Exterior
Exterior Feature Deck(s), Porch(es)
Garage Spaces 2.0
Fence Other
Pool In Ground
Utilities Available Cable TV
Waterfront N
Water Access N
Roof Type Shingle
Accessibility None
Porch Deck(s), Porch(es)
Attached Garage 2
Total Parking Spaces 2
Garage Y
Building
Story 2
Foundation Concrete Perimeter
Sewer Public Sewer
Water Public
Architectural Style Colonial, Traditional
Level or Stories 2
Additional Building Above Grade
Structure Type 9'+ Ceilings
New Construction N
Schools
School District Appoquinimink
Others
HOA Fee Include Common Area Maintenance,Snow Removal
Senior Community No
Tax ID 140024005
Ownership Fee Simple
Acceptable Financing Conventional
Listing Terms Conventional
Financing Conventional
Read Less Info
Want to know what your home might be worth? Contact us for a FREE valuation!

Our team is ready to help you sell your home for the highest possible price ASAP

Bought with Peggy Cushing • Coldwell Banker Realty







