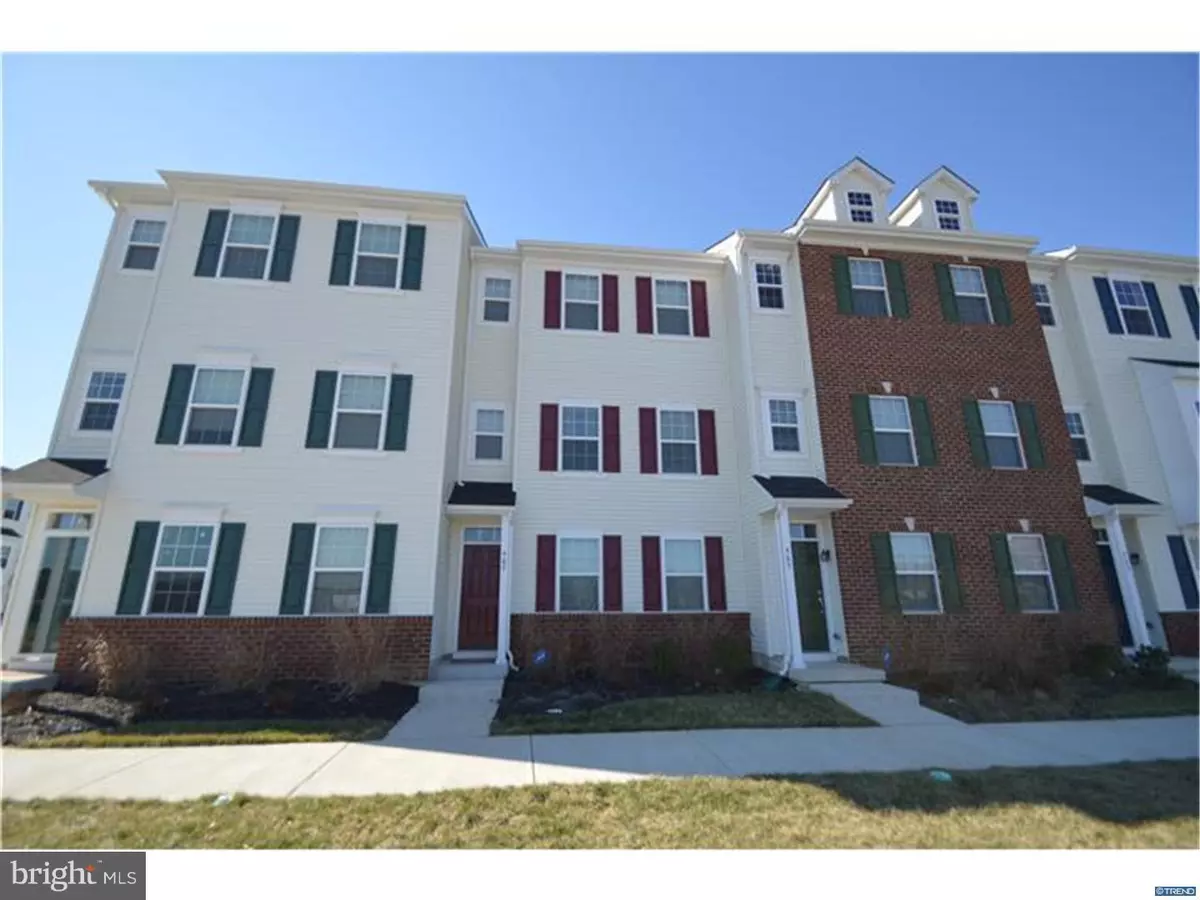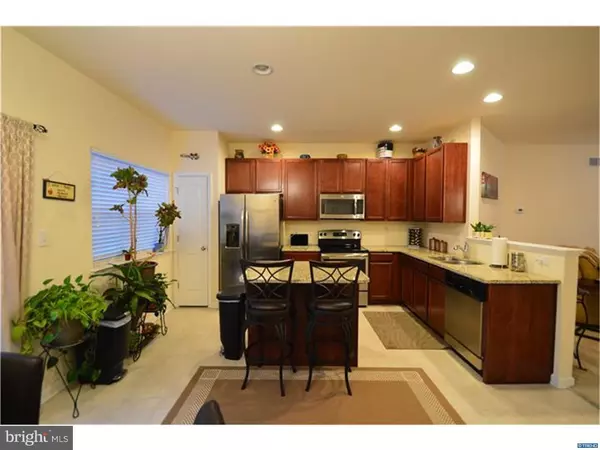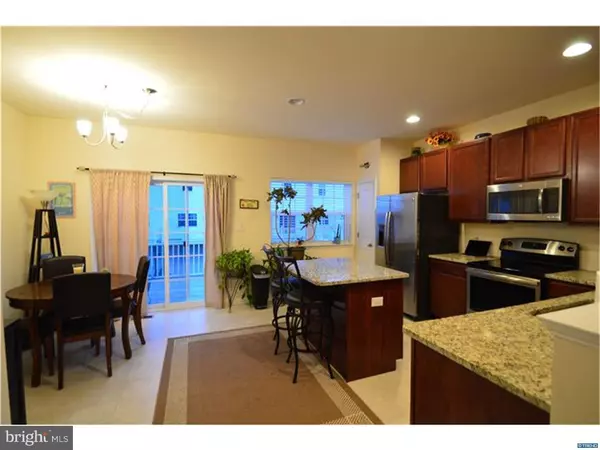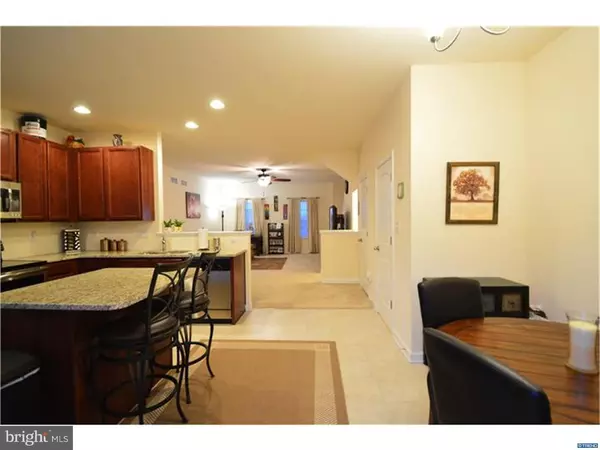$232,000
$239,900
3.3%For more information regarding the value of a property, please contact us for a free consultation.
3 Beds
3 Baths
1,900 SqFt
SOLD DATE : 05/27/2016
Key Details
Sold Price $232,000
Property Type Townhouse
Sub Type Interior Row/Townhouse
Listing Status Sold
Purchase Type For Sale
Square Footage 1,900 sqft
Price per Sqft $122
Subdivision Pkwy At Southridge
MLS Listing ID 1003946725
Sold Date 05/27/16
Style Traditional
Bedrooms 3
Full Baths 2
Half Baths 1
HOA Y/N N
Abv Grd Liv Area 1,900
Originating Board TREND
Year Built 2014
Annual Tax Amount $1,608
Tax Year 2015
Lot Size 1,742 Sqft
Acres 0.04
Lot Dimensions 0 X 0
Property Description
Almost New and Quick Settlement Possible. The beautiful Seneca model at Parkway at South Ridge features a 3 Bedroom and 2 and 1/2 Bath and a lot of quality upgrades. A beautiful blend front exterior of vinyl siding with lower level Brick, and burgundy shutters, with front parking and a rear 2-car garage. This spacious home boasts over 1900 sq feet of living space, with a finished room on the lower level perfect as a Family Room, Office or Play Room. The heart of the home is the main level open floor plan including a grand Kitchen with 42" Maple cabinets, an island, gorgeous granite countertops, spacious island, stainless steel appliances, recessed lighting, double sink and pantry, with a separate Breakfast Room with slider to a great 18x10 deck, with privacy panels, perfect for grilling or relaxing. An abundantly sized Great Room, with ceiling fan/lighting, and a Powder Room complete the main floor. The upper level is the private quarters, with a Master Suite, complete with walk-in closet, ceiling fan with lighting, shower/tub with shelving, double sink vanity and a linen closet. Two additional bedrooms, Full Bath and Laundry Room complete the floor. Security System with ADT. Chesapeake Natural Gas, Verizon FIOS. Home and Room Sizes are approx. Currently no HOA Fee due to community still in progress. Location, Location, Location, quick conveniences to various main roads such as Rte1, Rt301 Rt71 and to Schools, Parks, Medical Services, Hospital, Shopping, Restaurants, Movies and more. Appoquinimink School District and 100% USDA Financing available!
Location
State DE
County New Castle
Area South Of The Canal (30907)
Zoning 23C-3
Rooms
Other Rooms Living Room, Primary Bedroom, Bedroom 2, Kitchen, Family Room, Bedroom 1, Laundry, Other
Basement Full, Fully Finished
Interior
Interior Features Primary Bath(s), Kitchen - Island, Butlers Pantry, Ceiling Fan(s), Dining Area
Hot Water Electric
Heating Gas, Forced Air
Cooling Central A/C
Flooring Fully Carpeted, Vinyl
Equipment Built-In Range, Oven - Self Cleaning, Dishwasher, Refrigerator, Built-In Microwave
Fireplace N
Appliance Built-In Range, Oven - Self Cleaning, Dishwasher, Refrigerator, Built-In Microwave
Heat Source Natural Gas
Laundry Upper Floor
Exterior
Exterior Feature Deck(s)
Garage Inside Access, Garage Door Opener
Garage Spaces 2.0
Waterfront N
Water Access N
Roof Type Shingle
Accessibility None
Porch Deck(s)
Attached Garage 2
Total Parking Spaces 2
Garage Y
Building
Story 3+
Foundation Concrete Perimeter
Sewer Public Sewer
Water Public
Architectural Style Traditional
Level or Stories 3+
Additional Building Above Grade
Structure Type Cathedral Ceilings,9'+ Ceilings
New Construction N
Schools
School District Appoquinimink
Others
Senior Community No
Tax ID 23-021.00-563
Ownership Fee Simple
Security Features Security System
Acceptable Financing Conventional, VA, FHA 203(b), USDA
Listing Terms Conventional, VA, FHA 203(b), USDA
Financing Conventional,VA,FHA 203(b),USDA
Read Less Info
Want to know what your home might be worth? Contact us for a FREE valuation!

Our team is ready to help you sell your home for the highest possible price ASAP

Bought with Manoj K Philip • Keller Williams Realty Wilmington







