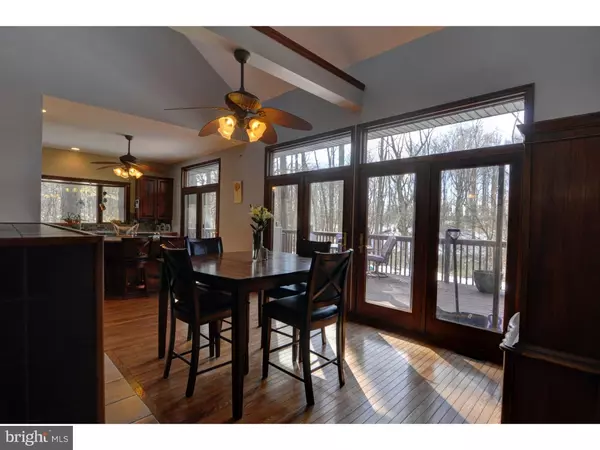$274,900
$274,900
For more information regarding the value of a property, please contact us for a free consultation.
3 Beds
2 Baths
1,650 SqFt
SOLD DATE : 03/31/2016
Key Details
Sold Price $274,900
Property Type Single Family Home
Sub Type Detached
Listing Status Sold
Purchase Type For Sale
Square Footage 1,650 sqft
Price per Sqft $166
Subdivision Pine Valley Farms
MLS Listing ID 1003945407
Sold Date 03/31/16
Style Cape Cod
Bedrooms 3
Full Baths 2
HOA Y/N N
Abv Grd Liv Area 1,650
Originating Board TREND
Year Built 1996
Annual Tax Amount $1,911
Tax Year 2015
Lot Size 1.190 Acres
Acres 1.19
Lot Dimensions 52X360
Property Description
Contemporary architecture customized for comfort! Enter through the covered porch and double doors into professionally painted open-concept Great Room with cathedral ceilings and dual-sided gas fireplace. Natural lighting floods the space through skylights and a wall of Anderson french doors, highlighting the natural beauty of the hardwood floors. The newly updated kitchen serves to delight as an entertainer's dream with fresh paint, stone backsplash, just installed granite countertop, and expansive granite island with insert stove. Continuing on the main floor, discover the Master Suite with an additional set of French doors, window seat, and over sized walk-in closet. Main level bathroom equipped with stand-alone glass shower and Jacuzzi jetted tub. The wrought iron spiral staircase transitions to the second level with lofted 3rd bedroom with attached full bathroom and large closet. All sets of French doors open to a beautiful deck spanning the entire width of the house and overlooking scenic views of the 1.19 acre wooded property, patio, and hot tub. Lower level boasts of storage space and refinishing potential with two-car garage and bonus rooms with backyard access. Additional amenities include recessed lighting, newer heater, and main level laundry. With the convenient location on a cul-de-sac, privacy of a wooded lot, and direct access to major routes ? you with fall in love with Loblolly Lane!
Location
State DE
County New Castle
Area South Of The Canal (30907)
Zoning NC40
Rooms
Other Rooms Living Room, Dining Room, Primary Bedroom, Bedroom 2, Kitchen, Family Room, Bedroom 1
Basement Full
Interior
Interior Features Kitchen - Island, Ceiling Fan(s), Breakfast Area
Hot Water Propane
Heating Propane, Forced Air
Cooling Central A/C
Flooring Wood
Fireplaces Number 1
Fireplaces Type Gas/Propane
Equipment Built-In Range, Dishwasher
Fireplace Y
Appliance Built-In Range, Dishwasher
Heat Source Bottled Gas/Propane
Laundry Main Floor
Exterior
Exterior Feature Deck(s), Porch(es)
Garage Inside Access
Garage Spaces 5.0
Waterfront N
Water Access N
Accessibility None
Porch Deck(s), Porch(es)
Attached Garage 2
Total Parking Spaces 5
Garage Y
Building
Story 1.5
Sewer On Site Septic
Water Well
Architectural Style Cape Cod
Level or Stories 1.5
Additional Building Above Grade
Structure Type Cathedral Ceilings,9'+ Ceilings
New Construction N
Schools
School District Colonial
Others
Senior Community No
Tax ID 13-009.00-254
Ownership Fee Simple
Read Less Info
Want to know what your home might be worth? Contact us for a FREE valuation!

Our team is ready to help you sell your home for the highest possible price ASAP

Bought with Doreen A. Sawchak • BHHS Fox & Roach-Newark







