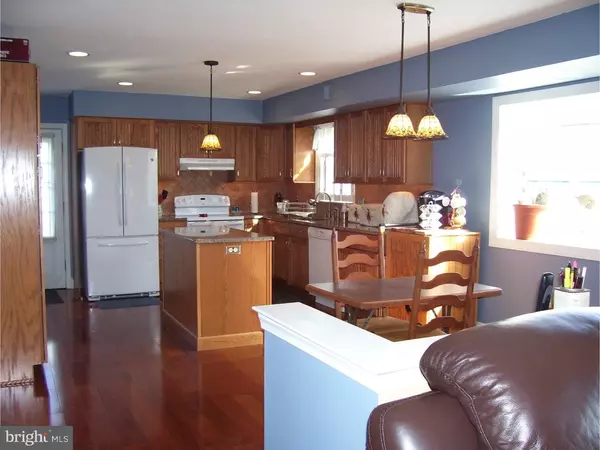$340,000
$340,000
For more information regarding the value of a property, please contact us for a free consultation.
4 Beds
3 Baths
2,240 SqFt
SOLD DATE : 06/30/2016
Key Details
Sold Price $340,000
Property Type Single Family Home
Sub Type Detached
Listing Status Sold
Purchase Type For Sale
Square Footage 2,240 sqft
Price per Sqft $151
Subdivision None Available
MLS Listing ID 1003915853
Sold Date 06/30/16
Style Colonial
Bedrooms 4
Full Baths 2
Half Baths 1
HOA Y/N N
Abv Grd Liv Area 2,240
Originating Board TREND
Year Built 1993
Annual Tax Amount $6,477
Tax Year 2016
Lot Size 0.324 Acres
Acres 0.32
Lot Dimensions 94X159
Property Description
Come enjoy the view from one of the highest points in Aston. 8 Gordonville Rd. is a mechanics dream with its 2 car detached garage, plus carport! This 2 story Colonial is only 23 years old and has many updates added. Center hall entry with Travertine tile, Living room, Family room combo with wood look flooring, Gas Fireplace w/mantel and spotlights, Ceiling fan, crown molding OE to rear deck w/sun setter awning, Formal Dining room with wood look floor, a 5 year old kitchen with 3/4" mahogany floor, granite counter tops, pendant lighting, cabinetry w/quiet close draws, a beautiful plant window overlooking and expansive, level backyard, breakfast area and OE to and enlarged driveway for approx. 12 cars!! 2nd floor: Master Suite with huge walk in closet, Master bath with double bowl vanity with granite top, jetted tub, comfort height toilet and stall shower. 3 additional bedrooms, a remodeled hall bath and the convenience of 2nd floor laundry. The full partially finished basement with French drain, also has a utility room with storage, and a large work room, for even more storage! The main house roof is only 4 years old, the 18 Seer heat pump was installed last Spring. This was 5 star construction when built.
Location
State PA
County Delaware
Area Aston Twp (10402)
Zoning RESI
Rooms
Other Rooms Living Room, Dining Room, Primary Bedroom, Bedroom 2, Bedroom 3, Kitchen, Family Room, Bedroom 1, Laundry, Other
Basement Full
Interior
Interior Features Primary Bath(s), Kitchen - Island, Ceiling Fan(s), Kitchen - Eat-In
Hot Water Electric
Heating Heat Pump - Electric BackUp, Forced Air
Cooling Central A/C
Flooring Wood, Fully Carpeted
Fireplaces Number 1
Fireplaces Type Gas/Propane
Equipment Dishwasher
Fireplace Y
Appliance Dishwasher
Laundry Upper Floor
Exterior
Exterior Feature Deck(s)
Garage Spaces 2.0
Waterfront N
Water Access N
Roof Type Shingle
Accessibility None
Porch Deck(s)
Total Parking Spaces 2
Garage Y
Building
Lot Description Level
Story 2
Sewer Public Sewer
Water Public
Architectural Style Colonial
Level or Stories 2
Additional Building Above Grade
New Construction N
Schools
School District Penn-Delco
Others
Senior Community No
Tax ID 02-00-01094-01
Ownership Fee Simple
Acceptable Financing Conventional, VA, FHA 203(b)
Listing Terms Conventional, VA, FHA 203(b)
Financing Conventional,VA,FHA 203(b)
Read Less Info
Want to know what your home might be worth? Contact us for a FREE valuation!

Our team is ready to help you sell your home for the highest possible price ASAP

Bought with Alisha M Dauber • Long & Foster Real Estate, Inc.







