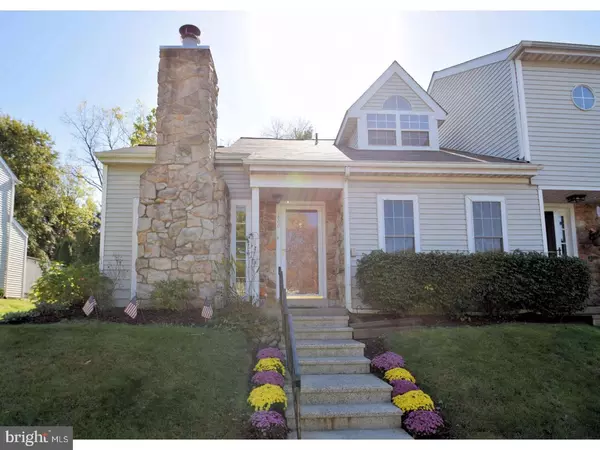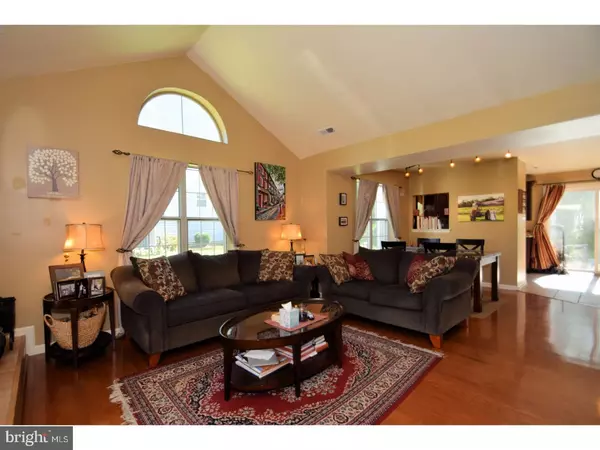$259,000
$259,000
For more information regarding the value of a property, please contact us for a free consultation.
3 Beds
2 Baths
1,740 SqFt
SOLD DATE : 12/12/2017
Key Details
Sold Price $259,000
Property Type Townhouse
Sub Type Interior Row/Townhouse
Listing Status Sold
Purchase Type For Sale
Square Footage 1,740 sqft
Price per Sqft $148
Subdivision Stuart Creek Farms
MLS Listing ID 1003285065
Sold Date 12/12/17
Style Colonial
Bedrooms 3
Full Baths 2
HOA Fees $118/mo
HOA Y/N Y
Abv Grd Liv Area 1,740
Originating Board TREND
Year Built 1985
Annual Tax Amount $5,468
Tax Year 2017
Lot Size 2,190 Sqft
Acres 0.05
Property Description
Don't wait to see this exceptional Stuart Creek Farms end unit townhome located in a tranquil cul-de-sac location. This open floor plan gives a feeling of great space throughout! Upon entering the front door, you'll find a spacious living room with cathedral ceiling, cozy fireplace with a custom mantel and a unique tile surround. The hardwood floors found here are stunning! You'll also find a dining area, also with gleaming hardwood floors and a convenient kitchen w/breakfast area with beautiful tile floors. The updated hall bath and laundry are also on the first floor. To complete the first floor, you have two conveniently located bedrooms/study, whatever type room you need. Upstairs, you'll find a private master suite with sunny master bath including 2 vanities, tile floor, separate tub and stall shower. You'll also find great closet space and additional storage area. Outdoors you have a lovely EP Henry paver patio for your outdoor entertaining. This home has been lovingly maintained by the owners but they are moving out of the area and are sad to sell. The association has recently done drainage improvements here and they are almost complete. Current owner has paid the entire assessment for this unit, for these improvements, so next owner can take advantage of this with no additional costs! Conveniently located to all major motor routes, shopping and public transit. Low association fees, and Upper Dublin Schools make this your perfect home!
Location
State PA
County Montgomery
Area Upper Dublin Twp (10654)
Zoning MD
Rooms
Other Rooms Living Room, Dining Room, Primary Bedroom, Bedroom 2, Kitchen, Bedroom 1, Attic
Interior
Interior Features Primary Bath(s), Skylight(s), Ceiling Fan(s), Stall Shower, Dining Area
Hot Water Electric
Heating Heat Pump - Electric BackUp, Hot Water
Cooling Central A/C
Flooring Wood, Fully Carpeted, Tile/Brick
Fireplaces Number 1
Equipment Built-In Range, Oven - Self Cleaning, Dishwasher, Disposal, Built-In Microwave
Fireplace Y
Appliance Built-In Range, Oven - Self Cleaning, Dishwasher, Disposal, Built-In Microwave
Laundry Main Floor
Exterior
Exterior Feature Patio(s)
Utilities Available Cable TV
Waterfront N
Water Access N
Roof Type Pitched,Shingle
Accessibility None
Porch Patio(s)
Garage N
Building
Lot Description Cul-de-sac, Sloping, Front Yard, Rear Yard
Story 2
Foundation Concrete Perimeter
Sewer Public Sewer
Water Public
Architectural Style Colonial
Level or Stories 2
Additional Building Above Grade
Structure Type Cathedral Ceilings
New Construction N
Schools
Elementary Schools Fort Washington
Middle Schools Sandy Run
High Schools Upper Dublin
School District Upper Dublin
Others
HOA Fee Include Common Area Maintenance,Lawn Maintenance,Snow Removal,Parking Fee
Senior Community No
Tax ID 54-00-13750-281
Ownership Fee Simple
Security Features Security System
Acceptable Financing Conventional, VA, FHA 203(b)
Listing Terms Conventional, VA, FHA 203(b)
Financing Conventional,VA,FHA 203(b)
Read Less Info
Want to know what your home might be worth? Contact us for a FREE valuation!

Our team is ready to help you sell your home for the highest possible price ASAP

Bought with Alene Dordick • BHHS Fox & Roach-Blue Bell







