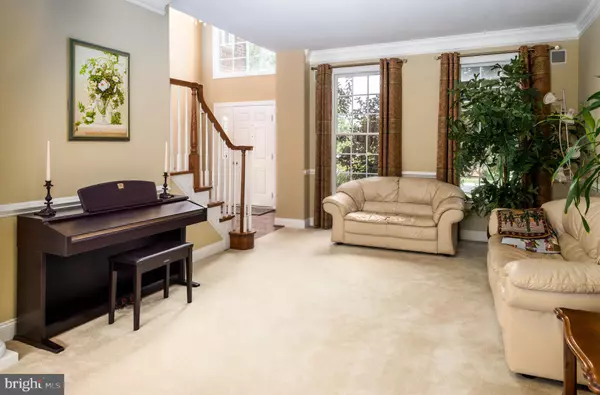$630,000
$650,000
3.1%For more information regarding the value of a property, please contact us for a free consultation.
4 Beds
5 Baths
4,414 SqFt
SOLD DATE : 11/21/2019
Key Details
Sold Price $630,000
Property Type Single Family Home
Sub Type Detached
Listing Status Sold
Purchase Type For Sale
Square Footage 4,414 sqft
Price per Sqft $142
Subdivision Valley Forge Woods
MLS Listing ID PACT489018
Sold Date 11/21/19
Style Traditional,Colonial
Bedrooms 4
Full Baths 4
Half Baths 1
HOA Fees $41/ann
HOA Y/N Y
Abv Grd Liv Area 3,664
Originating Board BRIGHT
Year Built 2001
Annual Tax Amount $12,474
Tax Year 2019
Lot Size 0.505 Acres
Acres 0.51
Lot Dimensions 0.00 x 0.00
Property Description
Welcome home to 65 Sheffield Court located in the highly desirable neighborhood of Valley Forge Woods. This stately 4-bedroom 4.5-bathroom, 3 car garage, brick colonial is a true beauty! This home features tons of natural light which fills the spacious floor plan. Enter the front door into the two-story foyer with turned staircase and warm inviting hardwoods. To the right is the stunning 1st floor office with double glass doors and built ins. To the left is the formal living room and formal dining room with crown and chair rail moldings. The dining room and living room are separated by two pillars adding the elegance and formal feeling of these two rooms. The gourmet eat in kitchen boasts granite countertops, large oversized island with new 4 burner gas cooktop, tile backsplash, desk area, newer stainless-steel refrigerator, recessed lighting, 42 cabinets and a nice pantry closet! Take the slider from the kitchen to the wooden back deck with views to the level yard and mature trees for ultimate privacy. The perfect area to enjoy your morning coffee and entertain. The two-story family room off the kitchen features a large stone wood burning fireplace, hardwood floors, recessed lighting, tons of windows and a back staircase. The first floor also contains a spacious laundry room and powder room. Upstairs there is an enormous master suite with double door entry, crown moldings, a large walk in closet and master bath with generous soaking tub, walk-in shower and two vanities. There are three other spacious bedrooms. The second and third bedrooms are separated by a Jack-n-Jill bathroom and the fourth bedroom contains an en-suite bath. The finished lower level provides space for a home gym, playroom, game room or whatever you need. The lower level also features a full bathroom with heated floors, stall shower and a large sauna, the ideal place to relax and unwind after a hectic day. The stucco has been inspected and the chimney was repaired in August of 2019. Two zone HVAC, house generator and much more makes this home a must see! Conveniently located just minutes from downtown Phoenixville, Valley Forge Park, Great Valley Corporate Center, Paoli train station and lots of shopping, dining and entertainment. Easy access to the PA Turnpike, Rt 202, 76, 30 & Blue Route. Don t delay schedule your appointment now!
Location
State PA
County Chester
Area Schuylkill Twp (10327)
Zoning R3
Rooms
Basement Full, Partially Finished
Interior
Interior Features Additional Stairway, Breakfast Area, Carpet, Ceiling Fan(s), Chair Railings, Crown Moldings, Dining Area, Efficiency, Family Room Off Kitchen, Formal/Separate Dining Room, Kitchen - Eat-In, Kitchen - Gourmet, Kitchen - Island, Primary Bath(s), Wood Floors, Window Treatments, Walk-in Closet(s), Stall Shower, Soaking Tub, Sauna, Recessed Lighting, Pantry
Heating Zoned, Forced Air
Cooling Central A/C
Fireplaces Number 1
Fireplaces Type Stone, Wood
Equipment Built-In Microwave, Cooktop, Dishwasher, Disposal, Dryer, Oven - Wall, Oven/Range - Gas, Refrigerator, Washer
Fireplace Y
Appliance Built-In Microwave, Cooktop, Dishwasher, Disposal, Dryer, Oven - Wall, Oven/Range - Gas, Refrigerator, Washer
Heat Source Natural Gas
Laundry Main Floor
Exterior
Exterior Feature Deck(s)
Garage Garage - Side Entry, Additional Storage Area, Garage Door Opener
Garage Spaces 3.0
Waterfront N
Water Access N
Roof Type Pitched,Architectural Shingle
Accessibility None
Porch Deck(s)
Attached Garage 3
Total Parking Spaces 3
Garage Y
Building
Story 2
Sewer Public Sewer
Water Public
Architectural Style Traditional, Colonial
Level or Stories 2
Additional Building Above Grade, Below Grade
New Construction N
Schools
School District Phoenixville Area
Others
Pets Allowed Y
Senior Community No
Tax ID 27-06 -0730
Ownership Fee Simple
SqFt Source Assessor
Acceptable Financing Cash, Conventional, VA
Horse Property N
Listing Terms Cash, Conventional, VA
Financing Cash,Conventional,VA
Special Listing Condition Standard
Pets Description No Pet Restrictions
Read Less Info
Want to know what your home might be worth? Contact us for a FREE valuation!

Our team is ready to help you sell your home for the highest possible price ASAP

Bought with Virginia A Nagle • BHHS Fox & Roach-West Chester







