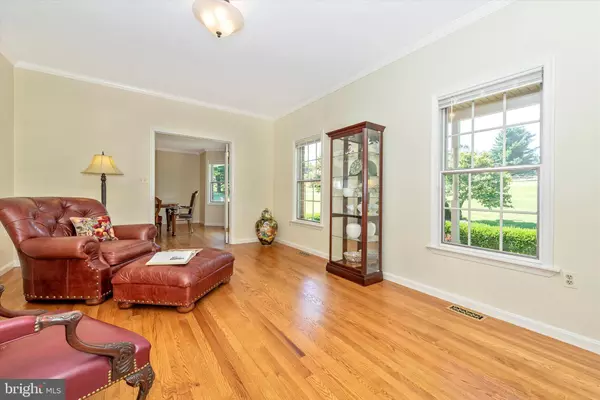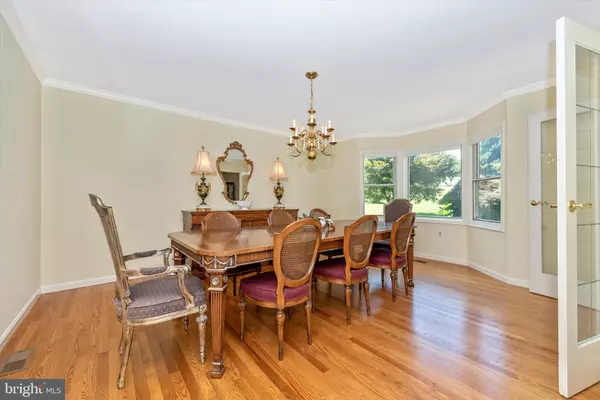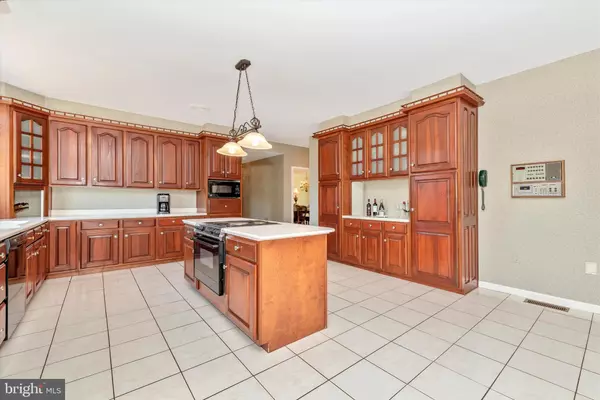$750,000
$799,000
6.1%For more information regarding the value of a property, please contact us for a free consultation.
5 Beds
5 Baths
6,952 SqFt
SOLD DATE : 10/25/2019
Key Details
Sold Price $750,000
Property Type Single Family Home
Sub Type Detached
Listing Status Sold
Purchase Type For Sale
Square Footage 6,952 sqft
Price per Sqft $107
Subdivision Ridgely Estates
MLS Listing ID MDCR190454
Sold Date 10/25/19
Style Colonial
Bedrooms 5
Full Baths 4
Half Baths 1
HOA Y/N N
Abv Grd Liv Area 5,452
Originating Board BRIGHT
Year Built 1989
Annual Tax Amount $8,833
Tax Year 2018
Lot Size 4.850 Acres
Acres 4.85
Property Description
Beautiful Brick Colonial in Ridgely Estates with a private pond sitting on 4.8+ acres. 6,952 Finished sq ft. in the main house and additional in the guest suite over the detached garage. Featuring 5 bedrooms, 4 full and 2 half bathrooms in the main home, there is plenty of room to gather, entertain, or just relax. The expansive kitchen and family room, leading to the sunroom welcome all your guests. Choose from a master on the Main Level or the Upper Master Suite that overlooks the backyard and pond and features cathedral ceilings and beams. Bedroom 3 offers a unique spiral staircase leading to a loft area. Bedroom 3 and 4 or connected by a Jack and Jill bath. The lower level features a rec room, bonus room with wet bar, and an additional bedroom and full bathroom. Moving outside makes you feel like you are in a private park. The possibilities of how to enjoy this property are endless. Large pond with a bridge over to an island. The fenced portion of the backyard, accessible off the spacious back deck. The detached oversized 1-car garage hosts a fully equipped 1 bedroom 1 full bathroom guest suite.
Location
State MD
County Carroll
Zoning RESIDENTIAL
Rooms
Other Rooms Living Room, Dining Room, Primary Bedroom, Bedroom 3, Bedroom 4, Bedroom 5, Kitchen, Family Room, Basement, Breakfast Room, Sun/Florida Room, Laundry, Office, Bathroom 1, Bathroom 2, Bonus Room, Primary Bathroom, Half Bath
Basement Full, Daylight, Partial, Heated, Improved, Interior Access, Outside Entrance, Partially Finished, Shelving, Sump Pump, Walkout Level, Windows
Main Level Bedrooms 1
Interior
Interior Features Central Vacuum
Hot Water Oil
Heating Forced Air, Programmable Thermostat
Cooling Central A/C
Flooring Carpet, Ceramic Tile, Hardwood
Fireplaces Number 2
Equipment Central Vacuum
Fireplace Y
Appliance Central Vacuum
Heat Source Oil
Exterior
Garage Garage - Side Entry
Garage Spaces 4.0
Waterfront N
Water Access N
Roof Type Architectural Shingle,Asphalt
Accessibility None
Attached Garage 3
Total Parking Spaces 4
Garage Y
Building
Story 3+
Foundation Crawl Space
Sewer Community Septic Tank, Private Septic Tank
Water Well
Architectural Style Colonial
Level or Stories 3+
Additional Building Above Grade, Below Grade
Structure Type 9'+ Ceilings,Cathedral Ceilings,Dry Wall
New Construction N
Schools
School District Carroll County Public Schools
Others
Senior Community No
Tax ID 0713008256
Ownership Fee Simple
SqFt Source Estimated
Special Listing Condition Standard
Read Less Info
Want to know what your home might be worth? Contact us for a FREE valuation!

Our team is ready to help you sell your home for the highest possible price ASAP

Bought with Zugell Jamison • RE/MAX Advantage Realty







