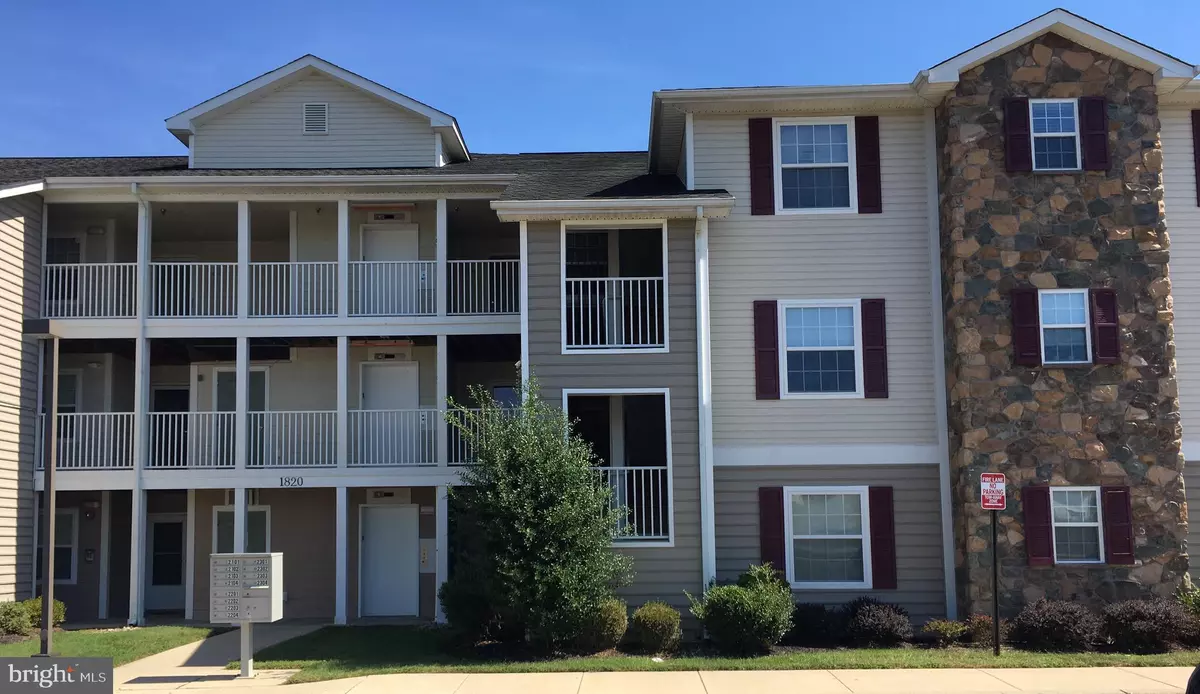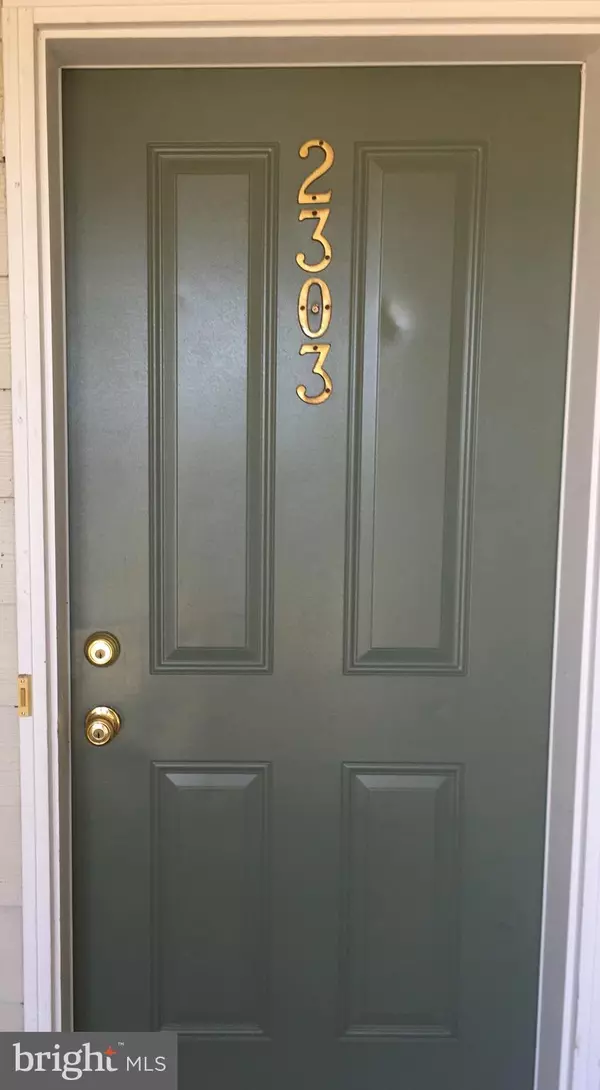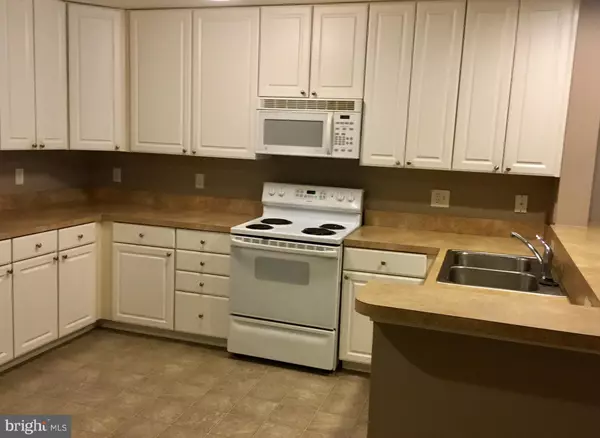$159,000
$159,000
For more information regarding the value of a property, please contact us for a free consultation.
2 Beds
2 Baths
1,050 SqFt
SOLD DATE : 10/25/2019
Key Details
Sold Price $159,000
Property Type Condo
Sub Type Condo/Co-op
Listing Status Sold
Purchase Type For Sale
Square Footage 1,050 sqft
Price per Sqft $151
Subdivision Congressional Villag
MLS Listing ID DENC485966
Sold Date 10/25/19
Style Unit/Flat
Bedrooms 2
Full Baths 2
Condo Fees $279/mo
HOA Y/N N
Abv Grd Liv Area 1,050
Originating Board BRIGHT
Year Built 2006
Annual Tax Amount $1,259
Tax Year 2018
Lot Dimensions 0.00 x 0.00
Property Description
Fantastic opportunity to own this maintenance-free, well-cared for condo in Congressional Village. This top floor unit has privacy and relaxing wooded views from the screened porch and adjoining deck. Access is made simple via the building elevator. Move right in and enjoy easy living in this 2 bedroom, 2 bath unit which features an open floorplan with a generous sized kitchen, breakfast bar and dining space. The living room is accented with recessed lighting and a ceiling fan. Two ample-sized bedrooms feature separate baths and the master boasts a walk-in closet. For your convenience, there is in-unit laundry and all appliances are included. Schedule your tour today.
Location
State DE
County New Castle
Area South Of The Canal (30907)
Zoning 23R-3
Rooms
Main Level Bedrooms 2
Interior
Interior Features Carpet, Combination Dining/Living, Elevator, Entry Level Bedroom, Floor Plan - Open, Primary Bath(s), Recessed Lighting, Walk-in Closet(s)
Heating Heat Pump(s)
Cooling Central A/C
Equipment Dishwasher, Disposal, Washer/Dryer Stacked, Microwave, Oven - Self Cleaning, Oven/Range - Electric, Refrigerator
Fireplace N
Appliance Dishwasher, Disposal, Washer/Dryer Stacked, Microwave, Oven - Self Cleaning, Oven/Range - Electric, Refrigerator
Heat Source Electric
Laundry Dryer In Unit, Washer In Unit
Exterior
Exterior Feature Deck(s), Screened, Porch(es)
Amenities Available Common Grounds, Elevator, Golf Course Membership Available
Waterfront N
Water Access N
View Trees/Woods
Accessibility Elevator
Porch Deck(s), Screened, Porch(es)
Garage N
Building
Story 3+
Unit Features Garden 1 - 4 Floors
Sewer Public Sewer
Water Public
Architectural Style Unit/Flat
Level or Stories 3+
Additional Building Above Grade, Below Grade
New Construction N
Schools
Elementary Schools Silver Lake
Middle Schools Louis L.Redding.Middle School
High Schools Appoquinimink
School District Appoquinimink
Others
HOA Fee Include All Ground Fee,Common Area Maintenance,Ext Bldg Maint,Lawn Maintenance,Management,Snow Removal,Trash
Senior Community No
Tax ID 23-029.00-145.C.2303
Ownership Condominium
Acceptable Financing Cash, Conventional
Listing Terms Cash, Conventional
Financing Cash,Conventional
Special Listing Condition Standard
Read Less Info
Want to know what your home might be worth? Contact us for a FREE valuation!

Our team is ready to help you sell your home for the highest possible price ASAP

Bought with Megan Aitken • Keller Williams Realty







