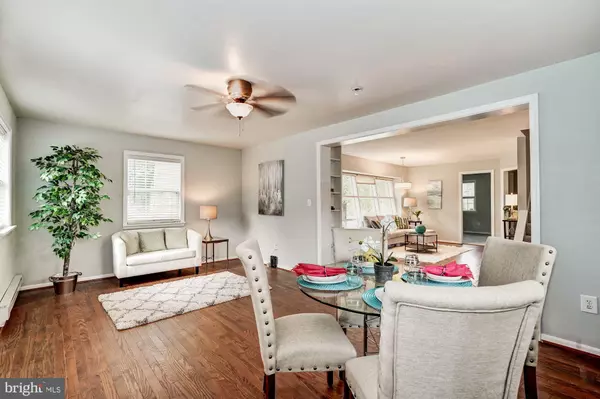$507,000
$515,000
1.6%For more information regarding the value of a property, please contact us for a free consultation.
4 Beds
2 Baths
1,560 SqFt
SOLD DATE : 10/08/2019
Key Details
Sold Price $507,000
Property Type Single Family Home
Sub Type Detached
Listing Status Sold
Purchase Type For Sale
Square Footage 1,560 sqft
Price per Sqft $325
Subdivision Bucknell Manor
MLS Listing ID VAFX1079836
Sold Date 10/08/19
Style Cape Cod
Bedrooms 4
Full Baths 1
Half Baths 1
HOA Y/N N
Abv Grd Liv Area 1,560
Originating Board BRIGHT
Year Built 1950
Annual Tax Amount $5,774
Tax Year 2019
Lot Size 7,206 Sqft
Acres 0.17
Lot Dimensions 7206/.165 acre
Property Description
Charming Cape in popular Bucknell Manor! Hardwod floors and sunshine greet you. An open concept allows for a natural flow from the living room into the dining and family space. Enjoy one level living with two bedrooms on the main level. Two more bedrooms are upstairs with a den/office space. Grill out or relax in the private back yard. Commuter's dream just minutes to metro, shopping, dining, Old Town, and 495. Independent appraisal completed in July 2019 appraised home at $520,000. Welcome home!
Location
State VA
County Fairfax
Zoning 140
Rooms
Other Rooms Living Room, Dining Room, Kitchen, Den
Main Level Bedrooms 2
Interior
Interior Features Built-Ins, Ceiling Fan(s), Dining Area, Floor Plan - Open, Wood Floors
Hot Water Natural Gas
Cooling Central A/C, Ceiling Fan(s), Window Unit(s)
Flooring Carpet, Hardwood
Equipment Dishwasher, Disposal, Dryer - Front Loading, Microwave, Oven - Single, Refrigerator, Washer - Front Loading, Washer/Dryer Stacked, Water Heater
Fireplace N
Window Features Double Pane
Appliance Dishwasher, Disposal, Dryer - Front Loading, Microwave, Oven - Single, Refrigerator, Washer - Front Loading, Washer/Dryer Stacked, Water Heater
Heat Source Electric
Laundry Upper Floor
Exterior
Exterior Feature Patio(s)
Garage Spaces 2.0
Utilities Available Cable TV Available, Natural Gas Available
Waterfront N
Water Access N
Roof Type Shingle
Accessibility None
Porch Patio(s)
Total Parking Spaces 2
Garage N
Building
Lot Description Front Yard
Story 2
Sewer Public Septic, Public Sewer
Water Public
Architectural Style Cape Cod
Level or Stories 2
Additional Building Above Grade, Below Grade
New Construction N
Schools
Elementary Schools Belle View
Middle Schools Sandburg
High Schools West Potomac
School District Fairfax County Public Schools
Others
Pets Allowed Y
Senior Community No
Tax ID 0931 23H 0002
Ownership Fee Simple
SqFt Source Estimated
Acceptable Financing FHA, Conventional, Cash, VA
Horse Property N
Listing Terms FHA, Conventional, Cash, VA
Financing FHA,Conventional,Cash,VA
Special Listing Condition Standard
Pets Description Cats OK, Dogs OK
Read Less Info
Want to know what your home might be worth? Contact us for a FREE valuation!

Our team is ready to help you sell your home for the highest possible price ASAP

Bought with Fran Slade • Weichert, REALTORS







