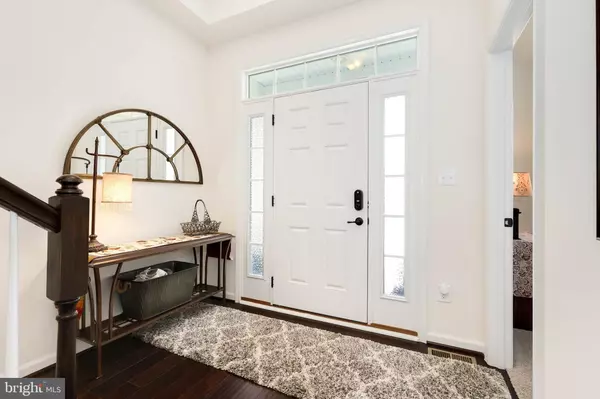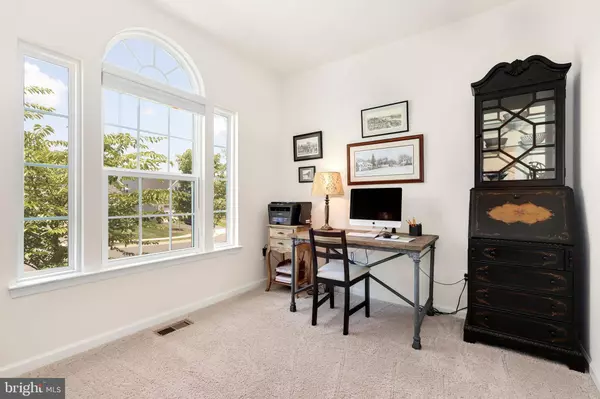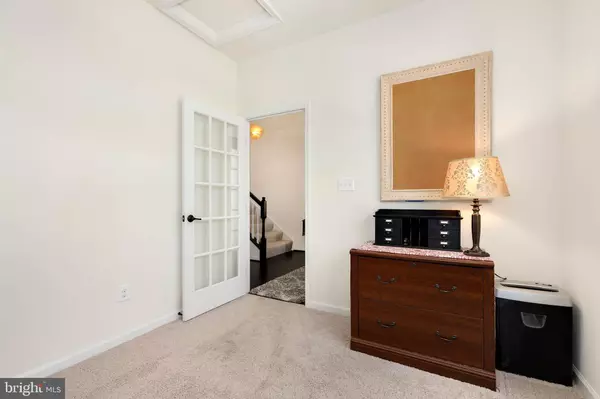$640,000
$645,000
0.8%For more information regarding the value of a property, please contact us for a free consultation.
5 Beds
4 Baths
3,964 SqFt
SOLD DATE : 10/03/2019
Key Details
Sold Price $640,000
Property Type Single Family Home
Sub Type Detached
Listing Status Sold
Purchase Type For Sale
Square Footage 3,964 sqft
Price per Sqft $161
Subdivision Virginia Manor
MLS Listing ID VALO390786
Sold Date 10/03/19
Style Traditional
Bedrooms 5
Full Baths 4
HOA Fees $100/mo
HOA Y/N Y
Abv Grd Liv Area 2,592
Originating Board BRIGHT
Year Built 2016
Annual Tax Amount $6,881
Tax Year 2019
Lot Size 8,276 Sqft
Acres 0.19
Property Description
Nearly 4,000 sq ft of finished living space in this wonderful NVR "Castleton" model at always-popular Virginia Manor! Ideally situated on a cul de sac and backing to a peaceful pond, this almost new home boasts three finished levels with a main level master suite! Gourmet kitchen with 42" cabinetry, SS appliances, expansive granite countertops and center island perfect for cooking & gathering opens to family room with vaulted ceilings and incredible stone-faced gas fireplace! Convenient living with main level office, formal dining room, laundry area plus two additional bedrooms and full bath. Huge upper level bedroom and full bath. Plenty of room to relax on lower level with second family room featuring a fantastic bar, full bath, 5th bedroom & large unfinished storage/utility room. The Virginia Run community offers 14 parks connected by walking/jogging trails, 4 tot lots, a community clubhouse and a large community pool! Quick access to major commute routes including Rt 50, Loudoun Co Parkway & Dulles Toll Rd.
Location
State VA
County Loudoun
Zoning PDH3
Rooms
Other Rooms Dining Room, Primary Bedroom, Bedroom 2, Bedroom 3, Bedroom 4, Bedroom 5, Kitchen, Family Room, Basement, Foyer, Office, Bathroom 2, Bathroom 3, Primary Bathroom
Basement Full, Connecting Stairway, Heated, Improved, Interior Access, Outside Entrance, Partially Finished, Rear Entrance, Space For Rooms, Walkout Level
Main Level Bedrooms 3
Interior
Interior Features Bar, Carpet, Ceiling Fan(s), Combination Kitchen/Living, Entry Level Bedroom, Family Room Off Kitchen, Floor Plan - Open, Formal/Separate Dining Room, Kitchen - Eat-In, Kitchen - Gourmet, Kitchen - Island, Kitchen - Table Space, Primary Bath(s), Pantry, Recessed Lighting, Soaking Tub, Store/Office, Tub Shower, Upgraded Countertops, Walk-in Closet(s), Wood Floors
Hot Water Natural Gas
Heating Forced Air
Cooling Central A/C, Ceiling Fan(s)
Flooring Hardwood, Carpet, Ceramic Tile
Fireplaces Number 1
Fireplaces Type Gas/Propane, Stone
Equipment Dishwasher, Disposal, Icemaker, Refrigerator, Oven - Wall, Oven - Double, Built-In Microwave, Cooktop, Stainless Steel Appliances
Fireplace Y
Window Features Double Hung,Double Pane,Insulated
Appliance Dishwasher, Disposal, Icemaker, Refrigerator, Oven - Wall, Oven - Double, Built-In Microwave, Cooktop, Stainless Steel Appliances
Heat Source Natural Gas
Laundry Main Floor
Exterior
Garage Garage - Front Entry, Garage Door Opener, Inside Access
Garage Spaces 4.0
Amenities Available Common Grounds, Club House, Jog/Walk Path, Pool - Outdoor, Swimming Pool, Tot Lots/Playground
Waterfront Y
Water Access Y
View Pond, Trees/Woods
Roof Type Shingle,Fiberglass,Asphalt
Accessibility None
Attached Garage 2
Total Parking Spaces 4
Garage Y
Building
Lot Description Backs - Open Common Area, Backs to Trees, Cul-de-sac, Front Yard, Landscaping, No Thru Street, Premium, Private, Rear Yard
Story 3+
Sewer Public Sewer
Water Public
Architectural Style Traditional
Level or Stories 3+
Additional Building Above Grade, Below Grade
Structure Type Dry Wall,Vaulted Ceilings,9'+ Ceilings
New Construction N
Schools
Elementary Schools Buffalo Trail
Middle Schools Mercer
High Schools John Champe
School District Loudoun County Public Schools
Others
HOA Fee Include Common Area Maintenance,Snow Removal,Trash,Pool(s),Recreation Facility,Management,Reserve Funds
Senior Community No
Tax ID 250309673000
Ownership Fee Simple
SqFt Source Assessor
Special Listing Condition Standard
Read Less Info
Want to know what your home might be worth? Contact us for a FREE valuation!

Our team is ready to help you sell your home for the highest possible price ASAP

Bought with Marcelo I Mori • Keller Williams Realty Dulles







