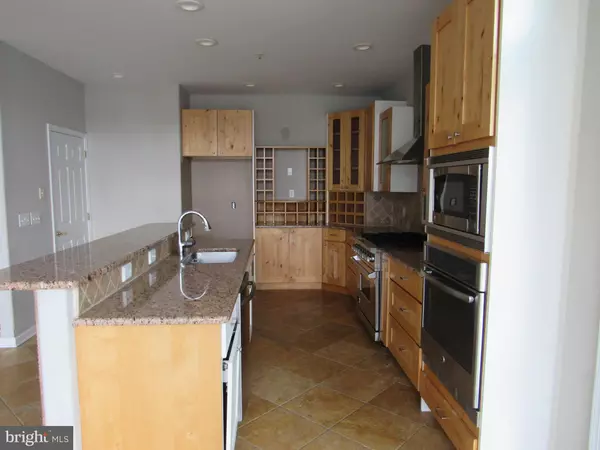$906,000
$855,000
6.0%For more information regarding the value of a property, please contact us for a free consultation.
7 Beds
6 Baths
6,000 SqFt
SOLD DATE : 09/20/2019
Key Details
Sold Price $906,000
Property Type Single Family Home
Sub Type Detached
Listing Status Sold
Purchase Type For Sale
Square Footage 6,000 sqft
Price per Sqft $151
Subdivision Heron Harbour
MLS Listing ID MDWO100101
Sold Date 09/20/19
Style Coastal
Bedrooms 7
Full Baths 4
Half Baths 2
HOA Fees $75/qua
HOA Y/N Y
Abv Grd Liv Area 6,000
Originating Board BRIGHT
Year Built 2004
Annual Tax Amount $11,112
Tax Year 2019
Lot Size 7,454 Sqft
Acres 0.17
Property Description
Rare opportunity awaits you! This 7 bedroom 4 full and 2 half bath waterfront home has lots to offer. Its open living, dining, and kitchen area offers vaulted ceilings. Tile flooring, two-sided fireplace, and lots of windows that overlook the canal. Kitchen features granite countertop, stainless appliances, and breakfast bar. Master suite features large walk-in closet with custom shelving and spa-like bath with custom columns, jetted tub and huge walk-in, tile shower. Outdoor space highlights patio, screened porch, deck, outdoor shower, and boat dock. Priced to sell! Call for details!
Location
State MD
County Worcester
Area Bayside Waterfront (84)
Zoning R-2
Rooms
Main Level Bedrooms 1
Interior
Interior Features Wet/Dry Bar, Crown Moldings, Sprinkler System, Ceiling Fan(s), Upgraded Countertops
Heating Heat Pump(s)
Cooling Central A/C
Flooring Hardwood, Ceramic Tile
Fireplaces Number 1
Fireplaces Type Gas/Propane
Equipment Oven - Wall, Built-In Microwave, Oven/Range - Gas, Refrigerator, Dishwasher
Furnishings No
Fireplace Y
Window Features Screens,Skylights
Appliance Oven - Wall, Built-In Microwave, Oven/Range - Gas, Refrigerator, Dishwasher
Heat Source Electric
Exterior
Garage Built In, Garage Door Opener
Garage Spaces 2.0
Amenities Available Club House, Exercise Room, Game Room, Pier/Dock, Pool - Indoor, Pool - Outdoor, Tennis Courts
Waterfront Y
Water Access Y
View Canal
Accessibility None
Attached Garage 2
Total Parking Spaces 2
Garage Y
Building
Story 3+
Foundation Crawl Space
Sewer Public Sewer
Water Public
Architectural Style Coastal
Level or Stories 3+
Additional Building Above Grade, Below Grade
New Construction N
Schools
Elementary Schools Ocean City
Middle Schools Stephen Decatur
High Schools Stephen Decatur
School District Worcester County Public Schools
Others
Senior Community No
Tax ID 10-371317
Ownership Fee Simple
SqFt Source Assessor
Special Listing Condition REO (Real Estate Owned)
Read Less Info
Want to know what your home might be worth? Contact us for a FREE valuation!

Our team is ready to help you sell your home for the highest possible price ASAP

Bought with Leslie I. Smith • Coastal Resort Sales and Rent







