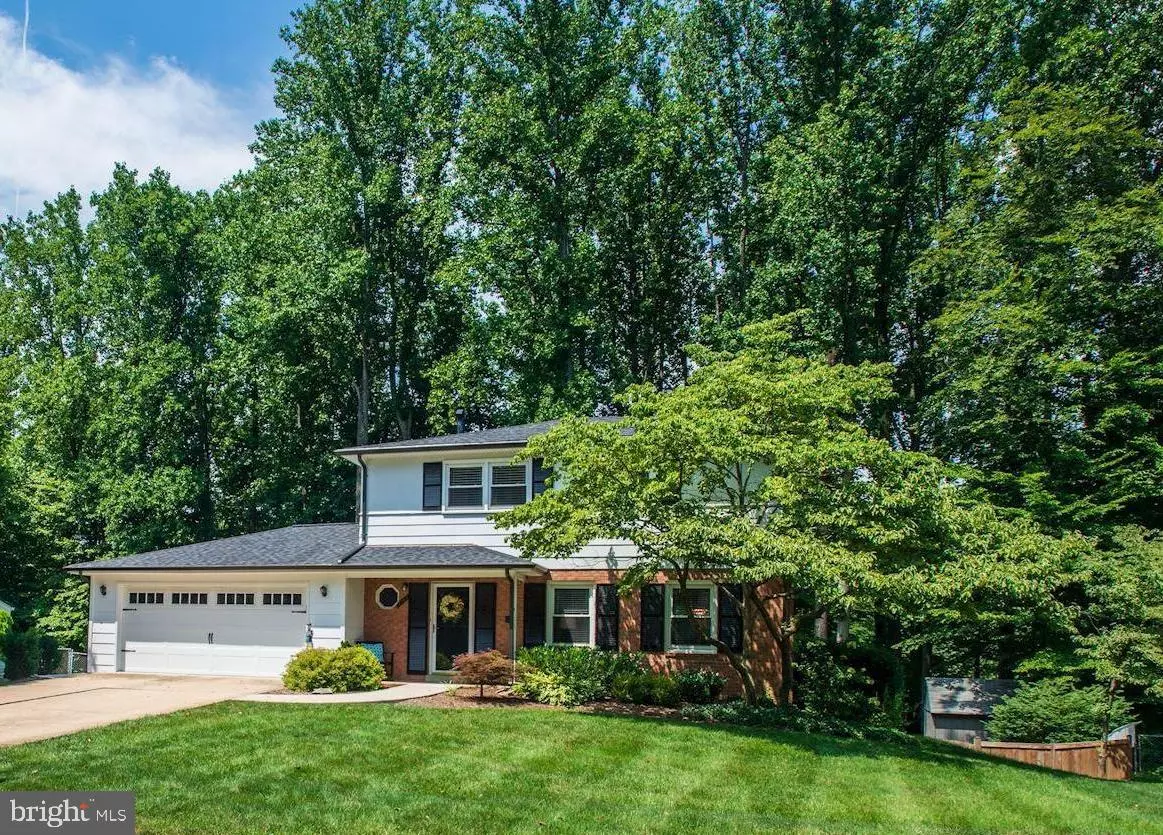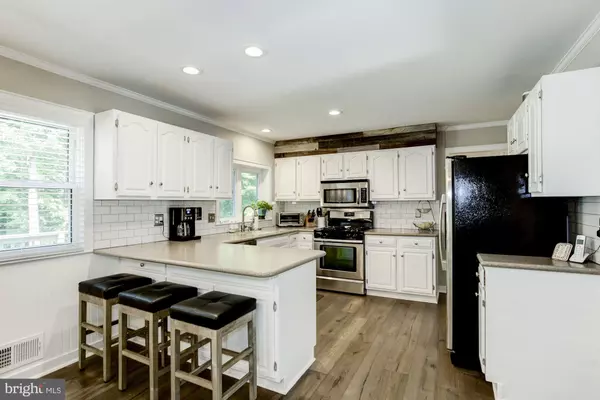$654,900
$654,900
For more information regarding the value of a property, please contact us for a free consultation.
4 Beds
3 Baths
2,300 SqFt
SOLD DATE : 08/19/2019
Key Details
Sold Price $654,900
Property Type Single Family Home
Sub Type Detached
Listing Status Sold
Purchase Type For Sale
Square Footage 2,300 sqft
Price per Sqft $284
Subdivision Springbrook Forest
MLS Listing ID VAFX1077386
Sold Date 08/19/19
Style Colonial
Bedrooms 4
Full Baths 2
Half Baths 1
HOA Y/N N
Abv Grd Liv Area 1,704
Originating Board BRIGHT
Year Built 1963
Annual Tax Amount $6,657
Tax Year 2019
Lot Size 0.345 Acres
Acres 0.34
Property Description
OPEN SUN 7/21 Lots of updates in this wonderful home in a peaceful neighborhood with a great yard including a "tree house" that features a climbing wall and slide. The spacious country kitchen has been updated with SS Appliances, corian counters, tile back splash, recessed lights, engineered wood floors and bead board lower wall. The counter peninsula has seating for three plus provides extra storage space. Next to the large eating area is a SGD to a 24' deck plus a 15' patio with lots of privacy. Also, a butler's pantry featuring more storage and additional counter space. This layout is great for entertaining and family enjoyment. Recent updates include the roof, AC, wrapped fascia, new gutters & more. The windows and doors are also updated, so maintenance is minimal. The oversize two car garage (new door) allows for a workshop and has a door to the back yard. The level walkout recreation room is huge with new carpet. Great house in a great neighborhood near playgrounds, basketball, baseball and trails. Agent related to seller.
Location
State VA
County Fairfax
Zoning 120
Rooms
Other Rooms Living Room, Dining Room, Primary Bedroom, Bedroom 2, Bedroom 3, Bedroom 4, Kitchen, Game Room, Foyer
Basement Walkout Level, Fully Finished
Interior
Interior Features Crown Moldings, Kitchen - Country, Primary Bath(s), Pantry, Recessed Lighting, Wood Floors
Hot Water Natural Gas
Heating Central, Forced Air
Cooling Central A/C
Flooring Hardwood
Equipment Built-In Microwave, Dishwasher, Disposal, Dryer, Dryer - Front Loading, Exhaust Fan, Humidifier, Icemaker, Microwave, Oven - Self Cleaning, Oven/Range - Gas, Refrigerator, Stainless Steel Appliances, Stove, Washer, Water Heater
Fireplace N
Window Features Double Pane,Vinyl Clad
Appliance Built-In Microwave, Dishwasher, Disposal, Dryer, Dryer - Front Loading, Exhaust Fan, Humidifier, Icemaker, Microwave, Oven - Self Cleaning, Oven/Range - Gas, Refrigerator, Stainless Steel Appliances, Stove, Washer, Water Heater
Heat Source Natural Gas
Laundry Main Floor
Exterior
Exterior Feature Deck(s), Patio(s), Porch(es)
Garage Garage - Front Entry, Additional Storage Area, Garage Door Opener, Oversized
Garage Spaces 2.0
Fence Rear, Chain Link
Waterfront N
Water Access N
Roof Type Architectural Shingle
Accessibility None
Porch Deck(s), Patio(s), Porch(es)
Attached Garage 2
Total Parking Spaces 2
Garage Y
Building
Lot Description Backs to Trees
Story 3+
Foundation Block
Sewer Public Sewer
Water Public
Architectural Style Colonial
Level or Stories 3+
Additional Building Above Grade, Below Grade
New Construction N
Schools
Elementary Schools Canterbury Woods
Middle Schools Frost
High Schools Woodson
School District Fairfax County Public Schools
Others
Senior Community No
Tax ID 0692 07050025
Ownership Fee Simple
SqFt Source Assessor
Special Listing Condition Standard
Read Less Info
Want to know what your home might be worth? Contact us for a FREE valuation!

Our team is ready to help you sell your home for the highest possible price ASAP

Bought with Melanie M Hogg • Century 21 Redwood Realty







