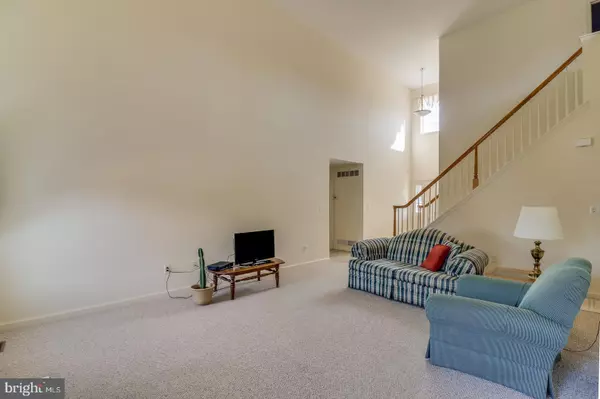$349,900
$349,900
For more information regarding the value of a property, please contact us for a free consultation.
3 Beds
3 Baths
2,496 SqFt
SOLD DATE : 08/05/2019
Key Details
Sold Price $349,900
Property Type Single Family Home
Sub Type Detached
Listing Status Sold
Purchase Type For Sale
Square Footage 2,496 sqft
Price per Sqft $140
Subdivision Thomas Landing Ii
MLS Listing ID DENC417954
Sold Date 08/05/19
Style Contemporary
Bedrooms 3
Full Baths 2
Half Baths 1
HOA Fees $15/ann
HOA Y/N Y
Abv Grd Liv Area 2,496
Originating Board BRIGHT
Year Built 2004
Annual Tax Amount $2,932
Tax Year 2018
Lot Size 0.630 Acres
Acres 0.63
Lot Dimensions 133.70 x 273.40
Property Description
An exceptional three bedroom, two and a half bathroom Contemporary Home, with a LARGE 1st FLOOR Master Bedroom Suite. The home is located on a quiet cul-de-sac, backing to a tree farm, in a small neighborhood of only 33 homes. There is plenty of room for seating in the inviting great room complete with cozy fireplace, vaulted ceiling and stunning arched windows that offers a ton of natural sunlight. Prepare meals in the spacious kitchen surrounded by newer wood cabinetry, complimented by granite counter tops, large center island and convenient pantry. Dine in the breakfast area or screened-in porch while enjoying serene views of the backyard, or use the formal dining room for larger groups . The main level master bedroom suite is large enough for two King Sized beds. Also included in the suite are two walk-in closets, a full bathroom with a soaking tub, standing shower and dual sinks. The first floor also offers you a mud room/laundry room that makes doing laundry a cinch. Upstairs are two nice sized bedrooms with excellent closet spaces that share a full bathroom. There is also a loft area that overlooks the great room. It s perfect for a home office, play room, craft area or even a 4th bedroom. The full unfinished basement is dry and can be used for added storage or finished with your personal design. This home is located in the award winning Appoquinimink School District and convenient to major roads including Route 1 and U.S.13. It's easy to say that your search may be over!
Location
State DE
County New Castle
Area South Of The Canal (30907)
Zoning NC21
Rooms
Other Rooms Dining Room, Primary Bedroom, Bedroom 2, Bedroom 3, Kitchen, Great Room, Laundry, Loft
Basement Full
Main Level Bedrooms 1
Interior
Interior Features Attic, Carpet, Ceiling Fan(s), Entry Level Bedroom, Kitchen - Island, Primary Bath(s), Upgraded Countertops, Walk-in Closet(s), Window Treatments
Heating Forced Air
Cooling Central A/C
Flooring Carpet, Ceramic Tile, Laminated
Fireplaces Number 1
Fireplaces Type Gas/Propane
Equipment Built-In Microwave, Dishwasher, Disposal, Dryer - Electric, Humidifier, Oven - Self Cleaning, Refrigerator, Washer, Water Heater
Fireplace Y
Window Features Screens
Appliance Built-In Microwave, Dishwasher, Disposal, Dryer - Electric, Humidifier, Oven - Self Cleaning, Refrigerator, Washer, Water Heater
Heat Source Natural Gas
Laundry Main Floor
Exterior
Exterior Feature Deck(s), Patio(s), Screened
Garage Garage - Side Entry, Garage Door Opener, Inside Access
Garage Spaces 2.0
Waterfront N
Water Access N
Roof Type Asphalt
Street Surface Black Top
Accessibility None
Porch Deck(s), Patio(s), Screened
Road Frontage State
Attached Garage 2
Total Parking Spaces 2
Garage Y
Building
Lot Description Backs to Trees, Cul-de-sac, No Thru Street
Story 2
Sewer Public Sewer
Water Public
Architectural Style Contemporary
Level or Stories 2
Additional Building Above Grade
New Construction N
Schools
School District Appoquinimink
Others
Senior Community No
Tax ID 14-003.30-084
Ownership Fee Simple
SqFt Source Assessor
Acceptable Financing Cash, Conventional, FHA, USDA, VA
Listing Terms Cash, Conventional, FHA, USDA, VA
Financing Cash,Conventional,FHA,USDA,VA
Special Listing Condition Standard
Read Less Info
Want to know what your home might be worth? Contact us for a FREE valuation!

Our team is ready to help you sell your home for the highest possible price ASAP

Bought with James A Brady • Long & Foster Real Estate, Inc.







