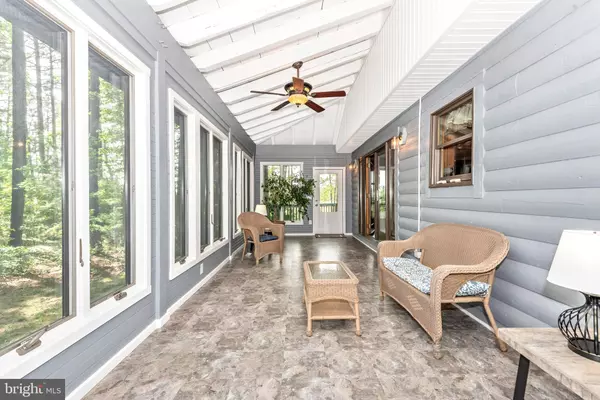$345,000
$349,900
1.4%For more information regarding the value of a property, please contact us for a free consultation.
3 Beds
3 Baths
2,700 SqFt
SOLD DATE : 07/30/2019
Key Details
Sold Price $345,000
Property Type Single Family Home
Sub Type Detached
Listing Status Sold
Purchase Type For Sale
Square Footage 2,700 sqft
Price per Sqft $127
Subdivision Phillips Hill Estates
MLS Listing ID DESU140528
Sold Date 07/30/19
Style Log Home
Bedrooms 3
Full Baths 3
HOA Y/N N
Abv Grd Liv Area 2,700
Originating Board BRIGHT
Year Built 2006
Annual Tax Amount $1,221
Tax Year 2018
Lot Size 1.050 Acres
Acres 1.05
Lot Dimensions 0.00 x 0.00
Property Description
If you LOVE LOG HOMES, this is it! Stunning 3 bed, 3 bath white cedar log home situated on 1+ beautifully serene wooded acre. Impressive prow front, massive stone fireplace, soaring trapezoid windows, 12" round exposed beams & gleaming red oak flooring throughout. Main floor features newly finished sun room with glorious wall of windows overlooking private woods & yard; fabulous great room with 2 story cathedral ceilings, huge white cedar beams, antler chandelier plus impressive stone fireplace; open kitchen with Country Charm cast iron oven, hand crafted cabinetry, large pantry & Corian countertops. Spacious 1st floor master bedroom includes separate sitting room with full bath & claw foot whirlpool tub. 2nd floor features huge loft area overlooking great room plus two additional over sized bedrooms, each with their own full bathroom. Multiple extras such as knee wall & loft wall (both sides) storage, Generac generator, Culligan water treatment, 2+ car garage with additional driveway parking, fenced back yard, 16' x 24' matching log shed plus so much more. Quiet, country setting and only minutes from the beach. Stop dreaming about fabulous log home living, visit today & stay!
Location
State DE
County Sussex
Area Dagsboro Hundred (31005)
Zoning A
Direction South
Rooms
Other Rooms Primary Bedroom, Bedroom 2, Bedroom 3, Kitchen, Sun/Florida Room, Great Room, Laundry, Loft, Bathroom 2, Bathroom 3, Primary Bathroom
Main Level Bedrooms 1
Interior
Interior Features Built-Ins, Carpet, Ceiling Fan(s), Entry Level Bedroom, Exposed Beams, Floor Plan - Open, Kitchen - Country, Primary Bath(s), Pantry, Recessed Lighting, Upgraded Countertops, Stall Shower, Water Treat System, Combination Dining/Living, Wood Floors, Other
Hot Water 60+ Gallon Tank, Electric
Cooling Central A/C
Flooring Ceramic Tile, Hardwood, Partially Carpeted
Fireplaces Number 1
Fireplaces Type Gas/Propane, Insert, Stone
Equipment Built-In Microwave, Built-In Range, Dishwasher, Disposal, Dryer, Dryer - Electric, Refrigerator, Washer, Water Conditioner - Owned, Water Heater
Furnishings No
Fireplace Y
Window Features Casement,Energy Efficient,Screens,Low-E,Wood Frame,Insulated
Appliance Built-In Microwave, Built-In Range, Dishwasher, Disposal, Dryer, Dryer - Electric, Refrigerator, Washer, Water Conditioner - Owned, Water Heater
Heat Source Propane - Owned
Laundry Has Laundry, Main Floor, Dryer In Unit, Washer In Unit
Exterior
Exterior Feature Deck(s), Porch(es)
Garage Built In, Garage - Rear Entry, Garage - Side Entry, Garage Door Opener, Inside Access, Oversized, Additional Storage Area
Garage Spaces 6.0
Fence Chain Link, Vinyl
Utilities Available Cable TV, Electric Available, Fiber Optics Available, Multiple Phone Lines, Natural Gas Available, Water Available, Under Ground
Waterfront N
Water Access N
View Garden/Lawn, Trees/Woods
Roof Type Architectural Shingle
Street Surface Black Top
Accessibility 32\"+ wide Doors, >84\" Garage Door
Porch Deck(s), Porch(es)
Road Frontage City/County, State
Attached Garage 2
Total Parking Spaces 6
Garage Y
Building
Lot Description Front Yard, Landscaping, Level, Not In Development, Partly Wooded, Private, Rear Yard, Road Frontage, SideYard(s), Secluded
Story 2
Foundation Crawl Space, Permanent, Slab, Block
Sewer Low Pressure Pipe (LPP)
Water Well
Architectural Style Log Home
Level or Stories 2
Additional Building Above Grade, Below Grade
Structure Type 9'+ Ceilings,Beamed Ceilings,Cathedral Ceilings,Log Walls,Wood Ceilings,Wood Walls
New Construction N
Schools
Elementary Schools East Millsboro
Middle Schools Millsboro
High Schools Indian River
School District Indian River
Others
Senior Community No
Tax ID 133-23.00-157.00
Ownership Fee Simple
SqFt Source Assessor
Security Features Carbon Monoxide Detector(s),Fire Detection System,Motion Detectors,Smoke Detector
Acceptable Financing Cash, Conventional, Other
Horse Property N
Listing Terms Cash, Conventional, Other
Financing Cash,Conventional,Other
Special Listing Condition Standard
Read Less Info
Want to know what your home might be worth? Contact us for a FREE valuation!

Our team is ready to help you sell your home for the highest possible price ASAP

Bought with Jeffrey Douglas Messick • Berkshire Hathaway HomeServices PenFed Realty







