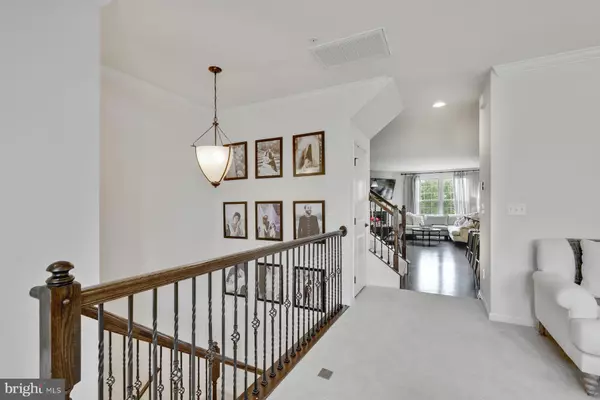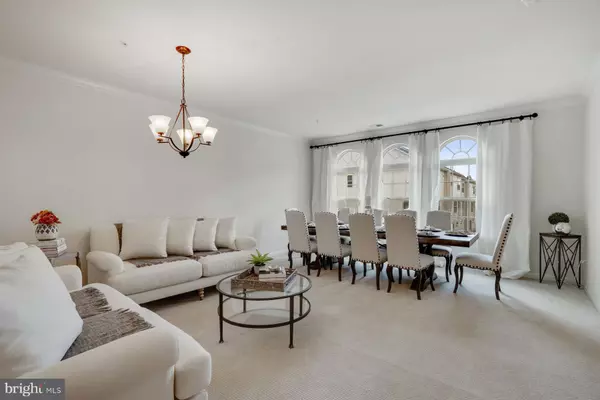$410,000
$419,900
2.4%For more information regarding the value of a property, please contact us for a free consultation.
3 Beds
3 Baths
2,614 SqFt
SOLD DATE : 06/28/2019
Key Details
Sold Price $410,000
Property Type Condo
Sub Type Condo/Co-op
Listing Status Sold
Purchase Type For Sale
Square Footage 2,614 sqft
Price per Sqft $156
Subdivision Virginia Manor Condominium
MLS Listing ID VALO383052
Sold Date 06/28/19
Style Other
Bedrooms 3
Full Baths 2
Half Baths 1
Condo Fees $135/mo
HOA Fees $165/mo
HOA Y/N Y
Abv Grd Liv Area 2,614
Originating Board BRIGHT
Year Built 2016
Annual Tax Amount $3,925
Tax Year 2019
Property Description
Stunning upper-level condo with brilliantly chosen upgrades throughout! Open floor plan to include a gourmet kitchen with stainless steel appliances, granite counter tops, lovely espresso upgraded cabinets, double ovens, and gas cooktop. Gorgeous hardwoods in kitchen, family and powder room. Huge master suite with Roman shower and upgraded with cabinets, vanities, and tile in all the bathrooms! Large guest rooms with spacious closets. Laundry room has full-size stackable washer and dryer, granite countertops with additional cabinets for storage as well as tile floors. Additional superior notable features are this row of homes back entirely to woods, windows are eco-friendly, arched front windows that look amazing from the inside and out. This home has all the finishing touches with upgraded faucets, hardware and light fixtures that make for a beautiful presentation and functional living. Virginia Manor is a wonderful community with beautiful views, great amenities and a wonderful place to call home!
Location
State VA
County Loudoun
Zoning RES CONDO
Rooms
Other Rooms Living Room, Dining Room, Primary Bedroom, Bedroom 2, Kitchen, Family Room, Foyer, Breakfast Room, Bathroom 3, Primary Bathroom, Half Bath
Basement Garage Access, Walkout Level
Interior
Interior Features Carpet, Ceiling Fan(s), Combination Kitchen/Living, Floor Plan - Open, Kitchen - Gourmet, Kitchen - Island, Primary Bath(s), Recessed Lighting, Upgraded Countertops
Hot Water Natural Gas
Heating Hot Water
Cooling Central A/C
Flooring Carpet, Ceramic Tile, Hardwood
Fireplaces Number 1
Fireplaces Type Insert
Equipment Built-In Microwave, Cooktop, Dishwasher, Disposal, Dryer, Oven - Double, Refrigerator, Washer
Fireplace Y
Window Features Energy Efficient,Insulated,Screens,Double Pane
Appliance Built-In Microwave, Cooktop, Dishwasher, Disposal, Dryer, Oven - Double, Refrigerator, Washer
Heat Source Natural Gas
Laundry Dryer In Unit, Washer In Unit
Exterior
Garage Garage - Rear Entry
Garage Spaces 1.0
Utilities Available Electric Available, Natural Gas Available, Phone
Amenities Available Common Grounds, Club House, Swimming Pool, Tot Lots/Playground, Tennis Courts, Exercise Room, Basketball Courts, Jog/Walk Path, Pool - Outdoor
Waterfront N
Water Access N
View Trees/Woods
Roof Type Asphalt
Accessibility None
Attached Garage 1
Total Parking Spaces 1
Garage Y
Building
Story 2
Foundation Slab
Sewer Public Sewer
Water Public
Architectural Style Other
Level or Stories 2
Additional Building Above Grade, Below Grade
Structure Type 9'+ Ceilings,Dry Wall
New Construction N
Schools
Elementary Schools Buffalo Trail
Middle Schools Mercer
High Schools John Champe
School District Loudoun County Public Schools
Others
HOA Fee Include Water,Sewer,Reserve Funds,Road Maintenance,Recreation Facility,Lawn Care Front,Lawn Maintenance,Insurance
Senior Community No
Tax ID 208480271012
Ownership Condominium
Horse Property N
Special Listing Condition Standard
Read Less Info
Want to know what your home might be worth? Contact us for a FREE valuation!

Our team is ready to help you sell your home for the highest possible price ASAP

Bought with Muhammad Yusuf • Vylla Home







