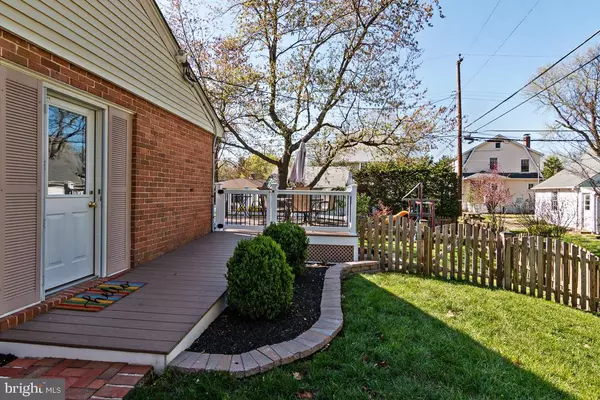$380,000
$385,000
1.3%For more information regarding the value of a property, please contact us for a free consultation.
3 Beds
2 Baths
1,747 SqFt
SOLD DATE : 06/17/2019
Key Details
Sold Price $380,000
Property Type Single Family Home
Sub Type Detached
Listing Status Sold
Purchase Type For Sale
Square Footage 1,747 sqft
Price per Sqft $217
Subdivision Oak Forest
MLS Listing ID MDBC454182
Sold Date 06/17/19
Style Ranch/Rambler
Bedrooms 3
Full Baths 1
Half Baths 1
HOA Y/N N
Abv Grd Liv Area 1,247
Originating Board BRIGHT
Year Built 1964
Annual Tax Amount $3,696
Tax Year 2018
Lot Size 10,032 Sqft
Acres 0.23
Lot Dimensions 1.00 x
Property Description
Have you been searching for a move in ready house in Catonsville where you can walk to restaurants, summer concerts and the 4th of July Parade? What about a home with a fully renovated kitchen, finished basement & fenced back yard with a new deck? Welcome to 1310 Brook Road in the heart of Catonsville. This loved home has a long list of updates and a back yard just waiting for a party. You will love the open main level with its gorgeous kitchen overlooking the yard and big dining room. Three bedrooms are tucked down the hallway and the full bath is completely remodeled. Plenty of space to spread out with a sunny living room on the main and a large finished basement with convenient powder room downstairs. This level includes a separate laundry room with tons of cabinet storage plus an additional storage room for all your out of season items. Go back further and walk into a large workshop area, so big it would make a great man cave or even exercise room.But since it s almost summer you will really want to be is outside and the back yard of this home has it all! The new Trek deck is perfect for hosting friends and family or enjoying your morning coffee. The yard has so much space for playing, gardening and entertaining, you can do it all at once.Such a great location, just minutes from trails and playground at Patapsco State park, a short walk to everything in downtown Catonsville and sought after Catonsville Schools. Just some of the reasons we say Life is great in 21228!
Location
State MD
County Baltimore
Zoning 010
Rooms
Other Rooms Living Room, Dining Room, Primary Bedroom, Bedroom 2, Bedroom 3, Kitchen, Family Room, Laundry, Workshop
Basement Full, Fully Finished, Interior Access, Windows, Workshop
Main Level Bedrooms 3
Interior
Interior Features Carpet, Cedar Closet(s), Ceiling Fan(s), Built-Ins, Central Vacuum, Crown Moldings, Entry Level Bedroom, Floor Plan - Open, Formal/Separate Dining Room, Kitchen - Island, Recessed Lighting, Wood Floors
Heating Forced Air
Cooling Central A/C
Flooring Hardwood, Carpet
Equipment Built-In Microwave, Central Vacuum, Dishwasher, Disposal, Dryer - Front Loading, Microwave, Oven - Wall, Oven/Range - Gas, Refrigerator, Stainless Steel Appliances, Washer - Front Loading
Fireplace N
Appliance Built-In Microwave, Central Vacuum, Dishwasher, Disposal, Dryer - Front Loading, Microwave, Oven - Wall, Oven/Range - Gas, Refrigerator, Stainless Steel Appliances, Washer - Front Loading
Heat Source Natural Gas
Laundry Basement
Exterior
Fence Wood, Rear
Waterfront N
Water Access N
Roof Type Asphalt
Accessibility None
Garage N
Building
Story 2
Sewer Public Sewer
Water Public
Architectural Style Ranch/Rambler
Level or Stories 2
Additional Building Above Grade, Below Grade
New Construction N
Schools
Elementary Schools Hillcrest
Middle Schools Catonsville
High Schools Catonsville
School District Baltimore County Public Schools
Others
Senior Community No
Tax ID 04010102370341
Ownership Fee Simple
SqFt Source Assessor
Acceptable Financing Cash, FHA, VA, Conventional
Listing Terms Cash, FHA, VA, Conventional
Financing Cash,FHA,VA,Conventional
Special Listing Condition Standard
Read Less Info
Want to know what your home might be worth? Contact us for a FREE valuation!

Our team is ready to help you sell your home for the highest possible price ASAP

Bought with Mark D Simone • Keller Williams Legacy







