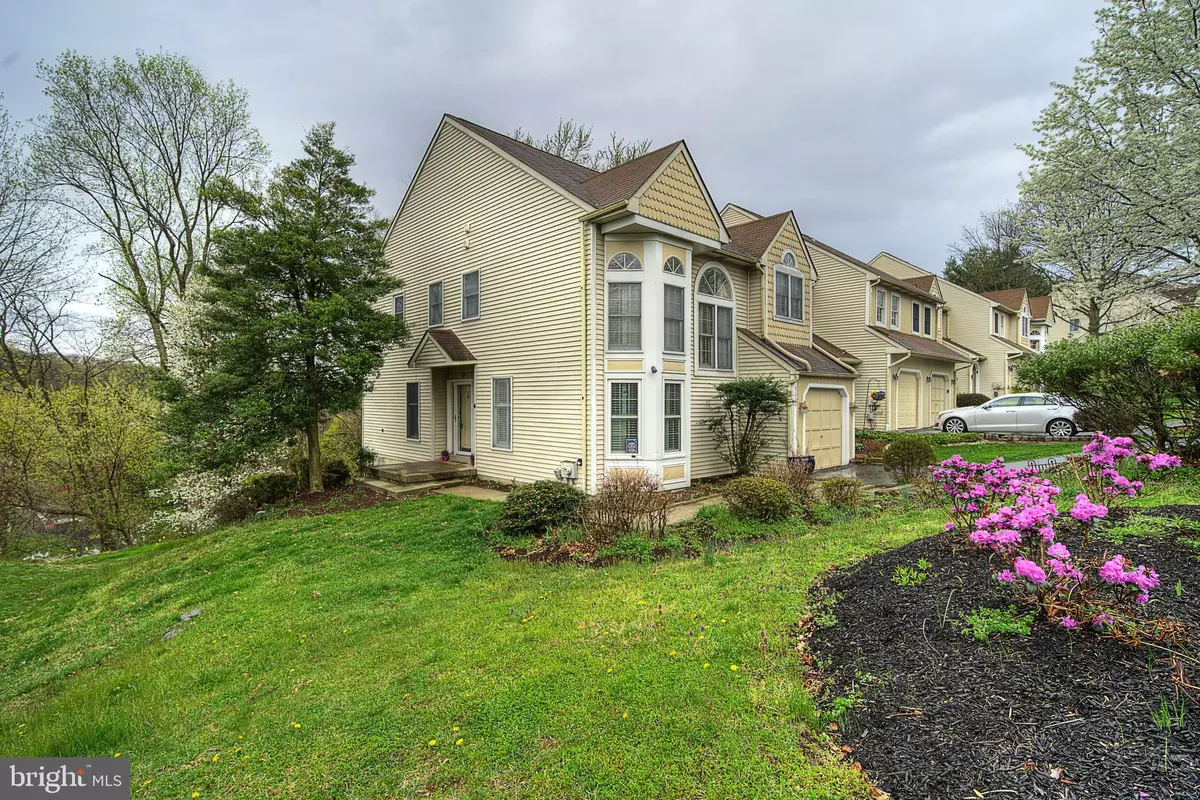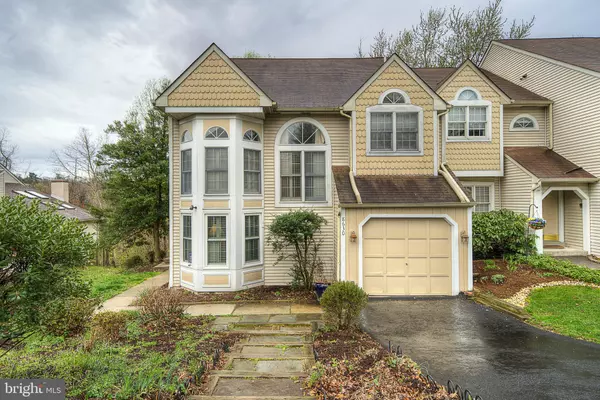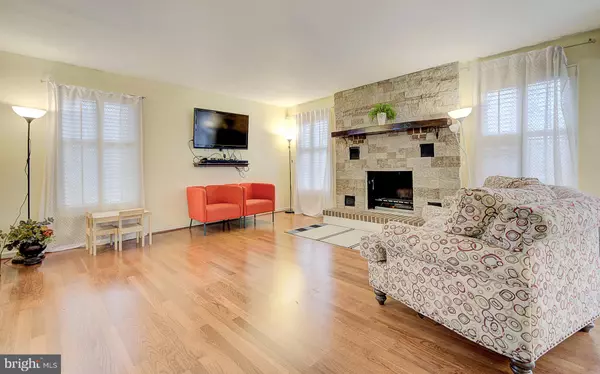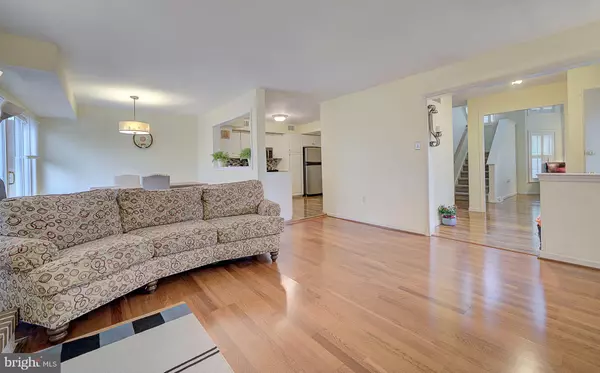$330,000
$339,900
2.9%For more information regarding the value of a property, please contact us for a free consultation.
3 Beds
4 Baths
1,778 SqFt
SOLD DATE : 06/17/2019
Key Details
Sold Price $330,000
Property Type Townhouse
Sub Type Interior Row/Townhouse
Listing Status Sold
Purchase Type For Sale
Square Footage 1,778 sqft
Price per Sqft $185
Subdivision Stotesbury Twhse
MLS Listing ID PAMC603052
Sold Date 06/17/19
Style Colonial
Bedrooms 3
Full Baths 3
Half Baths 1
HOA Fees $83/qua
HOA Y/N Y
Abv Grd Liv Area 1,778
Originating Board BRIGHT
Year Built 1987
Annual Tax Amount $6,121
Tax Year 2018
Lot Size 3,821 Sqft
Acres 0.09
Lot Dimensions 34.00 x 0.00
Property Description
Coming Soon! Professional Photos and Showings Start Saturday April 13th. Here's your chance to own an end unit 3 Bedroom 3 Full Bath town home in one of the few HOA communities in desirable Springfield Township! Located on the grounds of the former Edward T. Stotesbury mansion, Whitemarsh Hall, this unit offers wooded views from its rear trex deck. Enter the foyer with hardwood floors and multiple closets for coats and storage. To the left, the open concept Family Room / Dining Room featuring new wood floors, refaced natural stone wood burning fireplace, and newer sliders to your deck. The kitchen has a pass thru, which allows you to stay connected to friends and family as you are cooking. Cabinets are freshly painted, with stainless steel appliances and updated backsplash. Loop back past the foyer, your half bath and access to the 1 car attached garage and you will find your 2 story formal Living Room which spills light into the home! From here you can head upstairs. The first bedroom you encounter has a pass thru to the first floor Living Room, which is a cool feature. The hall bathroom features neutral tile and updated vanity. Master Bedroom has a vaulted ceiling and newer ceiling fan, walk in closet, and en suite bath with garden tub, shower stall and amazing views! Second Floor laundry means you will never be lugging baskets up and down the steps! Basement level is a daylight, walkout basement, mostly finished with pergo flooring, recessed lighting and a BONUS 3rd Full bathroom! There's multiple closets down here as well, and a storage room that houses your newer heater and the water heater. Popular Schools! Close to major arteries, shopping and Dining! Property also available for a two year lease option
Location
State PA
County Montgomery
Area Springfield Twp (10652)
Zoning CRD
Rooms
Other Rooms Living Room, Dining Room, Primary Bedroom, Bedroom 2, Bedroom 3, Kitchen, Family Room, Basement
Basement Full, Outside Entrance, Partially Finished
Interior
Interior Features Carpet, Combination Dining/Living, Dining Area, Floor Plan - Open, Kitchen - Gourmet, Primary Bath(s), Recessed Lighting, Walk-in Closet(s)
Hot Water Electric
Heating Heat Pump - Electric BackUp
Cooling Central A/C
Flooring Carpet, Laminated
Fireplaces Number 1
Fireplaces Type Wood
Equipment Built-In Range, Dishwasher, Dryer, Washer, Refrigerator
Fireplace Y
Appliance Built-In Range, Dishwasher, Dryer, Washer, Refrigerator
Heat Source Electric
Laundry Upper Floor
Exterior
Garage Garage - Front Entry
Garage Spaces 1.0
Waterfront N
Water Access N
View Trees/Woods
Roof Type Shingle
Accessibility None
Attached Garage 1
Total Parking Spaces 1
Garage Y
Building
Story 2
Foundation Concrete Perimeter
Sewer Public Sewer
Water Public
Architectural Style Colonial
Level or Stories 2
Additional Building Above Grade, Below Grade
Structure Type Dry Wall,High,9'+ Ceilings
New Construction N
Schools
Middle Schools Springfield Township
High Schools Springfield Township
School District Springfield Township
Others
Pets Allowed Y
HOA Fee Include Common Area Maintenance,Management
Senior Community No
Tax ID 52-00-17478-065
Ownership Fee Simple
SqFt Source Assessor
Acceptable Financing Cash, Conventional, FHA, VA
Horse Property N
Listing Terms Cash, Conventional, FHA, VA
Financing Cash,Conventional,FHA,VA
Special Listing Condition Standard
Pets Description Dogs OK, Cats OK
Read Less Info
Want to know what your home might be worth? Contact us for a FREE valuation!

Our team is ready to help you sell your home for the highest possible price ASAP

Bought with Deirdre M Affel • Compass RE







