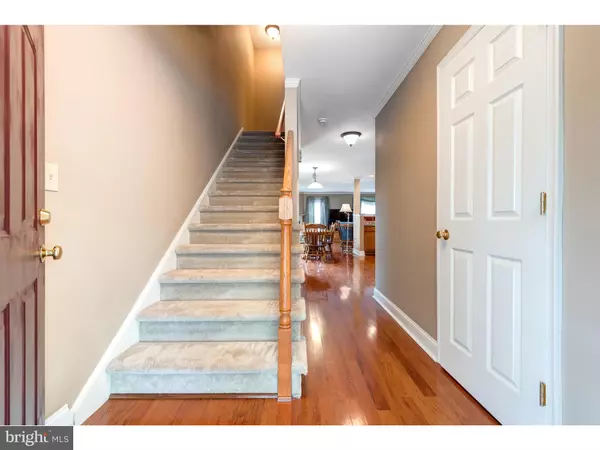$270,000
$275,000
1.8%For more information regarding the value of a property, please contact us for a free consultation.
3 Beds
3 Baths
1,754 SqFt
SOLD DATE : 06/12/2019
Key Details
Sold Price $270,000
Property Type Condo
Sub Type Condo/Co-op
Listing Status Sold
Purchase Type For Sale
Square Footage 1,754 sqft
Price per Sqft $153
Subdivision Court At The Ledges
MLS Listing ID PACT477600
Sold Date 06/12/19
Style Traditional
Bedrooms 3
Full Baths 2
Half Baths 1
Condo Fees $85/mo
HOA Y/N N
Abv Grd Liv Area 1,754
Originating Board BRIGHT
Year Built 2004
Annual Tax Amount $4,556
Tax Year 2018
Lot Size 1,059 Sqft
Acres 0.02
Lot Dimensions 0.00 x 0.00
Property Description
Welcome to 1038 Balley Dr. A beautiful end townhome located in the desirable Court at the Ledges Community in Phoenixville Boro. This home features three bedrooms, 2 1/2 bath, 1 car garage and full finished basement on a cul de sac. Pride of ownership starts right at the front porch, step inside to fine appointments and details with side lights around front door, crown molding on the first floor, and custom floors of laminate hardwood. This open floorplan provides open concept living from the spacious kitchen, to dining and living room areas. Abundant cabinets and counter space in kitchen. Enjoy bright windows and a cozy gas fireplace in living room. Powder room with tile floor, foyer, closet, and access to 1 car garage complete first floor. The upper level has neutral carpets with open hallway to easy 2nd floor laundry, neutral hall bath, and large linen closet. The main bedroom and en suite presents a double door entrance to a spacious, bright bedroom with walk in closet. The neutral master bath has a double sink, soaking tub and separate shower with tile floor. Two additional bedrooms are generous size with bright windows and ample closets. The lower level is a walk out finished basement and offers oodles of space and possibilities from a home gym, office, play room and additional storage closet, and double window seat, perfect for entertaining. Convenient location is close to additional parking, town, parks, river, dog park, shopping and dining. This home is ready for you. Welcome Home!
Location
State PA
County Chester
Area Phoenixville Boro (10315)
Zoning MR
Direction North
Rooms
Other Rooms Living Room, Dining Room, Primary Bedroom, Bedroom 2, Bedroom 3, Kitchen, Basement
Basement Fully Finished, Outside Entrance, Rear Entrance, Shelving, Windows
Interior
Interior Features Crown Moldings, Floor Plan - Open, Ceiling Fan(s), Primary Bath(s), Stall Shower, Walk-in Closet(s)
Heating Forced Air
Cooling Central A/C
Flooring Carpet, Ceramic Tile, Laminated
Fireplaces Number 1
Equipment Built-In Microwave, Dishwasher, Oven - Self Cleaning, Oven/Range - Gas
Fireplace Y
Window Features Double Pane
Appliance Built-In Microwave, Dishwasher, Oven - Self Cleaning, Oven/Range - Gas
Heat Source Natural Gas
Laundry Dryer In Unit, Upper Floor, Washer In Unit
Exterior
Garage Garage - Front Entry
Garage Spaces 2.0
Utilities Available Cable TV Available, Electric Available, Natural Gas Available, Phone Available, Sewer Available, Water Available
Waterfront N
Water Access N
Roof Type Shingle
Accessibility None
Attached Garage 1
Total Parking Spaces 2
Garage Y
Building
Story 2
Foundation Concrete Perimeter
Sewer Public Sewer
Water Public
Architectural Style Traditional
Level or Stories 2
Additional Building Above Grade, Below Grade
Structure Type Dry Wall
New Construction N
Schools
Middle Schools Phoenixville
High Schools Phoenixville
School District Phoenixville Area
Others
Senior Community No
Tax ID 15-02 -0002.4400
Ownership Fee Simple
SqFt Source Assessor
Acceptable Financing Cash, Conventional, FHA, FHVA, Negotiable
Listing Terms Cash, Conventional, FHA, FHVA, Negotiable
Financing Cash,Conventional,FHA,FHVA,Negotiable
Special Listing Condition Standard
Read Less Info
Want to know what your home might be worth? Contact us for a FREE valuation!

Our team is ready to help you sell your home for the highest possible price ASAP

Bought with Aaron Christopher Ralph • Redfin Corporation







