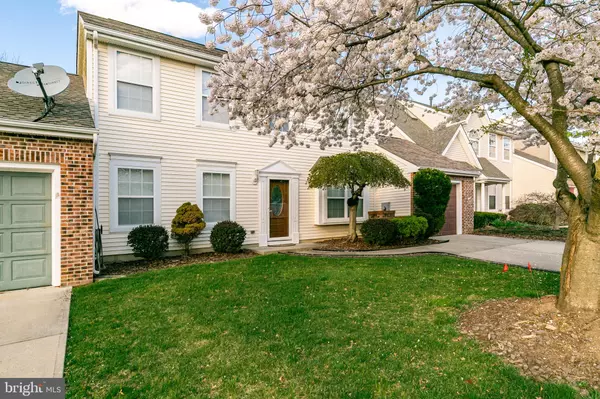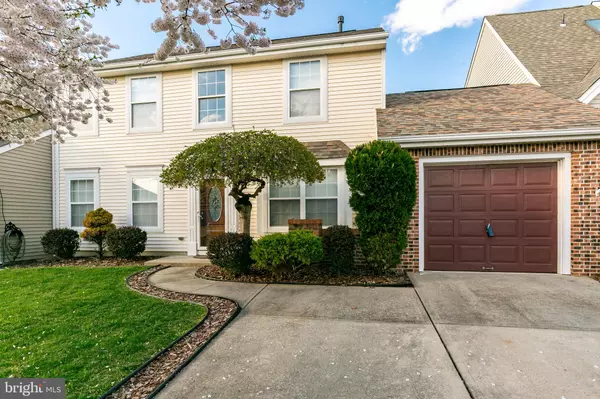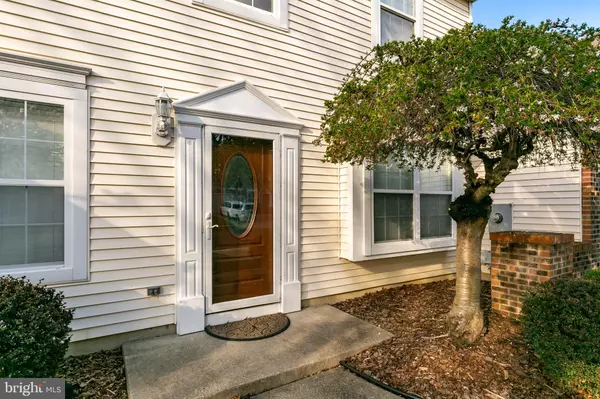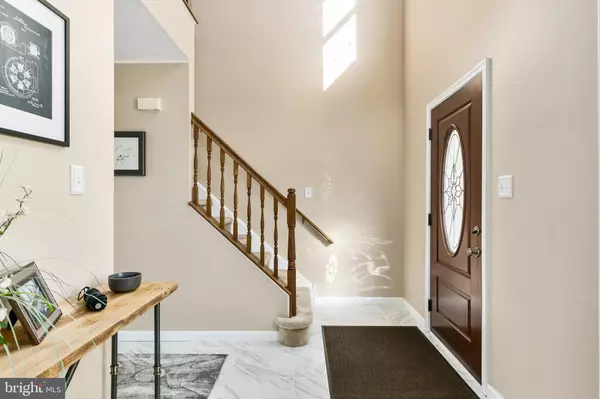$260,500
$258,000
1.0%For more information regarding the value of a property, please contact us for a free consultation.
3 Beds
3 Baths
1,696 SqFt
SOLD DATE : 05/21/2019
Key Details
Sold Price $260,500
Property Type Single Family Home
Sub Type Detached
Listing Status Sold
Purchase Type For Sale
Square Footage 1,696 sqft
Price per Sqft $153
Subdivision Spring Meadows
MLS Listing ID NJBL341672
Sold Date 05/21/19
Style Carriage House
Bedrooms 3
Full Baths 2
Half Baths 1
HOA Y/N N
Abv Grd Liv Area 1,696
Originating Board BRIGHT
Year Built 1997
Annual Tax Amount $5,818
Tax Year 2019
Lot Size 4,500 Sqft
Acres 0.1
Lot Dimensions 45.00 x 100.00
Property Description
A well manicured lot with numerous specimen plantings surrounds this charming Fairfield model in desirable Spring Meadows. The dramatic two-story foyer gives way to an expansive kitchen/family room. Remodeled two years ago, the kitchen boasts upgraded maple cabinetry, custom tile backsplash, granite counters, & upgraded stainless steel appliances. A large double window floods the space with natural light, while a spacious pantry provides additional storage. The great room is contiguous to the kitchen creating one vast space for entertaining and everyday living. The upgraded tile flooring flows into this space , allowing for visual continuity. The gas fireplace w/media nice is a focus point of the space. Sliders lead out to the stamped concrete patio and well-landscaped rear yard. The useful first floor bonus room could be used as a home office of formal iving room. Upstairs you will find three large bedrooms and two full baths. The spacious master suite offers a remodeled bath with dual vanity & oversized shower, and a room size walk-in closet. The second floor laundry room is an added bonus. Newer carpeting throughout, and a tasteful,neutral decor will allow all kinds of decorating options. Recent upgrades include new roof, kitchen, baths & flooring in 2017, new HVAC and hardwood flooring in 2018, custom window treatments throughout, and a large shed. The location is a commuters dream; just one mile to exit 5 of the TPK.,and less than a half mile to 295, making this location ideal for those commuting north or south. So much home at such a great price, makes this a true standout. There's nothing to do but move in and enjoy. Welcome home!
Location
State NJ
County Burlington
Area Westampton Twp (20337)
Zoning R-4
Rooms
Other Rooms Dining Room, Primary Bedroom, Bedroom 2, Bedroom 3, Kitchen, Den, Great Room, Loft
Interior
Interior Features Carpet, Combination Kitchen/Living, Dining Area, Family Room Off Kitchen, Floor Plan - Open, Kitchen - Country, Kitchen - Eat-In, Upgraded Countertops, Walk-in Closet(s), Wood Floors
Hot Water Natural Gas
Heating Forced Air
Cooling Central A/C
Flooring Hardwood, Ceramic Tile, Carpet
Fireplaces Number 1
Fireplaces Type Gas/Propane
Equipment Built-In Microwave, Built-In Range, Dishwasher, Disposal, Dryer - Electric, Energy Efficient Appliances, Oven/Range - Electric, Refrigerator, Stainless Steel Appliances, Washer, Water Heater
Furnishings No
Fireplace Y
Window Features Double Pane,Energy Efficient,Insulated
Appliance Built-In Microwave, Built-In Range, Dishwasher, Disposal, Dryer - Electric, Energy Efficient Appliances, Oven/Range - Electric, Refrigerator, Stainless Steel Appliances, Washer, Water Heater
Heat Source Natural Gas
Laundry Upper Floor
Exterior
Exterior Feature Patio(s)
Garage Garage - Front Entry, Garage Door Opener, Inside Access, Oversized
Garage Spaces 3.0
Fence Board, Fully
Utilities Available Cable TV Available, Electric Available, Natural Gas Available, Sewer Available, Water Available
Waterfront N
Water Access N
Roof Type Architectural Shingle
Accessibility None
Porch Patio(s)
Attached Garage 1
Total Parking Spaces 3
Garage Y
Building
Lot Description Front Yard, Landscaping, Level, Rear Yard, SideYard(s), Zero Lot Line
Story 2
Foundation Slab
Sewer Public Sewer
Water Public
Architectural Style Carriage House
Level or Stories 2
Additional Building Above Grade, Below Grade
New Construction N
Schools
Elementary Schools Holly Hills
Middle Schools Westampton
High Schools Rancocas Valley Regional
School District Westampton Township Public Schools
Others
Senior Community No
Tax ID 37-00203 04-00017
Ownership Fee Simple
SqFt Source Assessor
Acceptable Financing FHA, Cash, Conventional, VA
Horse Property N
Listing Terms FHA, Cash, Conventional, VA
Financing FHA,Cash,Conventional,VA
Special Listing Condition Standard
Read Less Info
Want to know what your home might be worth? Contact us for a FREE valuation!

Our team is ready to help you sell your home for the highest possible price ASAP

Bought with Donald L Vasquez • Century 21 Alliance-Burlington







