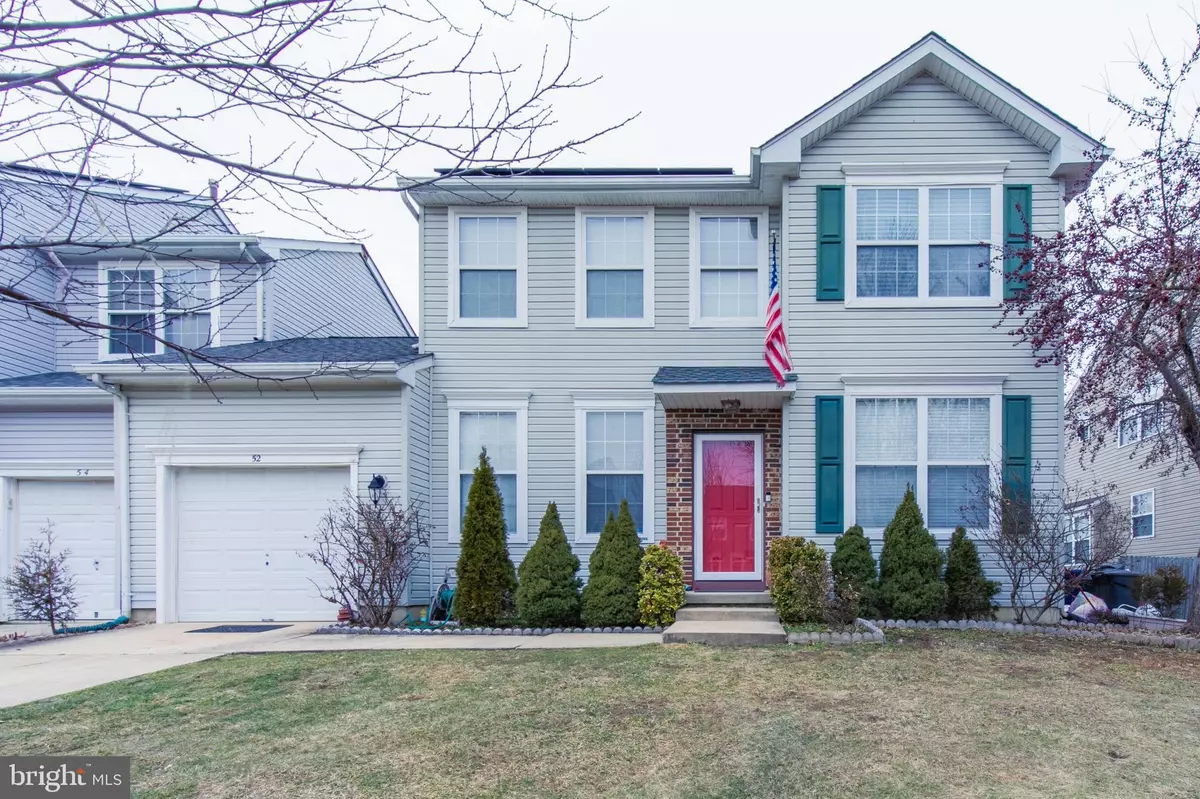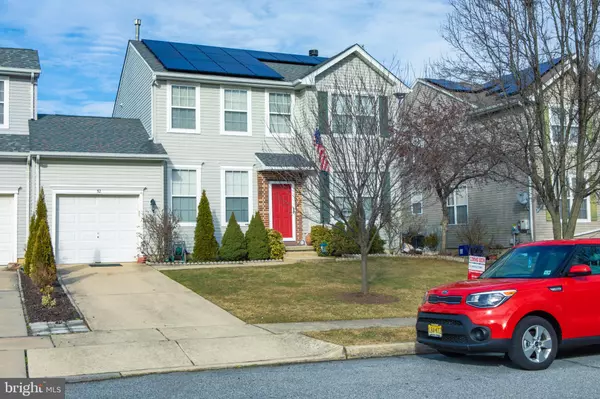$257,000
$264,999
3.0%For more information regarding the value of a property, please contact us for a free consultation.
3 Beds
2 Baths
1,622 SqFt
SOLD DATE : 05/21/2019
Key Details
Sold Price $257,000
Property Type Single Family Home
Sub Type Twin/Semi-Detached
Listing Status Sold
Purchase Type For Sale
Square Footage 1,622 sqft
Price per Sqft $158
Subdivision Mill Creek
MLS Listing ID NJBL300876
Sold Date 05/21/19
Style A-Frame
Bedrooms 3
Full Baths 1
Half Baths 1
HOA Y/N N
Abv Grd Liv Area 1,622
Originating Board BRIGHT
Year Built 1996
Annual Tax Amount $5,219
Tax Year 2019
Lot Size 5,250 Sqft
Acres 0.12
Lot Dimensions Frontage: 50.00; Depth:105.00, County Desc: 50x105
Property Description
Pack your bag and bring your tooth brush!! This beautiful home is move in ready and yours for the taking! As you enter this tranquil home you will be pleased to see all the finishing touches such as the warm color pallet on the walls, hardwood floors throughout and an inviting upgraded kitchen featuring 42" cabinets. It doesn't stop there, both bathrooms are upgraded too. The full bath has spa like qualities including heated floors! Overall you can tell that this home has been loved! Come see for yourself how this 3 bedroom; 1 and 1/2 bath home feels so roomy inside. It even features the perfect finished basement that has an enclosed room with a door. You can use it as a fourth bedroom or an office. Also check out the nice deck perfect for backyard parties. This the Right home for the Right family, is that you? Westampton is literally 30 mins from the McGuire Joint Air Force Base and is conveniently located near Rte 295, Rte 130 and the NJ Turn pike.
Location
State NJ
County Burlington
Area Westampton Twp (20337)
Zoning RES
Rooms
Other Rooms Kitchen
Basement Daylight, Full, Fully Finished, Space For Rooms, Sump Pump
Main Level Bedrooms 3
Interior
Interior Features Breakfast Area, Combination Kitchen/Dining, Floor Plan - Open, Kitchen - Eat-In, Pantry, Recessed Lighting, Walk-in Closet(s), Wood Floors
Hot Water Natural Gas
Heating Forced Air
Cooling Central A/C
Flooring Hardwood
Fireplaces Number 1
Equipment Dishwasher, Dryer, Oven/Range - Gas, Refrigerator, Stainless Steel Appliances, Washer, Water Heater
Furnishings No
Fireplace Y
Window Features Screens
Appliance Dishwasher, Dryer, Oven/Range - Gas, Refrigerator, Stainless Steel Appliances, Washer, Water Heater
Heat Source Natural Gas
Laundry Main Floor
Exterior
Garage Garage - Front Entry
Garage Spaces 2.0
Fence Wood
Utilities Available Cable TV Available, Electric Available, Natural Gas Available, Phone Available, Sewer Available, Water Available
Waterfront N
Water Access N
View Street
Roof Type Shingle
Street Surface Paved
Accessibility None
Road Frontage Boro/Township
Attached Garage 1
Total Parking Spaces 2
Garage Y
Building
Lot Description Rear Yard
Story 2
Sewer Public Sewer
Water Public
Architectural Style A-Frame
Level or Stories 2
Additional Building Above Grade, Below Grade
Structure Type Dry Wall,Cathedral Ceilings
New Construction N
Schools
Elementary Schools Holly Hills
Middle Schools Westampton M.S.
High Schools Rancocas Valley Reg. H.S.
School District Westampton Township Public Schools
Others
Senior Community No
Tax ID 37-00401 04-00015
Ownership Fee Simple
SqFt Source Estimated
Security Features Carbon Monoxide Detector(s),Exterior Cameras
Acceptable Financing Cash, Conventional, FHA, VA
Horse Property N
Listing Terms Cash, Conventional, FHA, VA
Financing Cash,Conventional,FHA,VA
Special Listing Condition Standard
Read Less Info
Want to know what your home might be worth? Contact us for a FREE valuation!

Our team is ready to help you sell your home for the highest possible price ASAP

Bought with Maureen A Smith-Hartman • BHHS Fox & Roach-Mt Laurel







