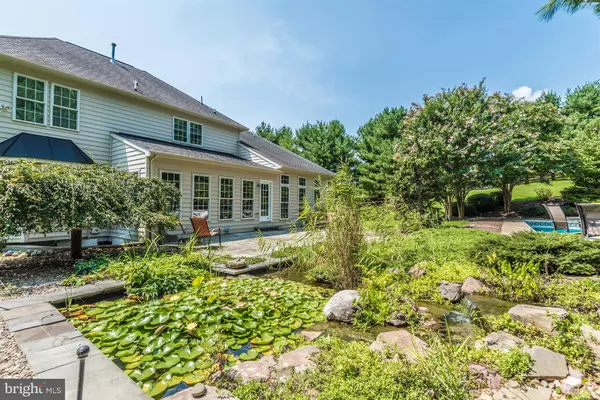$674,950
$674,950
For more information regarding the value of a property, please contact us for a free consultation.
4 Beds
5 Baths
5,426 SqFt
SOLD DATE : 03/27/2019
Key Details
Sold Price $674,950
Property Type Single Family Home
Sub Type Detached
Listing Status Sold
Purchase Type For Sale
Square Footage 5,426 sqft
Price per Sqft $124
Subdivision Tolley Terrace
MLS Listing ID MDFR209080
Sold Date 03/27/19
Style Colonial
Bedrooms 4
Full Baths 4
Half Baths 1
HOA Y/N N
Abv Grd Liv Area 3,726
Originating Board BRIGHT
Year Built 2004
Annual Tax Amount $669,500
Tax Year 2018
Lot Size 1.900 Acres
Acres 1.9
Property Description
Beautiful custom built colonial, on just under 2 acres, in Southern Frederick County. LOADED with upgrades. Great commuter location. Sought after Linganore School District. Entertainers delight both indoors and out! Enjoy the private backyard oasis with the in-ground pool, koi pond, patio, playset & treehouse! Inside, it is adorned with extras. Hardwood floors on entire first floor, two story family room with stone fireplace and pellet stove. Two staircases. Stunning formal entry with beautiful wood staircase. Or casual side entry with expansive mudroom with custom cabinetry. First floor office with french doors. Molding package upgrade throughout. Fully finished walk out basement with full bath, office, exercise, guest, rec rooms - AND - storage area. Kitchen is designed for a chef, with cherry 42" cabinets, stainless steel appliances, gas cook top, double wall ovens & morning/family room combination. Furnace is electric with propane back up - and with the pellet stove - it never gets too cold! Master suite has sitting room and luxury bath with soaking tub, separate shower and great closet space. Three additional spacious bedrooms with each bedroom attached to a full bathroom, one being a shared Jack and Jill entry. Plenty of parking and storage with the 3 CAR side load garage! No detail was missed. Nothing to do but move right in and make it yours!
Location
State MD
County Frederick
Zoning RESIDENTIAL
Rooms
Other Rooms Living Room, Dining Room, Primary Bedroom, Bedroom 2, Bedroom 3, Bedroom 4, Kitchen, Game Room, Family Room, Den, Foyer, Breakfast Room, Study, Exercise Room, Mud Room, Other
Basement Outside Entrance, Side Entrance, Daylight, Full, Improved, Fully Finished, Walkout Level, Windows
Interior
Interior Features Combination Kitchen/Living, Kitchen - Island, Kitchen - Gourmet, Family Room Off Kitchen, Dining Area, Built-Ins, Chair Railings, Upgraded Countertops, Crown Moldings, Primary Bath(s), Window Treatments, Wainscotting, Wood Floors, Floor Plan - Traditional
Hot Water Electric
Heating Heat Pump(s), Zoned, Forced Air
Cooling Central A/C
Fireplaces Number 1
Fireplaces Type Mantel(s), Equipment
Equipment Washer/Dryer Hookups Only, Cooktop, Dishwasher, Disposal, Oven - Double, Oven - Wall, Refrigerator, Washer - Front Loading, Dryer - Front Loading, Microwave, Oven/Range - Gas
Fireplace Y
Appliance Washer/Dryer Hookups Only, Cooktop, Dishwasher, Disposal, Oven - Double, Oven - Wall, Refrigerator, Washer - Front Loading, Dryer - Front Loading, Microwave, Oven/Range - Gas
Heat Source Electric, Propane - Owned
Laundry Main Floor
Exterior
Exterior Feature Patio(s), Porch(es)
Garage Garage Door Opener
Garage Spaces 3.0
Fence Decorative, Rear
Pool In Ground
Waterfront N
Water Access N
Accessibility None
Porch Patio(s), Porch(es)
Attached Garage 3
Total Parking Spaces 3
Garage Y
Building
Lot Description Backs to Trees
Story 3+
Sewer Septic Exists
Water Well
Architectural Style Colonial
Level or Stories 3+
Additional Building Above Grade, Below Grade
New Construction N
Schools
Elementary Schools Green Valley
Middle Schools Windsor Knolls
High Schools Linganore
School District Frederick County Public Schools
Others
Senior Community No
Tax ID 1109269649
Ownership Fee Simple
SqFt Source Assessor
Special Listing Condition Standard
Read Less Info
Want to know what your home might be worth? Contact us for a FREE valuation!

Our team is ready to help you sell your home for the highest possible price ASAP

Bought with Suzanne S Marsh • Marsh Realty







