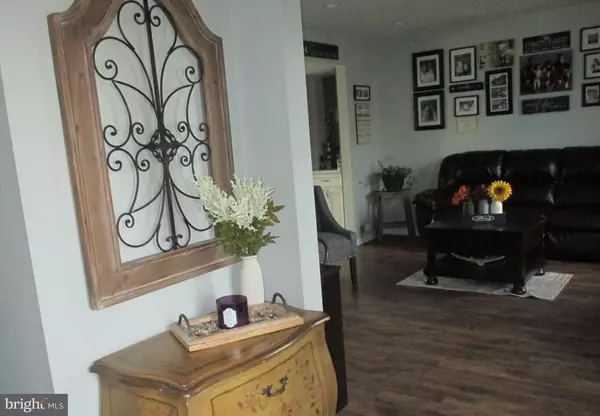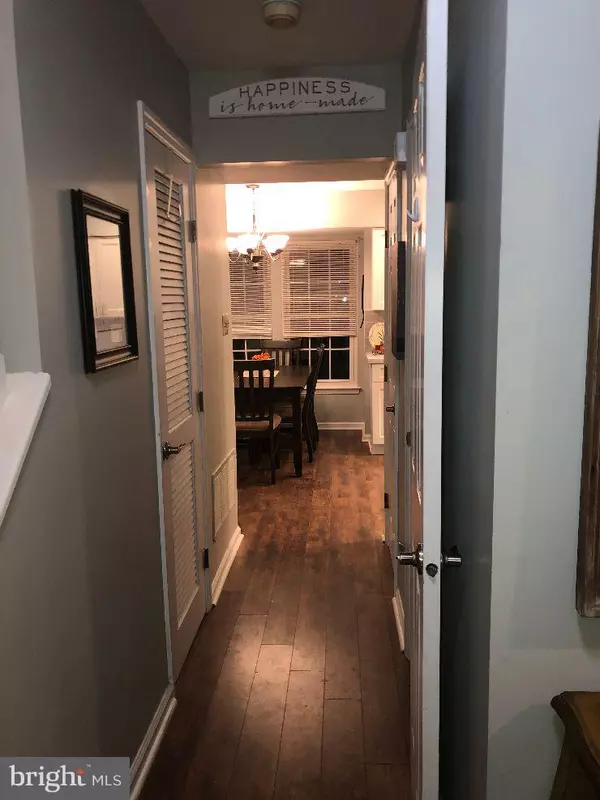$260,000
$260,000
For more information regarding the value of a property, please contact us for a free consultation.
4 Beds
3 Baths
2,120 SqFt
SOLD DATE : 03/14/2019
Key Details
Sold Price $260,000
Property Type Single Family Home
Sub Type Detached
Listing Status Sold
Purchase Type For Sale
Square Footage 2,120 sqft
Price per Sqft $122
Subdivision Scotland Run
MLS Listing ID NJGL188930
Sold Date 03/14/19
Style Traditional
Bedrooms 4
Full Baths 2
Half Baths 1
HOA Y/N N
Abv Grd Liv Area 2,120
Originating Board BRIGHT
Year Built 1988
Annual Tax Amount $7,265
Tax Year 2018
Lot Dimensions 75 x 147
Property Description
Welcome to this truly "One of a kind" paradise with the most BEAUTIFUL custom gourmet kitchen in town. Move right into this breath taking home in the desirable Scotland Run development w/easy access to schools, shopping & major Hwys. After you walk up to the new EP Henry walkway & porch you will be instantly amazed as you enter the home. Wood floors thru out 1st floor, recessed lighting, new 1/2 Bath, fabulous kitchen includ all new stainless appl, Custom Ship-lap, & over sized Island over-looking the Family Rm & leading into the Playroom. French doors lead out to this extravagant & over sized fenced yd w/concrete dining patio, Sep EP Henry Patio W/ custom Fire Pit, plus a 22X22 Basketball court & Shed. Truly something for everyone!Four generous sized Bdrms, Mstr Bath W/full tub, Dressing Rm & Walk in closet plus 2nd floor Laundry gives this home a luxury feel. New Roof, Windows, Doors, Siding, Heat, A/C, all within 4 yrs. plus Solar Panels.Not Your Typical Home!! Be sure to call today for more info and Appt.
Location
State NJ
County Gloucester
Area Monroe Twp (20811)
Zoning RESIDENTIAL
Rooms
Other Rooms Living Room, Primary Bedroom, Bedroom 2, Bedroom 3, Bedroom 4, Kitchen, Family Room, Laundry, Hobby Room
Interior
Interior Features Attic, Built-Ins, Ceiling Fan(s), Combination Kitchen/Dining, Family Room Off Kitchen, Floor Plan - Open, Kitchen - Eat-In, Kitchen - Gourmet, Kitchen - Island, Primary Bath(s), Pantry, Recessed Lighting, Solar Tube(s), Upgraded Countertops, Walk-in Closet(s), Wood Floors
Hot Water Natural Gas
Heating Forced Air
Cooling Central A/C
Flooring Wood, Carpet
Equipment Built-In Microwave, Built-In Range, Cooktop, Dishwasher, Disposal, Dryer, Dryer - Front Loading, Dryer - Electric, Energy Efficient Appliances, Icemaker, Microwave, Oven - Self Cleaning, Oven - Single, Oven/Range - Electric, Refrigerator, Stainless Steel Appliances, Stove, Washer
Fireplace N
Window Features Double Pane,Energy Efficient,Replacement,Screens,Vinyl Clad
Appliance Built-In Microwave, Built-In Range, Cooktop, Dishwasher, Disposal, Dryer, Dryer - Front Loading, Dryer - Electric, Energy Efficient Appliances, Icemaker, Microwave, Oven - Self Cleaning, Oven - Single, Oven/Range - Electric, Refrigerator, Stainless Steel Appliances, Stove, Washer
Heat Source Natural Gas
Laundry Upper Floor
Exterior
Exterior Feature Patio(s), Porch(es)
Fence Vinyl, Privacy
Waterfront N
Water Access N
Accessibility 2+ Access Exits
Porch Patio(s), Porch(es)
Garage N
Building
Story 2
Sewer Public Sewer
Water Public
Architectural Style Traditional
Level or Stories 2
Additional Building Above Grade, Below Grade
New Construction N
Schools
Elementary Schools Holly Glen
Middle Schools Williamstown
High Schools Williamstown
School District Monroe Township Public Schools
Others
Senior Community No
Tax ID 11-13714-00009
Ownership Fee Simple
SqFt Source Assessor
Acceptable Financing Cash, Conventional, FHA, USDA, VA
Listing Terms Cash, Conventional, FHA, USDA, VA
Financing Cash,Conventional,FHA,USDA,VA
Special Listing Condition Standard
Read Less Info
Want to know what your home might be worth? Contact us for a FREE valuation!

Our team is ready to help you sell your home for the highest possible price ASAP

Bought with Dawn Christine Wallace • The Property Alliance LLC







