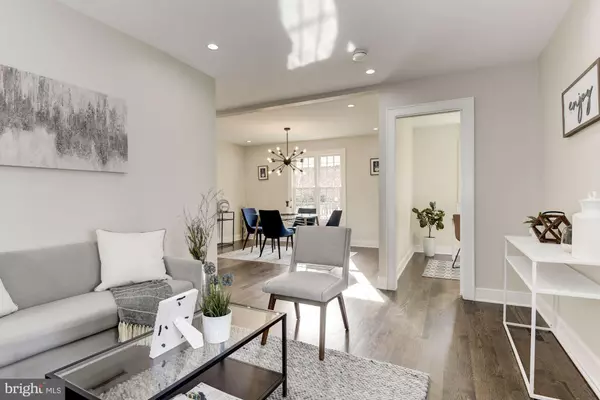$1,075,000
$1,075,000
For more information regarding the value of a property, please contact us for a free consultation.
4 Beds
3 Baths
2,139 SqFt
SOLD DATE : 03/15/2019
Key Details
Sold Price $1,075,000
Property Type Single Family Home
Sub Type Detached
Listing Status Sold
Purchase Type For Sale
Square Footage 2,139 sqft
Price per Sqft $502
Subdivision Braddock Heights
MLS Listing ID VAAX226388
Sold Date 03/15/19
Style Farmhouse/National Folk
Bedrooms 4
Full Baths 2
Half Baths 1
HOA Y/N N
Abv Grd Liv Area 2,139
Originating Board BRIGHT
Year Built 1938
Annual Tax Amount $7,957
Tax Year 2018
Lot Size 5,750 Sqft
Acres 0.13
Property Description
This is the one you've been waiting for! Classic farmhouse meets modern Living. Stunning Renovation!Desirable Braddock Heights neighborhood walk able to George Mason Elementary. Enter through a beautiful front porch perfect for lounging on a Spring Day. Walk into a charming front living room whose highlight is a wood burning fireplace with a reclaimed wood mantle. Walk on new hardwood floors throughout To the right is a perfect office/den. The spacious dining room is perfect for entertaining and easily accessed by the kitchen. On the main level is a perfectly sized powder room. To the back is the amazing open gourmet chef's kitchen overlooking the family room . Beautifully designed with white cabinets, gray quartz counter tops, carrera mini marble subway tile back splash,stainless steel appliances, large kitchen island with room for seating, hooded range, lighted pantry with pullout shelving, and recessed lighting. To the left is the mudroom side entrance to the driveway. Ample storage potential for built in shelving, bench, and coat rack. And a covered side entrance to the driveway can make unloading groceries easier. Adjacent to the kitchen, is the perfectly sized open family room covered in sunlight. Surrounded by windows, and with a back wall wired and ready to go for your flat screen TV. Exit the side patio doors, to the charming side covered porch lined with stained bead board ceiling with recessed lighting and wired ready for an outdoor fan. Go up the beautiful stairwell flanked by beautiful windows and lighted with an amazing farmhouse theme fixture. Enter into an amazing master bedroom set in the back of the house with it's own luxurious master bathroom. Gorgeous tile, double sink counter top, huge closet, 2nd closet, beautiful tiled shower, and enclosed room for the toilet. And your feet will be warmed by the heated bathroom floor. Go down the hallway and pass the linen closet with ample storage, and next is the 2nd full hall bath. Amazing tile, 2 sink counter top and subway tiled enclosed shower/tub combination hit all the high marks. Next to the bathroom is the upstairs laundry with new stacked washer and dryer. No more lugging laundry up from the basement or main level! Remaining are three well sized bedrooms to finish out the upper level. Large flat landscaped back yard surrounded by privacy fencing with a perfect side yard for the garden you've always dreamed of. New driveway large enough for 2 cars. Basement is conditioned, freshly painted , and perfect for a playroom or storage. Welcome home!
Location
State VA
County Alexandria City
Zoning R 8
Direction West
Rooms
Basement Other
Interior
Interior Features Ceiling Fan(s), Family Room Off Kitchen, Formal/Separate Dining Room, Kitchen - Gourmet, Kitchen - Island, Primary Bath(s), Recessed Lighting, Upgraded Countertops, Walk-in Closet(s), Wood Floors
Heating Forced Air
Cooling Central A/C
Flooring Hardwood
Fireplaces Number 1
Fireplaces Type Wood
Equipment Built-In Microwave, Dishwasher, Disposal, Dryer - Electric, ENERGY STAR Clothes Washer, Icemaker, Oven - Single, Range Hood, Refrigerator, Stainless Steel Appliances, Washer, Water Heater
Furnishings No
Fireplace Y
Appliance Built-In Microwave, Dishwasher, Disposal, Dryer - Electric, ENERGY STAR Clothes Washer, Icemaker, Oven - Single, Range Hood, Refrigerator, Stainless Steel Appliances, Washer, Water Heater
Heat Source Natural Gas
Exterior
Fence Privacy, Fully
Waterfront N
Water Access N
Roof Type Asphalt
Accessibility None
Garage N
Building
Story 2
Sewer Public Sewer
Water Public
Architectural Style Farmhouse/National Folk
Level or Stories 2
Additional Building Above Grade
Structure Type Dry Wall
New Construction N
Schools
Elementary Schools George Mason
Middle Schools George Washington
High Schools Alexandria City
School District Alexandria City Public Schools
Others
Senior Community No
Tax ID 033.01-04-01
Ownership Fee Simple
SqFt Source Assessor
Horse Property N
Special Listing Condition Standard
Read Less Info
Want to know what your home might be worth? Contact us for a FREE valuation!

Our team is ready to help you sell your home for the highest possible price ASAP

Bought with Robyn B Bomar • Weichert, REALTORS







