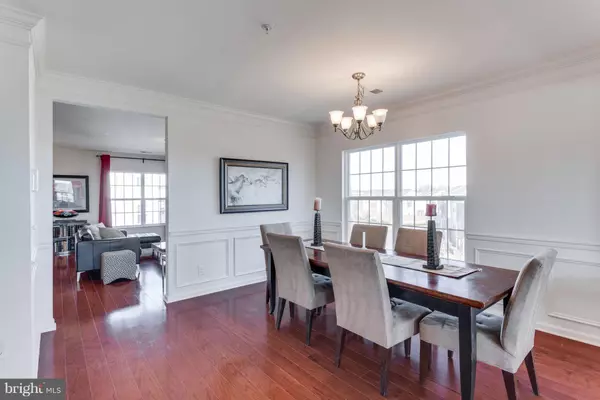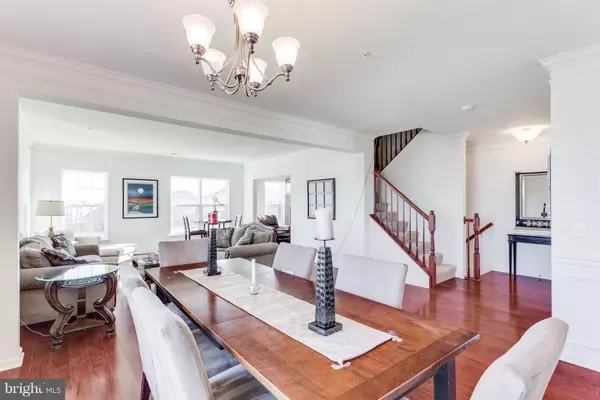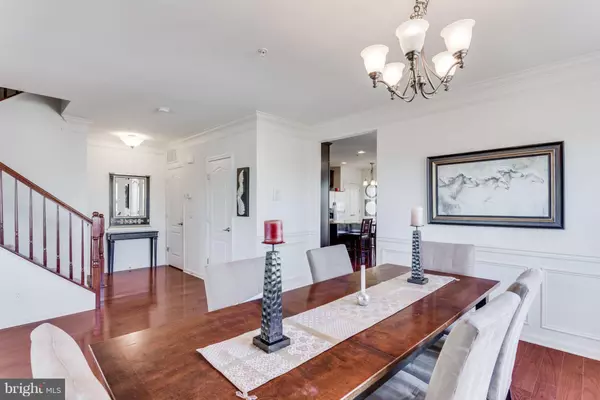$335,500
$337,900
0.7%For more information regarding the value of a property, please contact us for a free consultation.
3 Beds
3 Baths
2,379 SqFt
SOLD DATE : 03/04/2019
Key Details
Sold Price $335,500
Property Type Condo
Sub Type Condo/Co-op
Listing Status Sold
Purchase Type For Sale
Square Footage 2,379 sqft
Price per Sqft $141
Subdivision None Available
MLS Listing ID VAPW322340
Sold Date 03/04/19
Style Traditional
Bedrooms 3
Full Baths 2
Half Baths 1
Condo Fees $181/mo
HOA Fees $139/mo
HOA Y/N Y
Abv Grd Liv Area 2,379
Originating Board BRIGHT
Year Built 2013
Annual Tax Amount $3,869
Tax Year 2019
Property Description
Gorgeous end unit townhouse condo with more privacy than most and parking right out front of the door. Easy walk to amazing club house! Move in ready with extensive molding package, and loaded with upgrades in this 5 year old Beazer home. Wide plank hardwood floors on main level with gourmet kitchen featuring espresso 42 inch cabinets, premium granite counter-tops and impressive tiled back-splash and stainless steel appliances. Family room next to kitchen has a gorgeous electronic fireplace and a nice balcony and pantry.The upstairs has a wonderful master bedroom suite with premium upgraded tiled separate shower and huge soaking tub. Also a double vanity with upgraded granite top. The laundry is on this level with Samsung front loading upgraded washer and dryer. There is a one car garage and room for one car in the driveway plus parking out front. The seller is willing to part with furniture for the right buyer and the large family room TV and sound bar was professionally installed by best buy, owner will leave.The club house is just a short walk and is state of the art. Indoor and outdoor pools, rock climbing wall, spacious gym with TV's, office center, sauna and more. This gated community has no equal in Northern Virginia. Right across from the fabulous Stonebridge town center. Wegmans, Alamo draft cinema, P.F. Changs, Starbucks, Old Navy, REI, Uncle Julios, tons of retails stores, lots of activities...1/2 mile from hospital and on a bus line...what else could you ask for!!!
Location
State VA
County Prince William
Zoning PMR
Rooms
Other Rooms Den
Interior
Interior Features Breakfast Area, Combination Dining/Living, Floor Plan - Open, Kitchen - Island, Primary Bath(s), Recessed Lighting, Upgraded Countertops, Chair Railings, Crown Moldings, Family Room Off Kitchen, Kitchen - Gourmet, Wood Floors, Walk-in Closet(s)
Hot Water Electric
Heating Forced Air
Cooling Central A/C
Flooring Hardwood, Carpet
Fireplaces Number 1
Fireplaces Type Mantel(s)
Equipment Built-In Microwave, Dryer, Washer, Dishwasher, Disposal, Intercom, Icemaker, Refrigerator, Stove, Microwave, Oven - Double, Oven - Wall, Stainless Steel Appliances, Washer - Front Loading
Fireplace Y
Window Features Double Pane,Energy Efficient
Appliance Built-In Microwave, Dryer, Washer, Dishwasher, Disposal, Intercom, Icemaker, Refrigerator, Stove, Microwave, Oven - Double, Oven - Wall, Stainless Steel Appliances, Washer - Front Loading
Heat Source Natural Gas
Laundry Upper Floor
Exterior
Exterior Feature Balcony
Garage Garage - Rear Entry, Garage Door Opener
Garage Spaces 1.0
Amenities Available Club House, Common Grounds, Fax/Copying, Fitness Center, Gated Community, Pool - Indoor, Pool - Outdoor, Security, Tot Lots/Playground
Waterfront N
Water Access N
Accessibility None
Porch Balcony
Attached Garage 1
Total Parking Spaces 1
Garage Y
Building
Story 2
Sewer Public Sewer
Water Public
Architectural Style Traditional
Level or Stories 2
Additional Building Above Grade, Below Grade
Structure Type 9'+ Ceilings
New Construction N
Schools
Elementary Schools Marumsco Hills
Middle Schools Rippon
High Schools Freedom
School District Prince William County Public Schools
Others
HOA Fee Include Common Area Maintenance,Ext Bldg Maint,Health Club,Lawn Maintenance,Pool(s),Recreation Facility,Sauna,Security Gate,Snow Removal,Trash,Water
Senior Community No
Tax ID 8391-12-3049.02
Ownership Condominium
Acceptable Financing Cash, FHA, VA
Listing Terms Cash, FHA, VA
Financing Cash,FHA,VA
Special Listing Condition Standard
Read Less Info
Want to know what your home might be worth? Contact us for a FREE valuation!

Our team is ready to help you sell your home for the highest possible price ASAP

Bought with Jason J Swaney • Berkshire Hathaway HomeServices PenFed Realty







