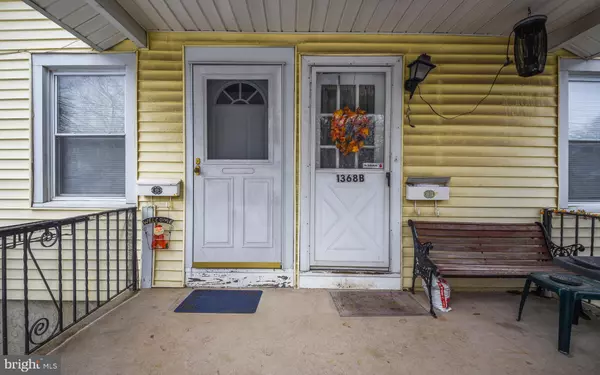$235,000
$235,000
For more information regarding the value of a property, please contact us for a free consultation.
1,343 SqFt
SOLD DATE : 03/08/2019
Key Details
Sold Price $235,000
Property Type Multi-Family
Sub Type Detached
Listing Status Sold
Purchase Type For Sale
Square Footage 1,343 sqft
Price per Sqft $174
Subdivision Roslyn
MLS Listing ID PAMC492992
Sold Date 03/08/19
Style Bungalow
HOA Y/N N
Abv Grd Liv Area 1,343
Originating Board BRIGHT
Year Built 1926
Annual Tax Amount $3,926
Tax Year 2020
Lot Size 8,750 Sqft
Acres 0.2
Property Description
Duplex! This cute bungalow, hosts a renovated first floor unit. Enter either via the front porch, or the units private rear deck entrance. Great for an owner occupant. Open concept Living Room, Dining Room and Kitchen. Hardwood flooring. Updated kitchen with oak cabinets and tile countertops. Access to full basement and laundry. First floor has a Bedroom in the front, and updated hall full bathroom. Rear of home features a huge master bedroom with en suite bathroom and access to the private deck! Second Floor is a 1 Bedroom that does need to be renovated. Adjoining property also for sale at 1364 High Avenue. Shared Driveway.
Location
State PA
County Montgomery
Area Abington Twp (10630)
Zoning H
Rooms
Basement Full, Walkout Stairs
Interior
Interior Features Carpet, Ceiling Fan(s), Combination Dining/Living, Combination Kitchen/Dining, Combination Kitchen/Living, Floor Plan - Open, Kitchen - Eat-In, Primary Bath(s), Wood Floors
Hot Water Natural Gas
Heating Radiator
Cooling Window Unit(s)
Flooring Hardwood, Carpet, Ceramic Tile, Laminated
Equipment Built-In Range, Dryer, Refrigerator, Washer
Fireplace N
Appliance Built-In Range, Dryer, Refrigerator, Washer
Heat Source Natural Gas
Exterior
Exterior Feature Deck(s), Porch(es)
Utilities Available Natural Gas Available
Waterfront N
Water Access N
Roof Type Shingle
Accessibility None
Porch Deck(s), Porch(es)
Garage N
Building
Sewer Public Sewer
Water Public
Architectural Style Bungalow
Additional Building Above Grade, Below Grade
Structure Type Dry Wall
New Construction N
Schools
School District Abington
Others
Tax ID 30-00-28456-008
Ownership Fee Simple
SqFt Source Assessor
Acceptable Financing Conventional, Cash
Listing Terms Conventional, Cash
Financing Conventional,Cash
Special Listing Condition Standard
Read Less Info
Want to know what your home might be worth? Contact us for a FREE valuation!

Our team is ready to help you sell your home for the highest possible price ASAP

Bought with Alma Telushi • Coldwell Banker Hearthside Realtors







