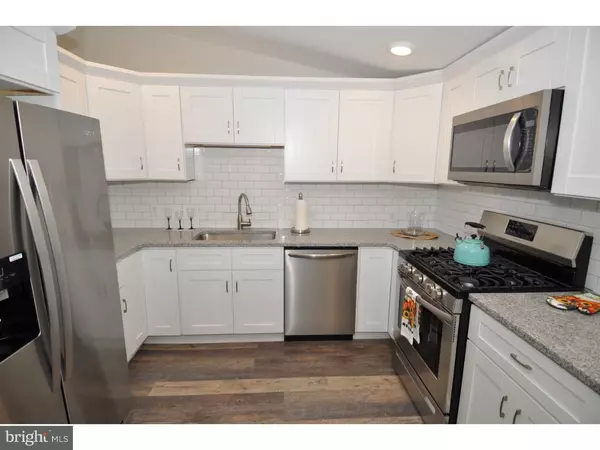$150,000
$164,500
8.8%For more information regarding the value of a property, please contact us for a free consultation.
3 Beds
2 Baths
992 SqFt
SOLD DATE : 01/23/2019
Key Details
Sold Price $150,000
Property Type Single Family Home
Sub Type Twin/Semi-Detached
Listing Status Sold
Purchase Type For Sale
Square Footage 992 sqft
Price per Sqft $151
Subdivision None Available
MLS Listing ID 1010015250
Sold Date 01/23/19
Style Colonial
Bedrooms 3
Full Baths 1
Half Baths 1
HOA Y/N N
Abv Grd Liv Area 992
Originating Board TREND
Year Built 1917
Annual Tax Amount $2,987
Tax Year 2017
Lot Size 4,488 Sqft
Acres 0.1
Lot Dimensions 34X132
Property Description
New, New, New! As soon as you walk through the door you will want to call this home yours! The owners spared no expense while renovating this home from attic to basement. The original hardwood floors in the living room, dining room, bedrooms and 3rd floor 17x11 BONUS room have been refurbished to a gleaming new condition! The skylight in the living room, new ceiling fans and blinds are just nice added features for comfortable living. Enter into your brand new custom kitchen featuring granite counter tops, solid wood white cabinetry and a full appliance package with all new stainless steel appliances that include the refrigerator with ice maker and water dispenser,gas range, built-in dishwasher and built-in microwave. The one and a half bathrooms are also brand new with detail paid to space saving convenience. This home has been painted throughout in nice neutral colors that will match almost any decor. Even the basement and laundry area are painted and clean with cabinets and a counter, again for your convenience. This home also has new plumbing, a new electric panel and upgraded electric throughout but when you see the brand new heater and air conditioning systems and brand new hot water heater you'll know that is a huge savings for may years to come! The basement is washer and dryer ready! Exit out the dining room glass sliding doors onto your 28x8 deck leading to the yard and 1 car detached garage with electric. Your off-street parking is abundant. You can park in the front driveway or enter from the back yard off Station Rd with room for several cars if needed. Put this one at the top of your list as it will not last long!
Location
State NJ
County Burlington
Area Florence Twp (20315)
Zoning RES
Rooms
Other Rooms Living Room, Dining Room, Primary Bedroom, Kitchen, Bedroom 1, Other, Attic
Basement Partial, Unfinished
Interior
Interior Features Kitchen - Eat-In
Hot Water Natural Gas
Heating Gas, Forced Air
Cooling Central A/C
Flooring Wood, Tile/Brick
Equipment Dishwasher, Built-In Microwave, Range Hood, Oven/Range - Gas, Refrigerator
Fireplace N
Appliance Dishwasher, Built-In Microwave, Range Hood, Oven/Range - Gas, Refrigerator
Heat Source Natural Gas
Laundry Basement
Exterior
Garage Garage - Rear Entry
Garage Spaces 4.0
Waterfront N
Water Access N
Accessibility None
Total Parking Spaces 4
Garage Y
Building
Lot Description Rear Yard, SideYard(s)
Story 2
Sewer Public Sewer
Water Public
Architectural Style Colonial
Level or Stories 2
Additional Building Above Grade
New Construction N
Schools
Elementary Schools Roebling School
Middle Schools Riverfront School
High Schools Florence Township Memorial
School District Florence Township Public Schools
Others
Senior Community No
Tax ID 15-00146 05-00014 02
Ownership Fee Simple
SqFt Source Assessor
Special Listing Condition Standard
Read Less Info
Want to know what your home might be worth? Contact us for a FREE valuation!

Our team is ready to help you sell your home for the highest possible price ASAP

Bought with Veronica M Fantozzi • Weichert Realtors-Burlington







