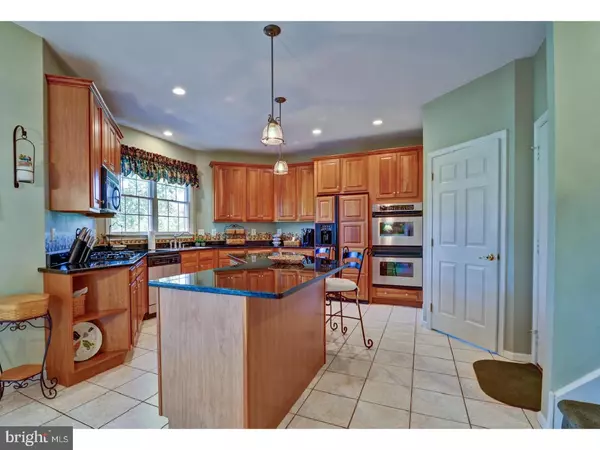$530,000
$554,900
4.5%For more information regarding the value of a property, please contact us for a free consultation.
4 Beds
5 Baths
3,626 SqFt
SOLD DATE : 12/14/2018
Key Details
Sold Price $530,000
Property Type Single Family Home
Sub Type Detached
Listing Status Sold
Purchase Type For Sale
Square Footage 3,626 sqft
Price per Sqft $146
Subdivision Coventry Glen
MLS Listing ID 1000470140
Sold Date 12/14/18
Style Colonial
Bedrooms 4
Full Baths 3
Half Baths 2
HOA Y/N N
Abv Grd Liv Area 3,626
Originating Board TREND
Year Built 2002
Annual Tax Amount $11,987
Tax Year 2017
Lot Size 0.920 Acres
Acres 0.92
Lot Dimensions 40,075
Property Description
LOOKING FOR AN EXCEPTIONAL HOME? LOOK NO FURTHER! You'll love this meticulously built POND & SPITZ home located in the desirable "Reserve at Coventry Glen" neighborhood. This spacious 4 bedroom, 5 bath (3 full, 2 half) home features a 3 car side entry garage and over 3,600 sq. ft. of living space not including the finished basement. Located on .92 acres, this home has great curb appeal with lush landscaping, custom paver walkway, and a beautiful long covered porch. As you enter this breathtaking home you will notice the owners spared no expense when it came to detail. The open floor plan includes hardwood flooring, formal living room, elegant dining area, large study, expanded family room with clerestory windows, and a gas fireplace perfect for those cold winter nights. The gourmet kitchen is completely upgraded with 42" cherry cabinets, granite counter tops, tiled floors and a large center island/breakfast bar. The upgraded appliances include a stainless steel double wall oven and dishwasher, cook top, microwave and a paneled refrigerator. Also, from the kitchen you can conveniently access the back staircase to the second level. The huge master bedroom suite includes a sitting area, massive walk in closet, a bathroom with large vanity, his/hers sinks, corner garden tub, and shower. There are 3 additional bedrooms upstairs, 2 that share a Jack and Jill bathroom and one that has its own private full bath! The finished basement is sure to please. There is a game area with pool table, sitting area with fireplace, half bath, craft room, and a built in bar to entertain guests. The tranquil backyard is a place you can sit back and relax on the custom paver patio and enjoy the picturesque view of all the open space. Other key features include a separate side entrance, Anderson energy efficient windows, Timberline roof, and dual zone HVAC. A ONE YEAR HOME WARRANTY is added for extra peace of mind. The perfect place to call home!
Location
State NJ
County Burlington
Area Lumberton Twp (20317)
Zoning RAR2
Rooms
Other Rooms Living Room, Dining Room, Primary Bedroom, Bedroom 2, Bedroom 3, Kitchen, Family Room, Bedroom 1, Laundry, Other
Basement Full
Interior
Interior Features Primary Bath(s), Kitchen - Island, Butlers Pantry, Ceiling Fan(s), Sprinkler System, Dining Area
Hot Water Natural Gas
Heating Gas, Forced Air
Cooling Central A/C
Flooring Wood, Fully Carpeted, Tile/Brick
Fireplaces Number 2
Fireplaces Type Marble
Equipment Cooktop, Oven - Double, Dishwasher, Refrigerator, Built-In Microwave
Fireplace Y
Window Features Energy Efficient
Appliance Cooktop, Oven - Double, Dishwasher, Refrigerator, Built-In Microwave
Heat Source Natural Gas
Laundry Main Floor
Exterior
Exterior Feature Patio(s)
Garage Spaces 6.0
Waterfront N
Water Access N
Accessibility None
Porch Patio(s)
Attached Garage 3
Total Parking Spaces 6
Garage Y
Building
Story 2
Sewer Public Sewer
Water Public
Architectural Style Colonial
Level or Stories 2
Additional Building Above Grade
Structure Type Cathedral Ceilings,9'+ Ceilings
New Construction N
Schools
Elementary Schools Bobbys Run School
Middle Schools Lumberton
School District Lumberton Township Public Schools
Others
Senior Community No
Tax ID 17-00032 01-00017
Ownership Fee Simple
Security Features Security System
Read Less Info
Want to know what your home might be worth? Contact us for a FREE valuation!

Our team is ready to help you sell your home for the highest possible price ASAP

Bought with Leslie Santos • Redfin







