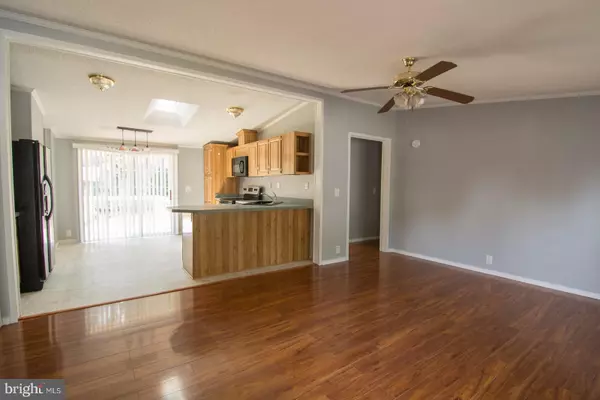$160,000
$160,000
For more information regarding the value of a property, please contact us for a free consultation.
3 Beds
2 Baths
1,568 SqFt
SOLD DATE : 10/31/2018
Key Details
Sold Price $160,000
Property Type Manufactured Home
Sub Type Manufactured
Listing Status Sold
Purchase Type For Sale
Square Footage 1,568 sqft
Price per Sqft $102
Subdivision Pines At Long Neck
MLS Listing ID 1001873858
Sold Date 10/31/18
Style Modular/Pre-Fabricated
Bedrooms 3
Full Baths 2
HOA Fees $12/ann
HOA Y/N Y
Abv Grd Liv Area 1,568
Originating Board BRIGHT
Year Built 2000
Annual Tax Amount $520
Tax Year 2017
Lot Size 7,375 Sqft
Acres 0.17
Property Description
Welcome to 72 White Pine Drive, located in the highly desirable community of The Pines at Long Neck! This 3-bedroom, 2- full bathroom CLASS C home will serve perfectly as either a full-time abode or beach getaway. Located directly next to the spectacular Baywood Greens golf course. Features include a large, open kitchen overlooking the living room, a back deck, a large, fully fenced-in yard (perfect for a dog), a backyard shed with electric, and beautiful hardwood floors in the living area. 2018 installations include fresh linoleum in the kitchen, baths, master closet, and laundry room, and a new back roof (installed in June 2018). A split floor plan provides the master bedroom with privacy, with two additional bedrooms situated on the opposite side of the house. This beautiful home boasts LOW HOA fees, close to outlet shopping and restaurants galore. Just a 20 minute drive to the Rehoboth Beach Boardwalk!
Location
State DE
County Sussex
Area Indian River Hundred (31008)
Zoning E
Rooms
Other Rooms Living Room, Kitchen, Laundry
Main Level Bedrooms 3
Interior
Interior Features Carpet, Ceiling Fan(s), Combination Kitchen/Dining, Combination Kitchen/Living, Entry Level Bedroom, Floor Plan - Open, Kitchen - Eat-In, Skylight(s)
Hot Water Electric
Heating Forced Air
Cooling Central A/C
Flooring Carpet, Hardwood, Laminated
Equipment Oven/Range - Electric, Dishwasher, Dryer, Exhaust Fan, Microwave, Refrigerator, Washer, Water Heater
Fireplace N
Appliance Oven/Range - Electric, Dishwasher, Dryer, Exhaust Fan, Microwave, Refrigerator, Washer, Water Heater
Heat Source Electric
Laundry Main Floor
Exterior
Exterior Feature Deck(s)
Fence Wood
Utilities Available Propane
Waterfront N
Water Access N
Roof Type Architectural Shingle
Accessibility None
Porch Deck(s)
Garage N
Building
Lot Description Cleared, Front Yard
Story 1
Foundation Crawl Space, Block
Sewer Public Sewer
Water Private/Community Water
Architectural Style Modular/Pre-Fabricated
Level or Stories 1
Additional Building Above Grade
New Construction N
Schools
School District Indian River
Others
Senior Community No
Tax ID 234-23.00-882.00
Ownership Fee Simple
SqFt Source Estimated
Security Features Smoke Detector
Acceptable Financing Cash, Conventional
Listing Terms Cash, Conventional
Financing Cash,Conventional
Special Listing Condition Standard
Read Less Info
Want to know what your home might be worth? Contact us for a FREE valuation!

Our team is ready to help you sell your home for the highest possible price ASAP

Bought with Susan Malone • Long & Foster Real Estate, Inc.







