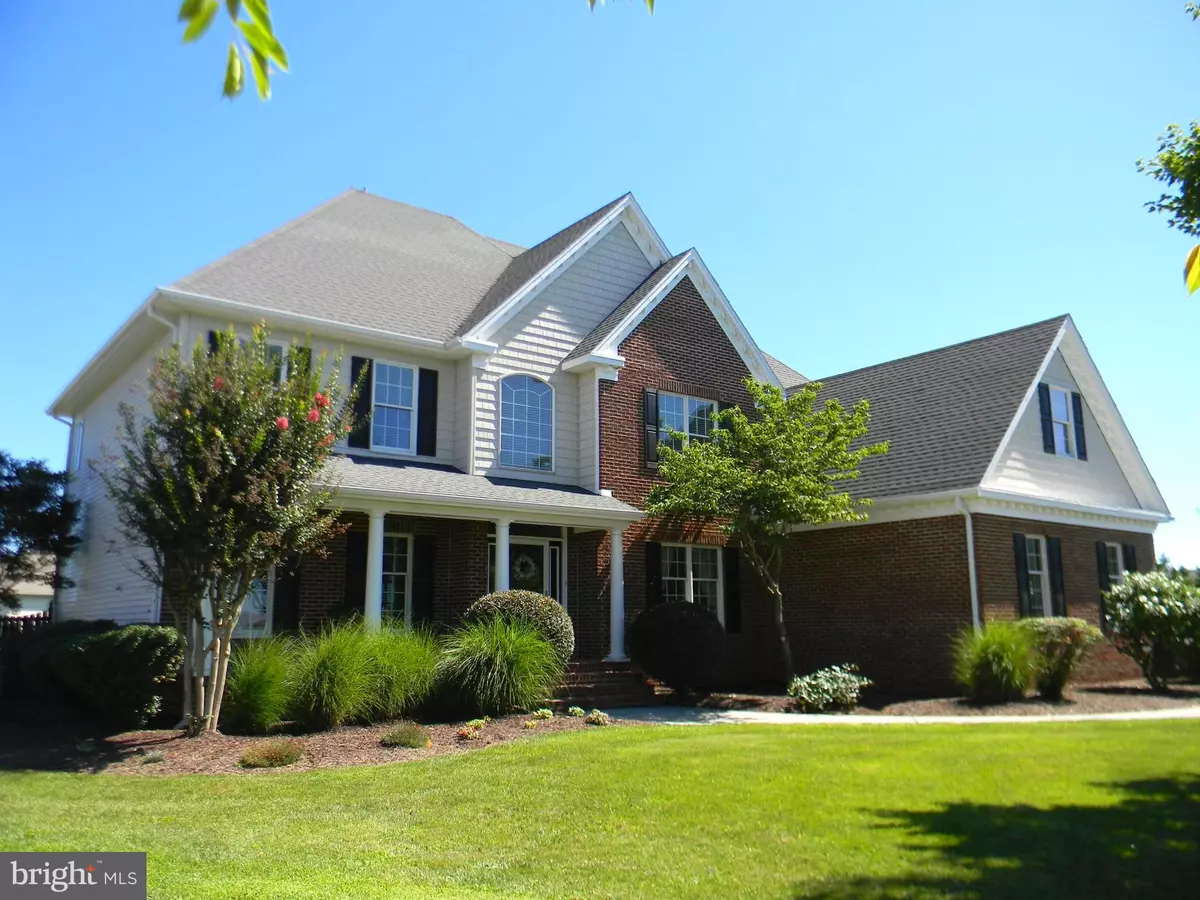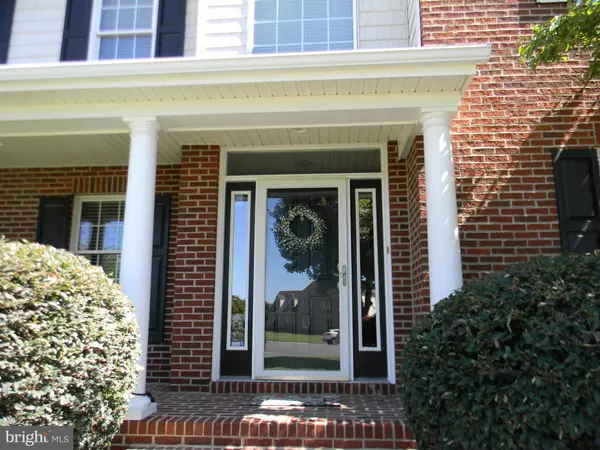$417,126
$435,000
4.1%For more information regarding the value of a property, please contact us for a free consultation.
4 Beds
4 Baths
3,659 SqFt
SOLD DATE : 10/22/2018
Key Details
Sold Price $417,126
Property Type Single Family Home
Sub Type Detached
Listing Status Sold
Purchase Type For Sale
Square Footage 3,659 sqft
Price per Sqft $114
Subdivision Steeplechase
MLS Listing ID 1002003400
Sold Date 10/22/18
Style Colonial,Contemporary
Bedrooms 4
Full Baths 3
Half Baths 1
HOA Fees $25/ann
HOA Y/N Y
Abv Grd Liv Area 3,659
Originating Board BRIGHT
Year Built 2005
Annual Tax Amount $2,942
Tax Year 2017
Lot Size 0.634 Acres
Acres 0.63
Property Description
Stately Colonial located in one of Salisbury's most desired Communities, Steeplechase. Quality Upgrades and Updates is exuded Inside & Out. Wonderful Floor Plan offering Spacious areas, Lots of Built-Ins, Crown Molding, Trim, Beautiful Hardwood Floors, Granite Kitchen Countertops and Granite Bathroom Vanity tops. Interior and Exterior Freshly painted Jan/Feb 2018. Newly installed Memory Foam Carpet Jan/Feb 2018. High End Stainless Steel Appliances: Viking Gas Cooktop, Viking Microwave, GE Profile Wall Oven LG Dishwasher and LG Refrigerator w/ Water & Ice Dispenser. Kitchen also features a generous sized walk-in pantry and granite-topped island seating 4 & more storage! Additional sitting space in the Breakfast Area as well as in the Formal Dining Room. Second Floor features 4 Bedrooms w/ a Bonus Rm which could be used as a 5th Bedroom. Master Suite features "Organization Creation" closet and private Master Bath. Sellers have spared no expense while improving and/or maintaining this property. Take advantage of Steeplechase's Community Amenities Exclusive to its Residents Fenced-In Inground Pool, Tennis Courts and Tot/Playground/Swings.
Location
State MD
County Wicomico
Area Wicomico Southwest (23-03)
Zoning AR
Direction South
Rooms
Other Rooms Dining Room, Primary Bedroom, Bedroom 2, Bedroom 4, Kitchen, Family Room, Den, Breakfast Room, Laundry, Office, Bathroom 3, Bonus Room
Interior
Interior Features Attic, Breakfast Area, Built-Ins, Carpet, Ceiling Fan(s), Chair Railings, Crown Moldings, Double/Dual Staircase, Floor Plan - Open, Formal/Separate Dining Room, Kitchen - Eat-In, Kitchen - Gourmet, Kitchen - Island, Primary Bath(s), Pantry, Upgraded Countertops, Walk-in Closet(s), Wood Floors
Hot Water Instant Hot Water, Natural Gas, Tankless
Heating Heat Pump(s), Forced Air
Cooling Ceiling Fan(s), Central A/C, Heat Pump(s)
Flooring Carpet, Ceramic Tile, Hardwood, Other
Fireplaces Number 1
Fireplaces Type Gas/Propane
Equipment Built-In Microwave, Cooktop, Cooktop - Down Draft, Dishwasher, Dryer - Front Loading, Dryer - Electric, Instant Hot Water, Microwave, Oven - Wall, Stainless Steel Appliances, Refrigerator, Washer - Front Loading, Water Heater - Tankless
Furnishings No
Fireplace Y
Window Features Insulated,Casement
Appliance Built-In Microwave, Cooktop, Cooktop - Down Draft, Dishwasher, Dryer - Front Loading, Dryer - Electric, Instant Hot Water, Microwave, Oven - Wall, Stainless Steel Appliances, Refrigerator, Washer - Front Loading, Water Heater - Tankless
Heat Source Natural Gas
Laundry Main Floor
Exterior
Garage Garage Door Opener, Garage - Side Entry, Inside Access, Oversized
Garage Spaces 3.0
Fence Wood, Other
Amenities Available Pool - Outdoor, Swimming Pool, Tennis Courts, Tot Lots/Playground
Waterfront N
Water Access N
View Street
Roof Type Shingle
Street Surface Black Top,Paved
Accessibility Level Entry - Main
Attached Garage 3
Total Parking Spaces 3
Garage Y
Building
Story 2
Foundation Block, Brick/Mortar, Crawl Space
Sewer On Site Septic
Water Private/Community Water
Architectural Style Colonial, Contemporary
Level or Stories 2
Additional Building Above Grade, Below Grade
Structure Type 9'+ Ceilings,Dry Wall,2 Story Ceilings
New Construction N
Schools
Elementary Schools Pemberton
Middle Schools Salisbury
High Schools James M. Bennett
School District Wicomico County Public Schools
Others
HOA Fee Include Common Area Maintenance,Pool(s),Other
Senior Community No
Tax ID 09-090886
Ownership Fee Simple
SqFt Source Estimated
Security Features 24 hour security,Carbon Monoxide Detector(s),Motion Detectors,Security System,Smoke Detector
Acceptable Financing Cash, Conventional
Horse Property N
Listing Terms Cash, Conventional
Financing Cash,Conventional
Special Listing Condition Standard
Read Less Info
Want to know what your home might be worth? Contact us for a FREE valuation!

Our team is ready to help you sell your home for the highest possible price ASAP

Bought with Ashley Holland • Coldwell Banker Realty







