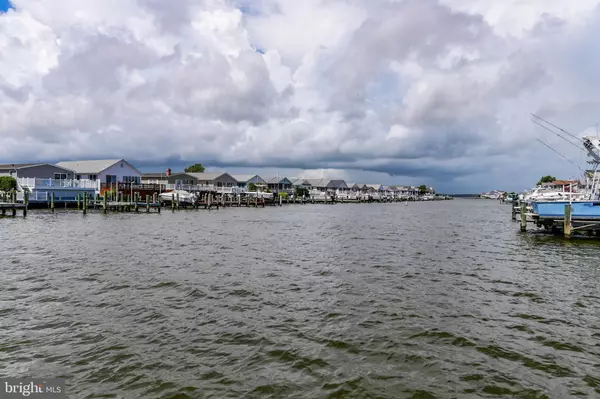$510,000
$549,000
7.1%For more information regarding the value of a property, please contact us for a free consultation.
3 Beds
2 Baths
1,680 SqFt
SOLD DATE : 10/03/2018
Key Details
Sold Price $510,000
Property Type Single Family Home
Sub Type Detached
Listing Status Sold
Purchase Type For Sale
Square Footage 1,680 sqft
Price per Sqft $303
Subdivision Caine Woods
MLS Listing ID 1005959573
Sold Date 10/03/18
Style Ranch/Rambler
Bedrooms 3
Full Baths 2
HOA Y/N N
Abv Grd Liv Area 1,680
Originating Board BRIGHT
Year Built 1982
Annual Tax Amount $6,365
Tax Year 2017
Lot Size 4,500 Sqft
Acres 0.1
Property Description
This is a rare opportunity to own a waterfront home in North Ocean City's desirable Caine Woods community on Ocean City's deepest and widest canal offering spectacular views and easy access to the open bay. This home comes fully furnished with a deep water dock, two boat slips, one already equipped with a boat lift which has been serviced annually. In addition, the seller is offering their 2016 Sweetwater Pontoon with a 115HP motor included in this price. This 3-bedroom home has updated HVAC & Water Heater and appliances. Eat in kitchen with breakfast bar and lots of cabinet space. Home features spacious living room with a gas fireplace for those cold winter nights. Plenty of natural light in this home with multiple sliding glass doors leading to the rear deck. The deck has a gorgeous view down the canal with a perfect view of incredible summer sunsets. Sitting on the deck at night is perfect for a cool breeze and watching the fireworks over Northside Park. This is an opportunity to own a gorgeous, move in ready, single family home on the water with no HOA fee in Caine Woods. There is plenty of storage outside for fishing gear, crabbing supplies, kayaks & SUP's... Don't miss out on this one!
Location
State MD
County Worcester
Area Bayside Waterfront (84)
Zoning R-1
Direction South
Rooms
Main Level Bedrooms 3
Interior
Interior Features Attic, Attic/House Fan, Carpet, Ceiling Fan(s), Floor Plan - Open, Kitchen - Eat-In, Primary Bath(s), Wood Floors
Heating Heat Pump - Electric BackUp
Cooling Heat Pump(s)
Flooring Hardwood
Equipment Built-In Microwave, Built-In Range, Dishwasher, Dryer - Electric, Exhaust Fan, Extra Refrigerator/Freezer, Refrigerator, Water Heater
Furnishings Yes
Fireplace N
Appliance Built-In Microwave, Built-In Range, Dishwasher, Dryer - Electric, Exhaust Fan, Extra Refrigerator/Freezer, Refrigerator, Water Heater
Heat Source Electric
Laundry Main Floor
Exterior
Exterior Feature Deck(s)
Utilities Available Cable TV Available, Electric Available, Sewer Available, Water Available
Waterfront Y
Water Access Y
View Canal, Bay
Roof Type Asphalt
Accessibility None
Porch Deck(s)
Garage N
Building
Lot Description Bulkheaded, Landscaping
Story 1
Foundation Crawl Space
Sewer Public Sewer
Water Public
Architectural Style Ranch/Rambler
Level or Stories 1
Additional Building Above Grade, Below Grade
New Construction N
Schools
Elementary Schools Ocean City
Middle Schools Stephen Decatur
High Schools Stephen Decatur
School District Worcester County Public Schools
Others
Senior Community No
Tax ID 10-180082
Ownership Fee Simple
SqFt Source Estimated
Security Features Main Entrance Lock,Smoke Detector
Acceptable Financing Cash, Conventional
Listing Terms Cash, Conventional
Financing Cash,Conventional
Special Listing Condition Standard
Read Less Info
Want to know what your home might be worth? Contact us for a FREE valuation!

Our team is ready to help you sell your home for the highest possible price ASAP

Bought with Jenny Sheppard • Sheppard Realty Inc







