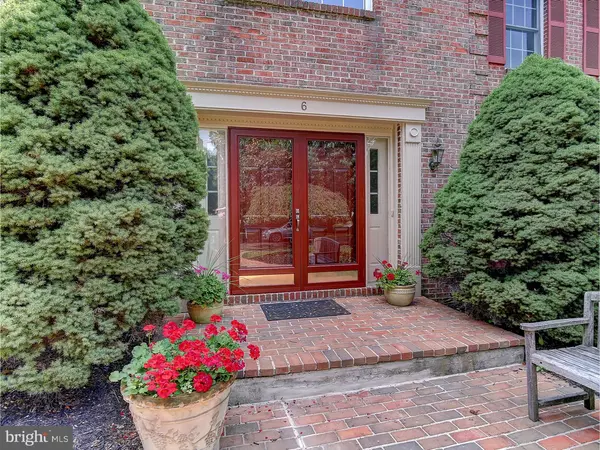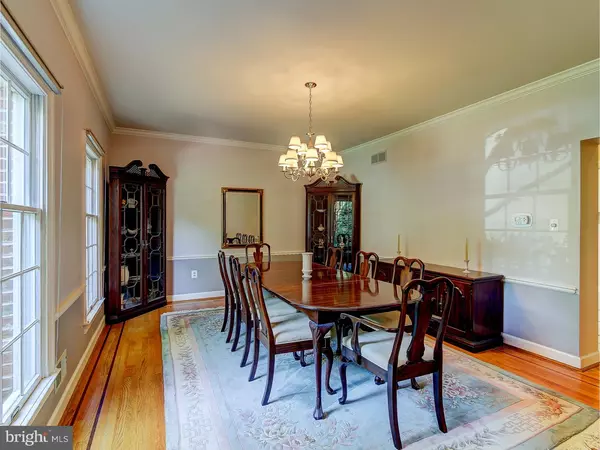$899,500
$915,000
1.7%For more information regarding the value of a property, please contact us for a free consultation.
5 Beds
3 Baths
3,854 SqFt
SOLD DATE : 01/08/2016
Key Details
Sold Price $899,500
Property Type Single Family Home
Sub Type Detached
Listing Status Sold
Purchase Type For Sale
Square Footage 3,854 sqft
Price per Sqft $233
Subdivision Millbrook
MLS Listing ID 1002699028
Sold Date 01/08/16
Style Colonial
Bedrooms 5
Full Baths 3
HOA Y/N N
Abv Grd Liv Area 3,854
Originating Board TREND
Year Built 1988
Annual Tax Amount $19,758
Tax Year 2015
Lot Size 0.809 Acres
Acres 0.81
Lot Dimensions 235X150
Property Description
Luxury is space! This NE facing, large roomed Toll Bros, center-hall colonial Arlington model,in prestigious Millbrook, is located on a quiet street. It is "move-in condition" with Gourmet stainless appliances,solid cherry kitchen cabinets and newer 3 full baths; which have all recently been completely and tastefully updated with granite counters and new fixtures. The home welcomes you with a custom 'old brick' pathway and mature landscaping, through double entry doors, into the two story entry foyer with a majestic butterfly staircase. There are solid hardwood floors throughout, with beautifully inlaid walnut borders on the main level; with ceramic tile in the kitchen and dinette. The master bedroom and sitting room has two large closets with room to expand, and a sumptuous newer bathroom with whirlpool tub and separate "rain and massage" shower. There is a large 5th bedroom/or office on the main floor with its own exterior door, with a full bath a few steps away. In addition to the large family room with a brick wood burning fireplace, there is a "bonus" sun room which is fully air conditioned. This meticulously cared for home has newer 3 car garage doors and freshly painted interior and exterior. Additionally, there is a full basement with a large finished rumpus room with plenty of space for storage besides! The home sits on almost an acre (.8) with a blue stone patio and a large private backyard. HVAC and roof have also recently been updated. West Windsor Plainsboro schools complete the picture of this outstanding home. Minutes from the Princeton Junction train station/ Princeton/ and great shopping and restaurants.
Location
State NJ
County Mercer
Area West Windsor Twp (21113)
Zoning R-2
Direction Northeast
Rooms
Other Rooms Living Room, Dining Room, Primary Bedroom, Bedroom 2, Bedroom 3, Kitchen, Family Room, Bedroom 1, In-Law/auPair/Suite, Laundry, Other, Attic
Basement Full
Interior
Interior Features Primary Bath(s), Kitchen - Island, Butlers Pantry, Ceiling Fan(s), WhirlPool/HotTub, Dining Area
Hot Water Natural Gas
Heating Gas, Forced Air
Cooling Central A/C
Flooring Wood, Fully Carpeted, Tile/Brick
Fireplaces Number 1
Equipment Cooktop, Built-In Range, Oven - Wall, Oven - Self Cleaning, Dishwasher, Built-In Microwave
Fireplace Y
Appliance Cooktop, Built-In Range, Oven - Wall, Oven - Self Cleaning, Dishwasher, Built-In Microwave
Heat Source Natural Gas
Laundry Main Floor
Exterior
Exterior Feature Patio(s)
Garage Garage Door Opener
Garage Spaces 6.0
Waterfront N
Water Access N
Roof Type Pitched,Shingle
Accessibility None
Porch Patio(s)
Attached Garage 3
Total Parking Spaces 6
Garage Y
Building
Lot Description Open, Front Yard, Rear Yard, SideYard(s)
Story 2
Foundation Brick/Mortar
Sewer Public Sewer
Water Public
Architectural Style Colonial
Level or Stories 2
Additional Building Above Grade
Structure Type Cathedral Ceilings,9'+ Ceilings
New Construction N
Schools
Elementary Schools Dutch Neck
High Schools High School South
School District West Windsor-Plainsboro Regional
Others
Tax ID 13-00027 02-00003
Ownership Fee Simple
Acceptable Financing Conventional, VA
Listing Terms Conventional, VA
Financing Conventional,VA
Read Less Info
Want to know what your home might be worth? Contact us for a FREE valuation!

Our team is ready to help you sell your home for the highest possible price ASAP

Bought with Gina Sapnar • Redfin







