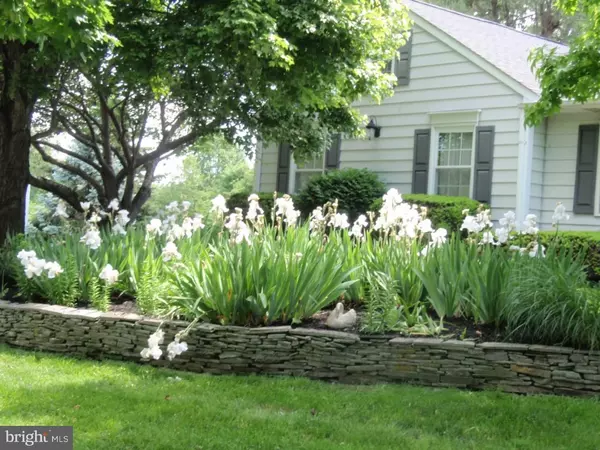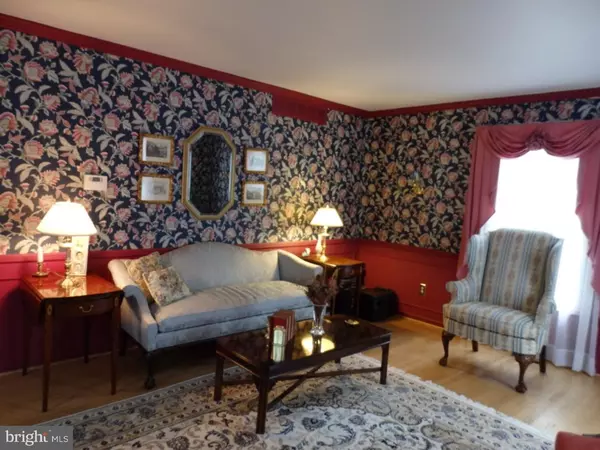$653,000
$668,800
2.4%For more information regarding the value of a property, please contact us for a free consultation.
5 Beds
3 Baths
2,646 SqFt
SOLD DATE : 01/15/2016
Key Details
Sold Price $653,000
Property Type Single Family Home
Sub Type Detached
Listing Status Sold
Purchase Type For Sale
Square Footage 2,646 sqft
Price per Sqft $246
Subdivision Dutch Neck Estates
MLS Listing ID 1002668282
Sold Date 01/15/16
Style Colonial
Bedrooms 5
Full Baths 2
Half Baths 1
HOA Y/N N
Abv Grd Liv Area 2,646
Originating Board TREND
Year Built 1985
Annual Tax Amount $14,829
Tax Year 2015
Lot Size 0.840 Acres
Acres 0.84
Lot Dimensions 150X243
Property Description
This classic five bedroom, center hall colonial is located in highly desirable Dutch Neck Estates. The Wilson model is the largest in the development. This elegant home has been updated from top to bottom. Features include a remodeled kitchen with new maple cabinets, a sandstone tile floor, Corian counter tops, and updated appliances including a new convection oven range, and dual gas and electric cooking. The powder room features a maple vanity with a custom limestone top, waterfall sink, and marble flooring. The family room has a brick front, wood burning fireplace with large windows on either side that look out on mature trees and professional landscaping. The spacious living room and dining room provide an ideal setting for gatherings. The new custom tile master bath with spa shower is a spectacular feature. The main hall bath has also been updated with granite top maple wood vanities and a custom built-in linen closet. There is a 1,200 sf finished basement with new Berber carpet and paint, and extra-large storage closets. The area can accommodate a play area as well as additional living space. The new washer and dryer are located on the second floor for easy convenience. There are hardwood floors in the living room, dining room, family room, first floor bedroom, and second floor hallway. The foyer floor is slate and the master bedroom features new neutral Berber carpeting. The exterior features an 800 sf Trex deck, storage shed, and a lovely landscaped yard with a swing set and slide. Privacy abounds. A tot lot and open space are located across the street. Ride on the many bike lanes and paths to nearby Mercer County Park. Andersen windows have been installed throughout the entire home and the roof is under warranty for 20 years. The home is located in the award-winning West Windsor-Plainsboro school district and is minutes from the New Jersey Transit Princeton Junction train station with only an hour commute to New York City. This home is move in ready! Included: All appliances including new washer and dryer, ceiling fans, window shades and blinds.
Location
State NJ
County Mercer
Area West Windsor Twp (21113)
Zoning SF
Direction West
Rooms
Other Rooms Living Room, Dining Room, Primary Bedroom, Bedroom 2, Bedroom 3, Kitchen, Family Room, Bedroom 1, Other
Basement Full
Interior
Interior Features Primary Bath(s), Kitchen - Island, Butlers Pantry, Ceiling Fan(s), Attic/House Fan, Stall Shower, Kitchen - Eat-In
Hot Water Natural Gas
Heating Gas
Cooling Central A/C
Flooring Wood, Fully Carpeted, Stone, Marble
Fireplaces Number 1
Fireplaces Type Brick
Equipment Oven - Self Cleaning, Disposal
Fireplace Y
Window Features Energy Efficient
Appliance Oven - Self Cleaning, Disposal
Heat Source Natural Gas
Laundry Upper Floor
Exterior
Exterior Feature Deck(s)
Garage Inside Access, Garage Door Opener
Garage Spaces 4.0
Utilities Available Cable TV
Waterfront N
Water Access N
Roof Type Pitched,Shingle
Accessibility None
Porch Deck(s)
Attached Garage 2
Total Parking Spaces 4
Garage Y
Building
Lot Description Level, Front Yard, Rear Yard, SideYard(s)
Story 2
Foundation Concrete Perimeter
Sewer Public Sewer
Water Public
Architectural Style Colonial
Level or Stories 2
Additional Building Above Grade
New Construction N
Schools
Elementary Schools Village School
School District West Windsor-Plainsboro Regional
Others
Tax ID 13-00024 01-00008
Ownership Fee Simple
Acceptable Financing Conventional
Listing Terms Conventional
Financing Conventional
Read Less Info
Want to know what your home might be worth? Contact us for a FREE valuation!

Our team is ready to help you sell your home for the highest possible price ASAP

Bought with Susan Dehaven • Corcoran Sawyer Smith







